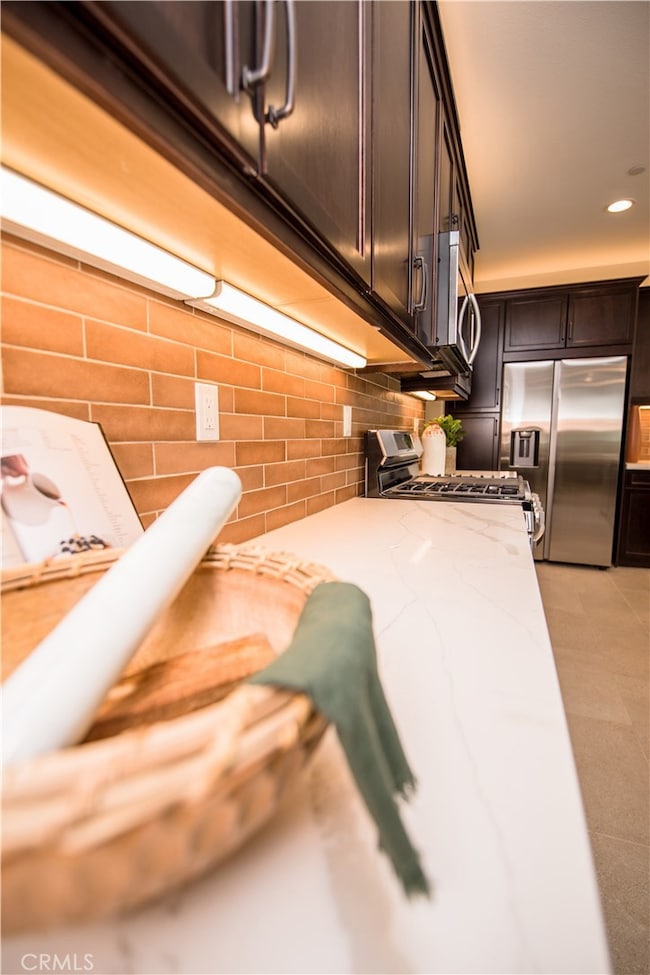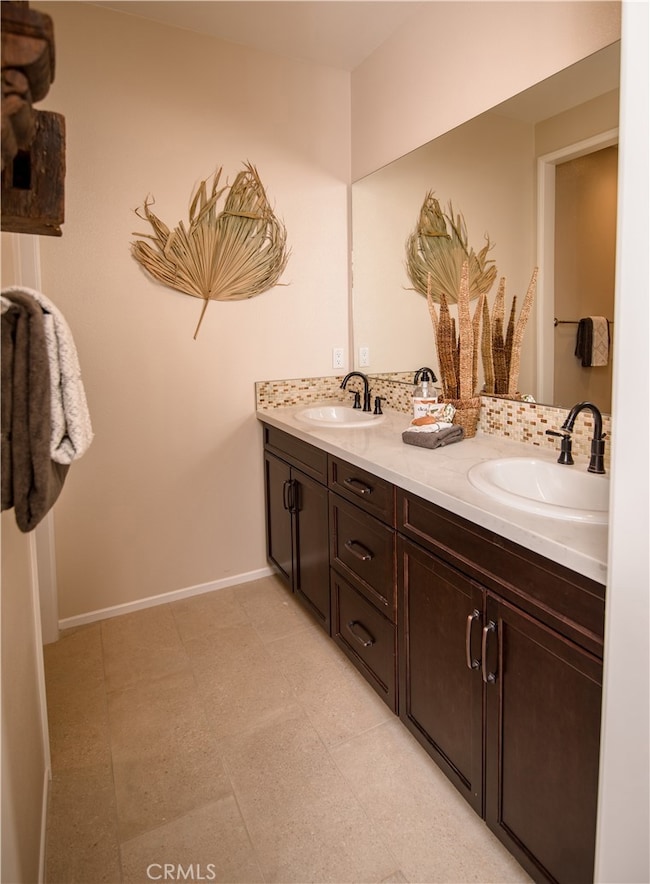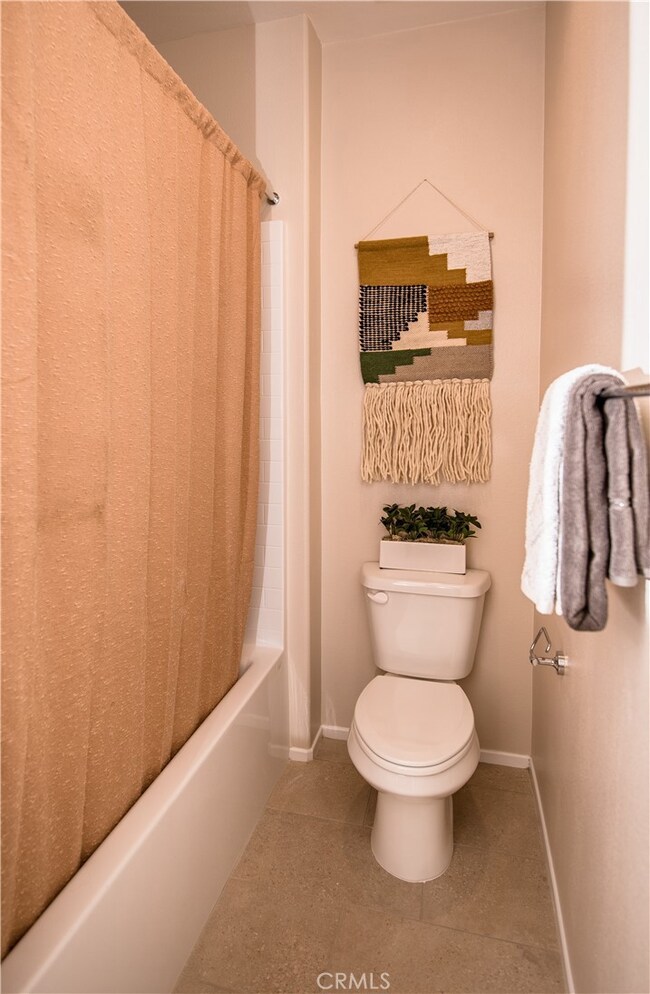
6934 N Curtis Ln San Bernardino, CA 92407
Verdemont NeighborhoodHighlights
- New Construction
- Open Floorplan
- Mountain View
- Cajon High School Rated A-
- Green Roof
- Main Floor Bedroom
About This Home
As of September 2024MODEL HOME FOR SALE! INCLUDES ALL FURNITURE AND DECOR. EVERYTHING in the pictures is included! This beautiful Spanish style home has all the upgrades you can imagine! Speakers throughout the house, professionally designed decor and furniture, upgraded cabinets, tile flooring, faux beams, oil rubbed bronze plumbing fixtures and cabinet pulls, covered patio, an outdoor kitchen, a small vineyard on the property, and beautiful pavement work in the front. Our most popular model home boasts four bedrooms in the main house and 2.5 baths, with an additional unit above the garage with a full kitchen, one bed, and one bath. The additional unit is totally separate from the main house and even has it's own entrance. The ADU is perfect for a rental or a guesthouse. Solar included in price!
Last Agent to Sell the Property
G F R HOMES Brokerage Phone: 951-314-3879 License #00578330 Listed on: 06/21/2024
Home Details
Home Type
- Single Family
Est. Annual Taxes
- $11,353
Year Built
- Built in 2024 | New Construction
Lot Details
- 0.29 Acre Lot
- Block Wall Fence
- Drip System Landscaping
- Corner Lot
- Front and Back Yard Sprinklers
- Private Yard
- Garden
Parking
- 2 Car Direct Access Garage
- Parking Available
- Front Facing Garage
- Driveway
Home Design
- Spanish Architecture
- Split Level Home
- Turnkey
- Slab Foundation
- Fire Rated Drywall
- Interior Block Wall
- Concrete Roof
Interior Spaces
- 2,679 Sq Ft Home
- 1-Story Property
- Open Floorplan
- Furnished
- Wired For Data
- Built-In Features
- Beamed Ceilings
- Recessed Lighting
- Double Pane Windows
- ENERGY STAR Qualified Windows
- Drapes & Rods
- Window Screens
- Formal Entry
- Family Room Off Kitchen
- Combination Dining and Living Room
- Tile Flooring
- Mountain Views
Kitchen
- Open to Family Room
- Eat-In Kitchen
- Breakfast Bar
- Walk-In Pantry
- Convection Oven
- Gas Oven
- Six Burner Stove
- Gas Cooktop
- Microwave
- Freezer
- Ice Maker
- Water Line To Refrigerator
- Kitchen Island
- Granite Countertops
- Built-In Trash or Recycling Cabinet
- Self-Closing Drawers and Cabinet Doors
- Disposal
Bedrooms and Bathrooms
- 5 Bedrooms | 4 Main Level Bedrooms
- Walk-In Closet
- Upgraded Bathroom
- Granite Bathroom Countertops
- Dual Sinks
- Dual Vanity Sinks in Primary Bathroom
- Bathtub with Shower
- Walk-in Shower
- Exhaust Fan In Bathroom
- Humidity Controlled
- Linen Closet In Bathroom
- Closet In Bathroom
Laundry
- Laundry Room
- Dryer
- Washer
Home Security
- Home Security System
- Security Lights
- Carbon Monoxide Detectors
- Fire and Smoke Detector
- Fire Sprinkler System
- Firewall
Accessible Home Design
- No Interior Steps
- Accessible Parking
Eco-Friendly Details
- Green Roof
- Energy-Efficient Appliances
- Energy-Efficient Exposure or Shade
- Energy-Efficient Construction
- Energy-Efficient HVAC
- Energy-Efficient Lighting
- Energy-Efficient Insulation
- Energy-Efficient Doors
- Grid-tied solar system exports excess electricity
- Energy-Efficient Thermostat
Outdoor Features
- Covered patio or porch
- Exterior Lighting
- Outdoor Grill
- Rain Gutters
Utilities
- High Efficiency Air Conditioning
- Whole House Fan
- Forced Air Heating and Cooling System
- Heating System Uses Natural Gas
- Vented Exhaust Fan
- Natural Gas Connected
- Tankless Water Heater
- Gas Water Heater
- Cable TV Available
Community Details
- No Home Owners Association
- Foothills
- Mountainous Community
Listing and Financial Details
- Tax Lot 19
- Tax Tract Number 17329
- Assessor Parcel Number 0261771190000
- Seller Considering Concessions
Ownership History
Purchase Details
Home Financials for this Owner
Home Financials are based on the most recent Mortgage that was taken out on this home.Similar Homes in San Bernardino, CA
Home Values in the Area
Average Home Value in this Area
Purchase History
| Date | Type | Sale Price | Title Company |
|---|---|---|---|
| Grant Deed | $971,000 | Fidelity National Title |
Property History
| Date | Event | Price | Change | Sq Ft Price |
|---|---|---|---|---|
| 09/13/2024 09/13/24 | Sold | $975,900 | 0.0% | $364 / Sq Ft |
| 06/21/2024 06/21/24 | For Sale | $975,900 | -- | $364 / Sq Ft |
Tax History Compared to Growth
Tax History
| Year | Tax Paid | Tax Assessment Tax Assessment Total Assessment is a certain percentage of the fair market value that is determined by local assessors to be the total taxable value of land and additions on the property. | Land | Improvement |
|---|---|---|---|---|
| 2024 | $11,353 | $590,180 | $3,680 | $586,500 |
| 2023 | $11,096 | $578,608 | $3,608 | $575,000 |
| 2022 | $3,939 | $3,537 | $3,537 | $0 |
| 2021 | -- | -- | -- | -- |
Agents Affiliated with this Home
-
Felix Robles

Seller's Agent in 2024
Felix Robles
G F R HOMES
(909) 949-1400
4 in this area
7 Total Sales
-
NoEmail NoEmail
N
Buyer's Agent in 2024
NoEmail NoEmail
None MRML
(646) 541-2551
4 in this area
5,588 Total Sales
Map
Source: California Regional Multiple Listing Service (CRMLS)
MLS Number: IV24127576
APN: 0261-771-19
- 7052 Hurley Ct
- 1 W Meyers Rd
- 6934 Jasmine Ct
- 6908 N Shay Ave
- 6651 Darling Ln
- 6758 Ridgeline Ave
- 6671 Mirna Ave
- 3847 W Bodega Way
- 0 Washington St Unit IG25081926
- 3192 Washington St
- 19438 Kendall Dr
- 2966 Split Mountain Ln
- 6499 Bethany Way
- 6487 Bethany Way
- 0 Kendall Dr Unit PW25070113
- 0 Kendall Dr Unit CV25065632
- 2625 W Meyers Rd
- 6483 N Walnut Ave
- 6359 N Beechwood Ave
- 2210 Bailey Canyon Rd






