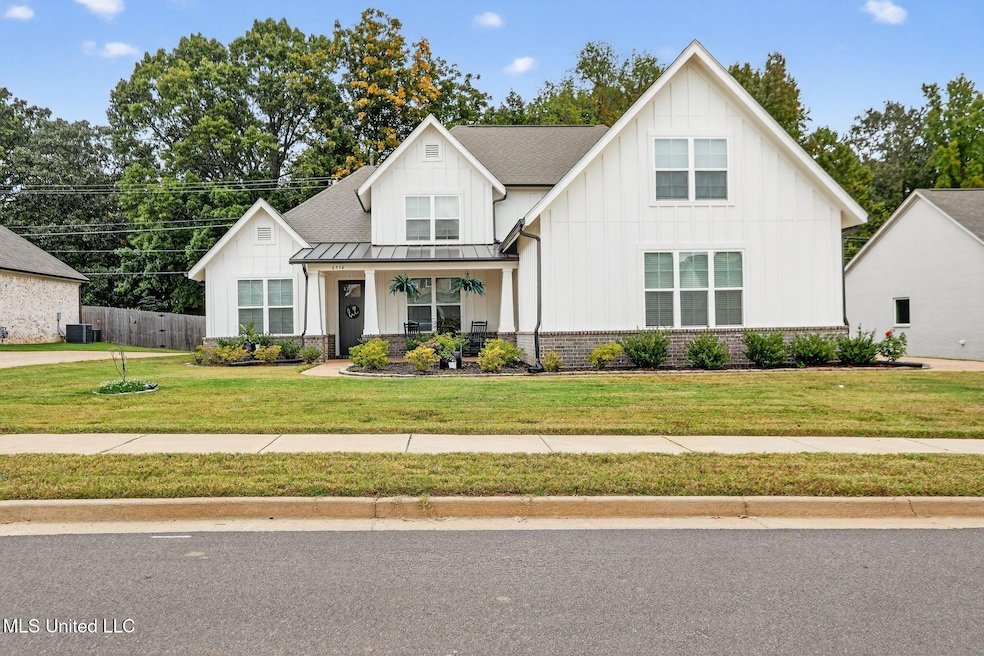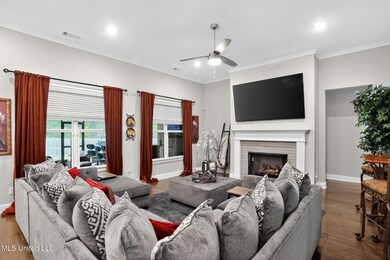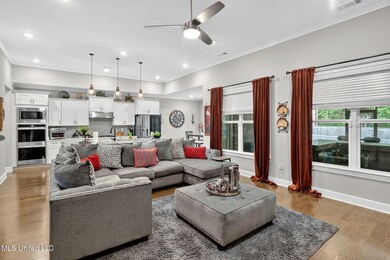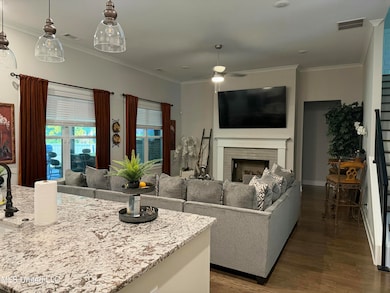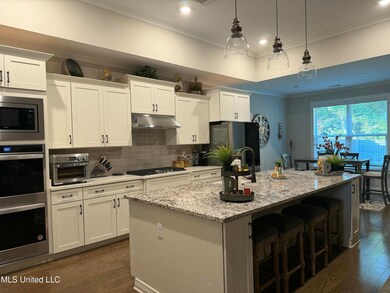6934 Sunrise Loop W Olive Branch, MS 38654
Pleasant Hill NeighborhoodEstimated payment $3,208/month
Highlights
- Golf Course Community
- Fishing
- Community Lake
- Pleasant Hill Elementary School Rated A-
- Open Floorplan
- Freestanding Bathtub
About This Home
Welcome to your dream home! This beautifully designed residence offers the perfect blend of comfort, elegance, and functionality. Step inside from the charming covered front porch and be greeted by an inviting open floorplan that flows effortlessly throughout the home. The great room features elegant crown molding, creating a refined atmosphere ideal for relaxing or entertaining. The heart of the home is a modern kitchen equipped with a built-in gas range, double oven, microwave, and ample counter space — perfect for the home chef. Adjacent to the kitchen is a formal dining room, ideal for hosting dinners and special occasions. Retreat to the spacious primary bedroom suite, which boasts a luxurious en-suite bathroom complete with a soaking tub, separate vanities, and an oversized walk-in shower for a true spa-like experience. Enjoy outdoor living year-round on the screened patio, featuring ceiling fans for added comfort, and a custom, built-in bar for entertaining. The attached 3-car garage provides plenty of space for vehicles, storage, or hobbies. This wonderful neighborhood also includes a stocked lake for fishing! Don't miss this exceptional home that combines thoughtful design with high-end finishes — schedule your showing today!
Listing Agent
Rachel Lowell
Trowbridge Realty Corporation dba Marketplace Homes License #B24031 Listed on: 10/17/2025
Home Details
Home Type
- Single Family
Est. Annual Taxes
- $4,503
Year Built
- Built in 2022
Lot Details
- 0.29 Acre Lot
- Privacy Fence
- Back Yard Fenced
HOA Fees
- $79 Monthly HOA Fees
Parking
- 3 Car Attached Garage
- Electric Vehicle Home Charger
Home Design
- Brick Exterior Construction
- Slab Foundation
- Shingle Roof
- HardiePlank Type
Interior Spaces
- 3,200 Sq Ft Home
- 2-Story Property
- Open Floorplan
- Crown Molding
- High Ceiling
- Ceiling Fan
- Recessed Lighting
- Gas Fireplace
- Great Room with Fireplace
- Combination Kitchen and Living
- Breakfast Room
- Screened Porch
Kitchen
- Eat-In Kitchen
- Breakfast Bar
- Walk-In Pantry
- Double Oven
- Built-In Gas Range
- Microwave
- Dishwasher
- Kitchen Island
- Granite Countertops
Flooring
- Wood
- Carpet
- Ceramic Tile
Bedrooms and Bathrooms
- 5 Bedrooms
- Primary Bedroom on Main
- Walk-In Closet
- 3 Full Bathrooms
- Double Vanity
- Freestanding Bathtub
- Soaking Tub
- Multiple Shower Heads
- Separate Shower
Laundry
- Laundry Room
- Laundry on main level
- Washer and Electric Dryer Hookup
Outdoor Features
- Screened Patio
- Rain Gutters
Schools
- Pleasant Hill Elementary School
- Desoto Central Middle School
- Desoto Central High School
Utilities
- Cooling System Powered By Gas
- Central Heating and Cooling System
- Natural Gas Connected
- Water Heater
Listing and Financial Details
- Assessor Parcel Number 1069313600020100
Community Details
Overview
- Association fees include management
- Cherokee Ridge Subdivision
- Community Lake
Recreation
- Golf Course Community
- Fishing
- Hiking Trails
Map
Home Values in the Area
Average Home Value in this Area
Tax History
| Year | Tax Paid | Tax Assessment Tax Assessment Total Assessment is a certain percentage of the fair market value that is determined by local assessors to be the total taxable value of land and additions on the property. | Land | Improvement |
|---|---|---|---|---|
| 2024 | $4,503 | $32,991 | $5,000 | $27,991 |
| 2023 | $4,503 | $5,625 | $0 | $0 |
Property History
| Date | Event | Price | List to Sale | Price per Sq Ft |
|---|---|---|---|---|
| 11/03/2025 11/03/25 | Price Changed | $525,000 | -0.9% | $164 / Sq Ft |
| 10/17/2025 10/17/25 | For Sale | $530,000 | -- | $166 / Sq Ft |
Source: MLS United
MLS Number: 4128998
APN: 1069313600020100
- 6923 Silver Cloud Cove
- 0 S Hamilton Cir
- Bentley Plan at Cherokee Ridge
- Rhodes Plan at Cherokee Ridge
- Albany Plan at Cherokee Ridge
- Scottsdale Plan at Cherokee Ridge
- Willow Plan at Cherokee Ridge
- 6658 Indigo Lake Dr
- 6647 Renee Dr
- 7056 Apache Dr
- 6919 Oak Forest Dr
- 6459 Cheyenne Dr
- 6394 Renee Dr
- 6502 Timber Oaks Dr
- 6384 Acree Woods Dr
- 6760 Autumn Oaks Dr
- 6769 Terry Chase
- 6628 Sundance Dr
- 6375 Darren Dr
- 7188 Larkfield Cove
- 6495 Cheyenne Dr
- 6447 Cheyenne Dr
- 6423 Cheyenne Dr
- 7130 Larkfield Rd
- 7242 Maplewood Rd
- 7120 Oak Forest Dr
- 7159 Eastover Blvd
- 7354 Pamela Cove
- 7333 Eastover Blvd
- 7274 Busher Dr
- 6123 English Ivy N
- 6125 Humphreys Dr
- 7826 Ferndale Dr
- 7868 Ridgedale Dr
- 7787 Allen Ridge Ln
- 7972 Ridgedale Dr
- 7896 Allen Ridge Ln
- 5325 John Nielsen Way
- 6441 Asbury Place
- 6453 Nesting Dove
