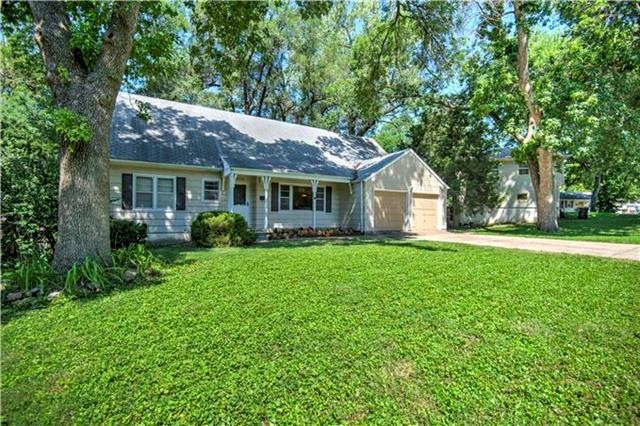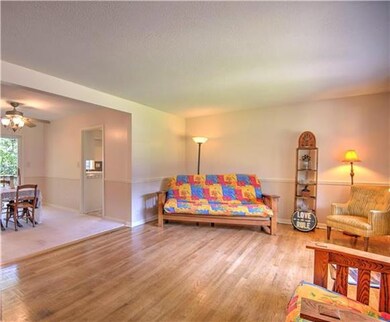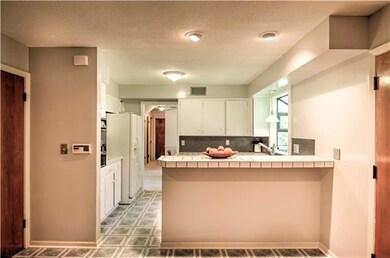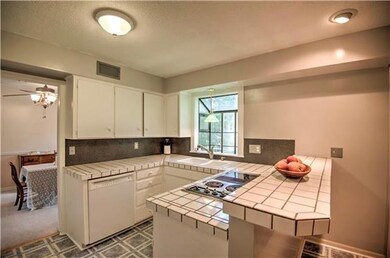
6936 Barkley St Overland Park, KS 66204
Southmoor Gardens NeighborhoodEstimated Value: $364,000 - $558,000
Highlights
- Deck
- Hearth Room
- Traditional Architecture
- Santa Fe Trail Elementary School Rated A-
- Vaulted Ceiling
- Wood Flooring
About This Home
As of January 2017Best value in north Overland Park! 5 bdrm, 3 ½ bath 1.5 story with over 1,900 sq. feet upstairs, plus finished walkout/walkup & 2 car garage! Great floor plan features: hearth room, formal dining, living room, 2 first floor bedrooms, 3 large bedrooms up, laundry chute & lots of hardwoods! New AC too. Fenced cul-de-sac lot w/mature trees. Located in a great area among well kept homes!
Last Agent to Sell the Property
Weichert, Realtors Welch & Com License #SP00004919 Listed on: 07/22/2016

Last Buyer's Agent
Weichert, Realtors Welch & Com License #SP00004919 Listed on: 07/22/2016

Home Details
Home Type
- Single Family
Est. Annual Taxes
- $1,930
Year Built
- Built in 1958
Lot Details
- 9,199 Sq Ft Lot
- Cul-De-Sac
- Aluminum or Metal Fence
- Paved or Partially Paved Lot
- Many Trees
Parking
- 2 Car Attached Garage
Home Design
- Traditional Architecture
- Frame Construction
- Composition Roof
Interior Spaces
- 2,486 Sq Ft Home
- Wet Bar: Carpet, Shower Over Tub, Ceiling Fan(s), Wood Floor, Linoleum
- Built-In Features: Carpet, Shower Over Tub, Ceiling Fan(s), Wood Floor, Linoleum
- Vaulted Ceiling
- Ceiling Fan: Carpet, Shower Over Tub, Ceiling Fan(s), Wood Floor, Linoleum
- Skylights
- Fireplace
- Shades
- Plantation Shutters
- Drapes & Rods
- Formal Dining Room
- Fire and Smoke Detector
Kitchen
- Hearth Room
- Eat-In Kitchen
- Electric Oven or Range
- Dishwasher
- Granite Countertops
- Laminate Countertops
- Disposal
Flooring
- Wood
- Wall to Wall Carpet
- Linoleum
- Laminate
- Stone
- Ceramic Tile
- Luxury Vinyl Plank Tile
- Luxury Vinyl Tile
Bedrooms and Bathrooms
- 5 Bedrooms
- Cedar Closet: Carpet, Shower Over Tub, Ceiling Fan(s), Wood Floor, Linoleum
- Walk-In Closet: Carpet, Shower Over Tub, Ceiling Fan(s), Wood Floor, Linoleum
- Double Vanity
- Bathtub with Shower
Finished Basement
- Basement Fills Entire Space Under The House
- Sump Pump
- Sub-Basement: Living Rm- 2nd
- Laundry in Basement
Outdoor Features
- Deck
- Enclosed patio or porch
Schools
- Santa Fe Trails Elementary School
- Sm North High School
Additional Features
- City Lot
- Forced Air Heating and Cooling System
Community Details
- Southmoor Garden Subdivision
Listing and Financial Details
- Assessor Parcel Number NP80400000 0056
Ownership History
Purchase Details
Home Financials for this Owner
Home Financials are based on the most recent Mortgage that was taken out on this home.Purchase Details
Home Financials for this Owner
Home Financials are based on the most recent Mortgage that was taken out on this home.Purchase Details
Purchase Details
Home Financials for this Owner
Home Financials are based on the most recent Mortgage that was taken out on this home.Similar Homes in the area
Home Values in the Area
Average Home Value in this Area
Purchase History
| Date | Buyer | Sale Price | Title Company |
|---|---|---|---|
| American Estate & Trust Lc | -- | Midwest Title | |
| Buie Rebecca | $115,435 | Servicelink | |
| Federal Home Loan Mortgage Corporation | $132,000 | None Available | |
| Mcfield Candice A | -- | Platinum Title Llc |
Mortgage History
| Date | Status | Borrower | Loan Amount |
|---|---|---|---|
| Previous Owner | Buie Rebecca | $92,348 | |
| Previous Owner | Mcfield Candice A | $193,000 | |
| Previous Owner | White Deborah | $193,000 |
Property History
| Date | Event | Price | Change | Sq Ft Price |
|---|---|---|---|---|
| 01/10/2017 01/10/17 | Sold | -- | -- | -- |
| 10/29/2016 10/29/16 | Pending | -- | -- | -- |
| 07/21/2016 07/21/16 | For Sale | $184,950 | +13.5% | $74 / Sq Ft |
| 01/23/2012 01/23/12 | Sold | -- | -- | -- |
| 11/10/2011 11/10/11 | Pending | -- | -- | -- |
| 05/10/2011 05/10/11 | For Sale | $162,900 | -- | $85 / Sq Ft |
Tax History Compared to Growth
Tax History
| Year | Tax Paid | Tax Assessment Tax Assessment Total Assessment is a certain percentage of the fair market value that is determined by local assessors to be the total taxable value of land and additions on the property. | Land | Improvement |
|---|---|---|---|---|
| 2024 | $2,577 | $27,186 | $9,114 | $18,072 |
| 2023 | $2,729 | $28,049 | $9,114 | $18,935 |
| 2022 | $2,803 | $28,968 | $8,229 | $20,739 |
| 2021 | $2,361 | $23,149 | $6,090 | $17,059 |
| 2020 | $2,210 | $21,701 | $4,637 | $17,064 |
| 2019 | $1,973 | $19,412 | $4,603 | $14,809 |
| 2018 | $1,983 | $19,423 | $4,603 | $14,820 |
| 2017 | $1,978 | $19,067 | $4,603 | $14,464 |
| 2016 | $2,387 | $19,964 | $4,603 | $15,361 |
| 2015 | $1,954 | $18,917 | $4,603 | $14,314 |
| 2013 | -- | $18,354 | $4,603 | $13,751 |
Agents Affiliated with this Home
-
Brent Sledd

Seller's Agent in 2017
Brent Sledd
Weichert, Realtors Welch & Com
(913) 558-5858
360 Total Sales
-
Rob Ellerman

Seller Co-Listing Agent in 2017
Rob Ellerman
ReeceNichols- Leawood Town Center
(816) 304-4434
5,217 Total Sales
-
Doug Bowes

Seller's Agent in 2012
Doug Bowes
Keller Williams Realty Partners Inc.
(913) 963-4076
123 Total Sales
-
Kelly Evans

Seller Co-Listing Agent in 2012
Kelly Evans
Crown Realty
(913) 246-0904
52 Total Sales
Map
Source: Heartland MLS
MLS Number: 2003323
APN: NP80400000-0056
- 7000 Barkley St
- 6836 Glenwood St
- 7028 Walmer St
- 6911 W 72nd St
- 7048 Horton St
- 7111 W 72nd Terrace
- 7236 Floyd St
- 6605 W 73rd St
- 7026 Beverly St
- 7135 Conser St
- 7000 Dearborn St
- 7339 Glenwood Ln
- 7300 Marty St
- 6913 Dearborn St
- 7145 Beverly St
- 5815 W 70th St
- 7207 Dearborn St
- 7217 Lowell Dr
- 6424 Floyd St
- 7409 Beverly St
- 6936 Barkley St
- 6942 Barkley St
- 6930 Barkley St
- 6935 Broadmoor St
- 6931 Broadmoor St
- 6939 Barkley St
- 6939 Broadmoor St
- 6927 Broadmoor St
- 6925 Barkley St
- 6945 Barkley St
- 6923 Broadmoor St
- 7006 Barkley St
- 6915 Barkley St
- 7001 Broadmoor St
- 7001 Barkley St
- 6924 Barkley St
- 6918 Barkley St
- 6919 Broadmoor St
- 7010 Barkley St
- 6901 W 69th Terrace






