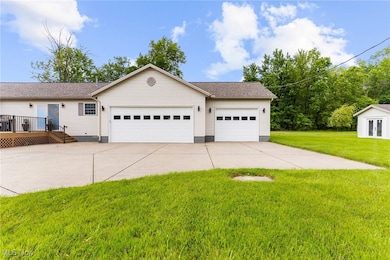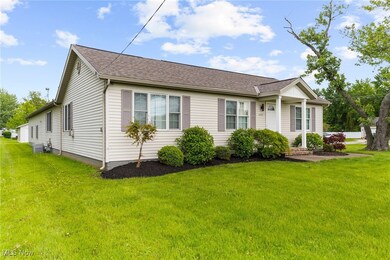
6937 Reynolds Rd Mentor, OH 44060
Estimated payment $2,260/month
Highlights
- Very Popular Property
- No HOA
- Central Air
- 1 Fireplace
- 3 Car Attached Garage
- Heating System Uses Gas
About This Home
Beautiful updated 3/2.5 ranch in the heart of Mentor! Interior features including the show stopping galley kitchen with stainless appliances and quartz countertops! Luxury vinyl floors throughout, spacious living area, large bedrooms and updated bathrooms complete the floor plan! Exterior features an Over sized 3+ Car Garage with Heat, water, electric and Half bath with utility sink. The exterior shed is currently used as an office with its own lock system. Cliff notes! 3 Bedrooms, 2 1/2 Baths. 3 car garage, Large half acre lot, Furnace 2022, A/C 2020, HWT 2020, New interior doors, Patio Slider with built in blinds and entrance door 2023 leading out to a beautiful deck! So much to see here!
Last Listed By
Real of Ohio Brokerage Email: therealcoreydame@gmail.com 724-815-6519 License #2023000987 Listed on: 05/24/2025

Home Details
Home Type
- Single Family
Est. Annual Taxes
- $2,600
Year Built
- Built in 1953
Lot Details
- 0.53 Acre Lot
Parking
- 3 Car Attached Garage
Home Design
- Asphalt Roof
- Vinyl Siding
Interior Spaces
- 1-Story Property
- 1 Fireplace
Bedrooms and Bathrooms
- 3 Main Level Bedrooms
- 2.5 Bathrooms
Utilities
- Central Air
- Heating System Uses Gas
Community Details
- No Home Owners Association
- Western Park Allotment 1 Subdivision
Listing and Financial Details
- Assessor Parcel Number 16-C-073-A-00-003-0
Map
Home Values in the Area
Average Home Value in this Area
Tax History
| Year | Tax Paid | Tax Assessment Tax Assessment Total Assessment is a certain percentage of the fair market value that is determined by local assessors to be the total taxable value of land and additions on the property. | Land | Improvement |
|---|---|---|---|---|
| 2023 | $6,528 | $62,820 | $19,650 | $43,170 |
| 2022 | $2,565 | $62,820 | $19,650 | $43,170 |
| 2021 | $2,561 | $62,820 | $19,650 | $43,170 |
| 2020 | $2,410 | $53,240 | $16,650 | $36,590 |
| 2019 | $2,413 | $53,240 | $16,650 | $36,590 |
| 2018 | $2,438 | $52,280 | $25,830 | $26,450 |
| 2017 | $2,471 | $52,280 | $25,830 | $26,450 |
| 2016 | $2,454 | $52,280 | $25,830 | $26,450 |
| 2015 | $2,181 | $52,280 | $25,830 | $26,450 |
| 2014 | $2,151 | $51,050 | $25,830 | $25,220 |
| 2013 | $2,153 | $51,050 | $25,830 | $25,220 |
Property History
| Date | Event | Price | Change | Sq Ft Price |
|---|---|---|---|---|
| 05/24/2025 05/24/25 | For Sale | $365,000 | +12.3% | -- |
| 02/15/2024 02/15/24 | Sold | $325,000 | +2.2% | $202 / Sq Ft |
| 01/08/2024 01/08/24 | For Sale | $318,000 | -- | $198 / Sq Ft |
Purchase History
| Date | Type | Sale Price | Title Company |
|---|---|---|---|
| Warranty Deed | $325,000 | None Listed On Document |
Mortgage History
| Date | Status | Loan Amount | Loan Type |
|---|---|---|---|
| Open | $335,725 | Construction |
Similar Homes in Mentor, OH
Source: MLS Now
MLS Number: 5125822
APN: 16-C-073-A-00-003
- 6851 Olde Meadows Ct
- 7452 Sir Roberts Ct
- 6811 Farmingdale Ln Unit R62
- 7101 Reynolds Rd
- 7651 Ohio St
- 6722 Silvermound Dr
- 6949 Traymore Ct
- 6730 N Palmerston Dr
- 6494 S Cedarwood Rd
- 7451 Essex Dr
- 6809 S Camelot Dr
- 6504 Dawson Blvd
- 7392 Avon Dr
- 6247 Seneca Trail
- 38581 Ranally Way
- 6874 Stratford Cir Unit D
- 7942 Bellflower Rd
- 915 Cherokee Trail
- 7074 Lake Shore Blvd
- 8005 Independence Dr Unit C






