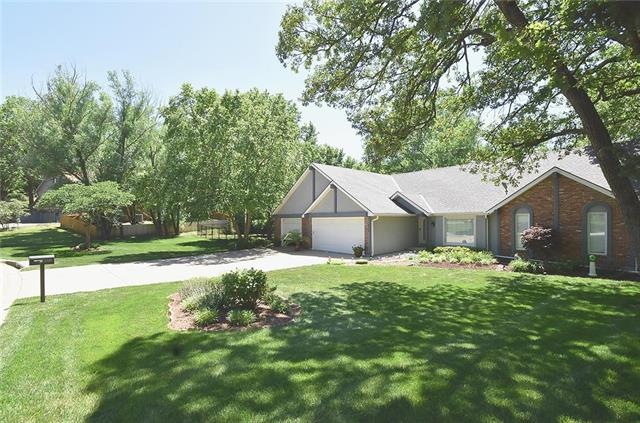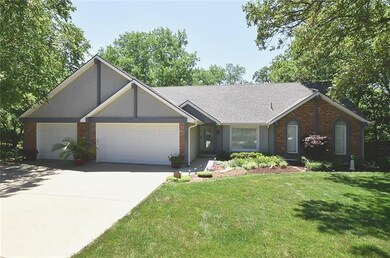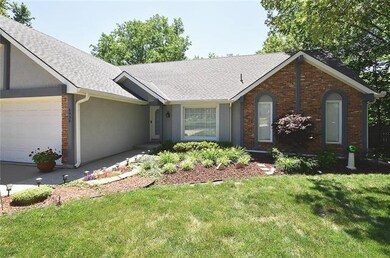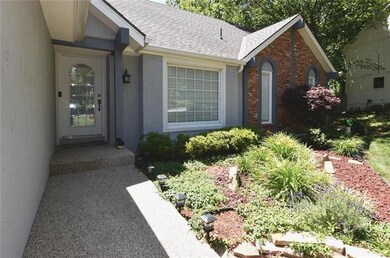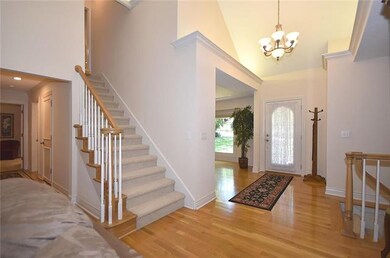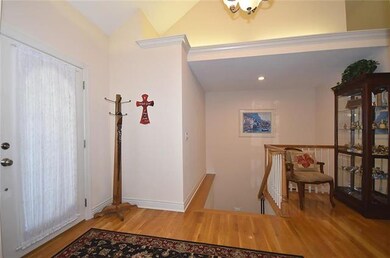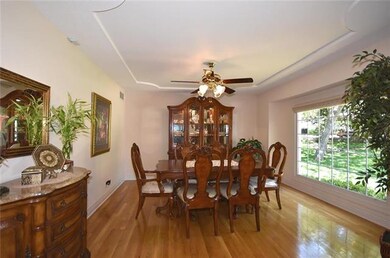
6938 Albervan St Shawnee, KS 66216
Highlights
- 34,412 Sq Ft lot
- Custom Closet System
- Great Room with Fireplace
- Shawnee Mission Northwest High School Rated A
- Deck
- Vaulted Ceiling
About This Home
As of July 2019If your looking for that perfect house & setting, you found it. Sprawling ranch on 3/4's of an acre in a park like setting. This open floor plan features gleaming hardwood floors, vaulted ceiling though-out most of the first floor. Large kitchen w\ walk-in pantry, island and tons of cabinets and counter space plus a sitting\hearth rm. Great rm includes a gas log fp flanked w\ built-in book shelves. Master suite includes a jetted tub, 3 closets, and double vanities. Awesome sun room over looks the treed backyard The finished walk-out lower level has tons of natural light w\ several living areas. Enjoy media rm area or spend time in game rm area that includes a wet bar. Beds 3 & 4 are in the lower, 1 is no-nonconforming. The back yard is an 11 on a scale of 1-10. Multiple decks for outdoor entertaining.
Last Agent to Sell the Property
Compass Realty Group License #1999027643 Listed on: 06/14/2019

Last Buyer's Agent
Jason Gann
Platinum Realty LLC License #2015013240

Home Details
Home Type
- Single Family
Est. Annual Taxes
- $4,648
Year Built
- Built in 1977
Lot Details
- 0.79 Acre Lot
- Partially Fenced Property
- Wood Fence
- Level Lot
- Sprinkler System
- Many Trees
Parking
- 3 Car Attached Garage
- Front Facing Garage
- Garage Door Opener
Home Design
- Traditional Architecture
- Frame Construction
- Composition Roof
- Masonry
- Stucco
Interior Spaces
- Wet Bar: Built-in Features, Carpet, Shades/Blinds, Ceramic Tiles, Shower Over Tub, Shower Only, Fireplace, All Window Coverings, Separate Shower And Tub, Walk-In Closet(s), Whirlpool Tub, Ceiling Fan(s), Hardwood, Cathedral/Vaulted Ceiling, Kitchen Island, Pantry, Quartz Counter
- Central Vacuum
- Built-In Features: Built-in Features, Carpet, Shades/Blinds, Ceramic Tiles, Shower Over Tub, Shower Only, Fireplace, All Window Coverings, Separate Shower And Tub, Walk-In Closet(s), Whirlpool Tub, Ceiling Fan(s), Hardwood, Cathedral/Vaulted Ceiling, Kitchen Island, Pantry, Quartz Counter
- Vaulted Ceiling
- Ceiling Fan: Built-in Features, Carpet, Shades/Blinds, Ceramic Tiles, Shower Over Tub, Shower Only, Fireplace, All Window Coverings, Separate Shower And Tub, Walk-In Closet(s), Whirlpool Tub, Ceiling Fan(s), Hardwood, Cathedral/Vaulted Ceiling, Kitchen Island, Pantry, Quartz Counter
- Skylights
- Gas Fireplace
- Thermal Windows
- Shades
- Plantation Shutters
- Drapes & Rods
- Great Room with Fireplace
- 2 Fireplaces
- Sitting Room
- Combination Kitchen and Dining Room
- Recreation Room with Fireplace
- Workshop
- Sun or Florida Room
- Laundry on lower level
Kitchen
- Eat-In Kitchen
- Electric Oven or Range
- Recirculated Exhaust Fan
- Dishwasher
- Kitchen Island
- Granite Countertops
- Laminate Countertops
- Disposal
Flooring
- Wood
- Wall to Wall Carpet
- Linoleum
- Laminate
- Stone
- Ceramic Tile
- Luxury Vinyl Plank Tile
- Luxury Vinyl Tile
Bedrooms and Bathrooms
- 3 Bedrooms
- Primary Bedroom on Main
- Custom Closet System
- Cedar Closet: Built-in Features, Carpet, Shades/Blinds, Ceramic Tiles, Shower Over Tub, Shower Only, Fireplace, All Window Coverings, Separate Shower And Tub, Walk-In Closet(s), Whirlpool Tub, Ceiling Fan(s), Hardwood, Cathedral/Vaulted Ceiling, Kitchen Island, Pantry, Quartz Counter
- Walk-In Closet: Built-in Features, Carpet, Shades/Blinds, Ceramic Tiles, Shower Over Tub, Shower Only, Fireplace, All Window Coverings, Separate Shower And Tub, Walk-In Closet(s), Whirlpool Tub, Ceiling Fan(s), Hardwood, Cathedral/Vaulted Ceiling, Kitchen Island, Pantry, Quartz Counter
- Double Vanity
- Whirlpool Bathtub
- Built-in Features
Finished Basement
- Walk-Out Basement
- Basement Fills Entire Space Under The House
- Sub-Basement: Rec Rm- 2nd, Bathroom 3, Bathroom 2
- Bedroom in Basement
Home Security
- Storm Doors
- Fire and Smoke Detector
Outdoor Features
- Deck
- Enclosed patio or porch
Schools
- Benninghoven Elementary School
- Sm Northwest High School
Utilities
- Forced Air Heating and Cooling System
- Thermostat
- Satellite Dish
Community Details
- Northwest Woods Subdivision
Listing and Financial Details
- Assessor Parcel Number QP50100001 0035
Ownership History
Purchase Details
Home Financials for this Owner
Home Financials are based on the most recent Mortgage that was taken out on this home.Purchase Details
Home Financials for this Owner
Home Financials are based on the most recent Mortgage that was taken out on this home.Purchase Details
Home Financials for this Owner
Home Financials are based on the most recent Mortgage that was taken out on this home.Similar Homes in Shawnee, KS
Home Values in the Area
Average Home Value in this Area
Purchase History
| Date | Type | Sale Price | Title Company |
|---|---|---|---|
| Warranty Deed | -- | Kansas City Title Inc | |
| Interfamily Deed Transfer | -- | Chicago Title Insurance Co | |
| Interfamily Deed Transfer | -- | Chicago Title Insurance Co | |
| Interfamily Deed Transfer | -- | Chicago Title Insurance Co | |
| Interfamily Deed Transfer | -- | Chicago Title Insurance Co |
Mortgage History
| Date | Status | Loan Amount | Loan Type |
|---|---|---|---|
| Open | $318,750 | New Conventional | |
| Previous Owner | $227,500 | New Conventional | |
| Previous Owner | $241,220 | Unknown | |
| Previous Owner | $265,000 | Purchase Money Mortgage | |
| Previous Owner | $262,500 | No Value Available |
Property History
| Date | Event | Price | Change | Sq Ft Price |
|---|---|---|---|---|
| 07/29/2019 07/29/19 | Sold | -- | -- | -- |
| 06/14/2019 06/14/19 | Pending | -- | -- | -- |
| 06/14/2019 06/14/19 | For Sale | $375,000 | +4.2% | $114 / Sq Ft |
| 06/14/2019 06/14/19 | Off Market | -- | -- | -- |
| 06/25/2015 06/25/15 | Sold | -- | -- | -- |
| 05/23/2015 05/23/15 | Pending | -- | -- | -- |
| 05/01/2015 05/01/15 | For Sale | $360,000 | -- | $94 / Sq Ft |
Tax History Compared to Growth
Tax History
| Year | Tax Paid | Tax Assessment Tax Assessment Total Assessment is a certain percentage of the fair market value that is determined by local assessors to be the total taxable value of land and additions on the property. | Land | Improvement |
|---|---|---|---|---|
| 2024 | $6,408 | $60,076 | $10,531 | $49,545 |
| 2023 | $6,189 | $57,604 | $10,531 | $47,073 |
| 2022 | $5,352 | $49,669 | $9,161 | $40,508 |
| 2021 | $5,312 | $46,426 | $8,331 | $38,095 |
| 2020 | $5,000 | $43,125 | $7,573 | $35,552 |
| 2019 | $4,857 | $41,860 | $6,887 | $34,973 |
| 2018 | $4,648 | $39,905 | $6,887 | $33,018 |
| 2017 | $4,592 | $38,813 | $5,985 | $32,828 |
| 2016 | $4,479 | $37,375 | $5,985 | $31,390 |
| 2015 | $5,027 | $43,367 | $5,985 | $37,382 |
| 2013 | -- | $41,389 | $5,985 | $35,404 |
Agents Affiliated with this Home
-
Bryan Bechler

Seller's Agent in 2019
Bryan Bechler
Compass Realty Group
(816) 547-0893
3 in this area
166 Total Sales
-
J
Buyer's Agent in 2019
Jason Gann
Platinum Realty LLC
-
Ronni Ward
R
Seller's Agent in 2015
Ronni Ward
Lynch Real Estate
(816) 392-5811
3 in this area
35 Total Sales
-
W
Seller Co-Listing Agent in 2015
Wendy Pak
ReeceNichols -West
-
Whitney Meddaugh
W
Buyer's Agent in 2015
Whitney Meddaugh
United Real Estate Kansas City
(913) 908-8001
1 in this area
19 Total Sales
Map
Source: Heartland MLS
MLS Number: 2171527
APN: QP50100001-0035
- 6919 Albervan St
- 14718 W 70th St
- 13700 W 69th Terrace
- 6731 Cottonwood Dr
- 14801 W 70th St
- 14810 W 72nd St
- 7325 Oakview St
- 6640 Pflumm Rd
- 14821 W 74th St
- 7415 Constance St
- 7109 Hauser St
- 6319 Acuff St
- 13100 W 72nd St
- 6315 Hallet St
- 7115 Richards Dr
- 7009 Gillette St
- 7209 Allman Dr
- 7227 Allman Dr
- 7229 Allman Dr
- 12811 W 71st St
