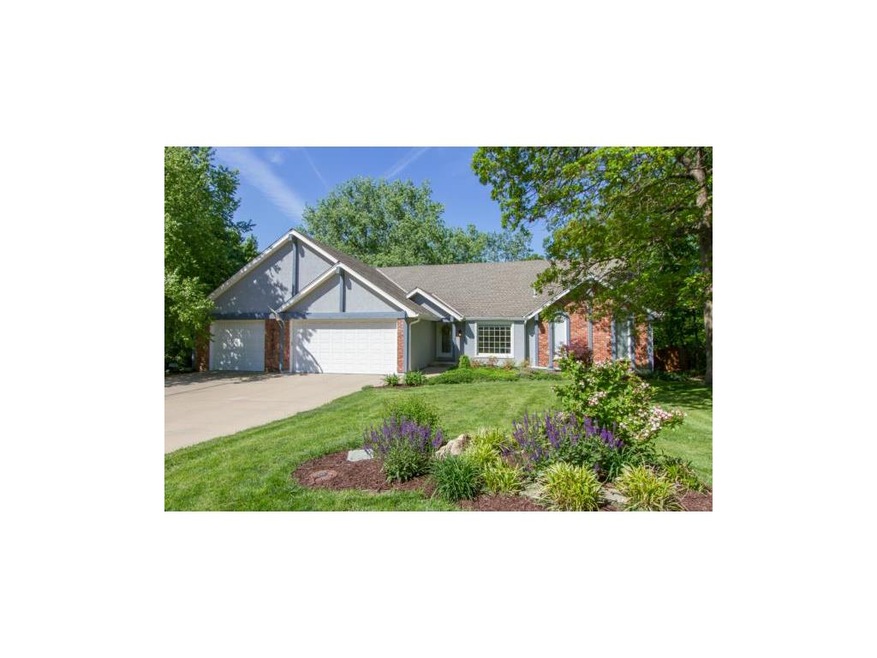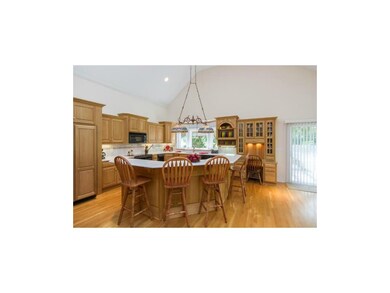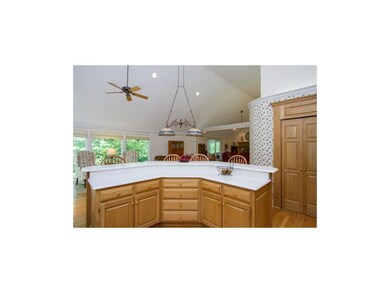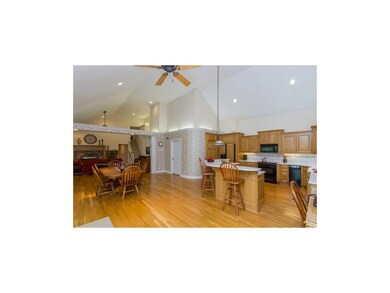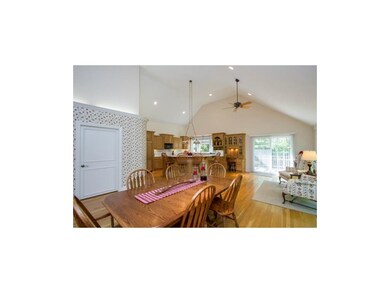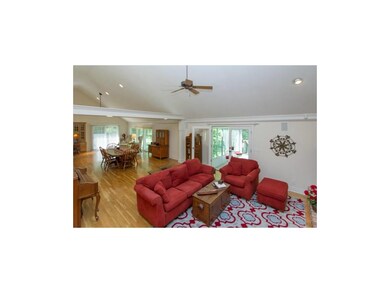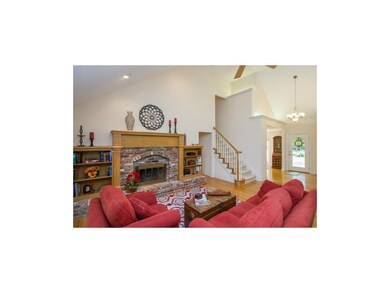
6938 Albervan St Shawnee, KS 66216
Highlights
- 34,210 Sq Ft lot
- Deck
- Vaulted Ceiling
- Shawnee Mission Northwest High School Rated A
- Family Room with Fireplace
- Traditional Architecture
About This Home
As of July 2019Nature-Lover paradise! Gorgeous parklike setting backs to green space w/pond view, Enjoy nearly 4000 SF open spacious living, lg windows prov LOTS of natrl light, HUGE eat-in cook's kitch w quartz cntr tps, brkfst bar & wlk in pantry, Vault ceilings, 2 fireplces, French doors lead to 3 seas SUNROOM, 2 lg decks, Fin basement, cent vac, surrnd snd, wet bar, new HVAC, wtr htr, lg walk-in closets, sec system, Lg level yard w lots of privacy, Complete renovation & expansion in 1999-2000; Just beautiful inside & out!!! bedroom 3 is non-conforming. Pond does not belong to property. Enjoy the view without the maintenance!
Last Agent to Sell the Property
Lynch Real Estate License #SP00234240 Listed on: 05/01/2015
Co-Listed By
Wendy Pak
ReeceNichols -West License #SP00236048
Home Details
Home Type
- Single Family
Est. Annual Taxes
- $4,735
Lot Details
- 0.79 Acre Lot
- Partially Fenced Property
- Level Lot
- Many Trees
Parking
- 3 Car Attached Garage
- Front Facing Garage
- Garage Door Opener
Home Design
- Traditional Architecture
- Frame Construction
- Composition Roof
- Stucco
Interior Spaces
- 3,835 Sq Ft Home
- Wet Bar: Built-in Features, Fireplace, Wet Bar, Ceiling Fan(s), Double Vanity, Separate Shower And Tub, Solid Surface Counter, Hardwood, Cathedral/Vaulted Ceiling, Kitchen Island
- Central Vacuum
- Built-In Features: Built-in Features, Fireplace, Wet Bar, Ceiling Fan(s), Double Vanity, Separate Shower And Tub, Solid Surface Counter, Hardwood, Cathedral/Vaulted Ceiling, Kitchen Island
- Vaulted Ceiling
- Ceiling Fan: Built-in Features, Fireplace, Wet Bar, Ceiling Fan(s), Double Vanity, Separate Shower And Tub, Solid Surface Counter, Hardwood, Cathedral/Vaulted Ceiling, Kitchen Island
- Skylights
- Fireplace With Gas Starter
- Thermal Windows
- Shades
- Plantation Shutters
- Drapes & Rods
- Family Room with Fireplace
- 2 Fireplaces
- Great Room with Fireplace
- Sitting Room
- Combination Kitchen and Dining Room
- Workshop
- Sun or Florida Room
- Laundry on lower level
Kitchen
- Eat-In Kitchen
- Electric Oven or Range
- Dishwasher
- Kitchen Island
- Granite Countertops
- Laminate Countertops
- Disposal
Flooring
- Wood
- Wall to Wall Carpet
- Linoleum
- Laminate
- Stone
- Ceramic Tile
- Luxury Vinyl Plank Tile
- Luxury Vinyl Tile
Bedrooms and Bathrooms
- 3 Bedrooms
- Cedar Closet: Built-in Features, Fireplace, Wet Bar, Ceiling Fan(s), Double Vanity, Separate Shower And Tub, Solid Surface Counter, Hardwood, Cathedral/Vaulted Ceiling, Kitchen Island
- Walk-In Closet: Built-in Features, Fireplace, Wet Bar, Ceiling Fan(s), Double Vanity, Separate Shower And Tub, Solid Surface Counter, Hardwood, Cathedral/Vaulted Ceiling, Kitchen Island
- Double Vanity
- Whirlpool Bathtub
- Built-in Features
Finished Basement
- Walk-Out Basement
- Basement Fills Entire Space Under The House
- Bedroom in Basement
Home Security
- Home Security System
- Fire and Smoke Detector
Outdoor Features
- Deck
- Enclosed patio or porch
Schools
- Benninghoven Elementary School
- Sm Northwest High School
Utilities
- Forced Air Heating and Cooling System
Community Details
- Northwest Woods Subdivision
Listing and Financial Details
- Assessor Parcel Number QP50100001 0035
Ownership History
Purchase Details
Home Financials for this Owner
Home Financials are based on the most recent Mortgage that was taken out on this home.Purchase Details
Home Financials for this Owner
Home Financials are based on the most recent Mortgage that was taken out on this home.Purchase Details
Home Financials for this Owner
Home Financials are based on the most recent Mortgage that was taken out on this home.Similar Homes in Shawnee, KS
Home Values in the Area
Average Home Value in this Area
Purchase History
| Date | Type | Sale Price | Title Company |
|---|---|---|---|
| Warranty Deed | -- | Kansas City Title Inc | |
| Interfamily Deed Transfer | -- | Chicago Title Insurance Co | |
| Interfamily Deed Transfer | -- | Chicago Title Insurance Co | |
| Interfamily Deed Transfer | -- | Chicago Title Insurance Co | |
| Interfamily Deed Transfer | -- | Chicago Title Insurance Co |
Mortgage History
| Date | Status | Loan Amount | Loan Type |
|---|---|---|---|
| Open | $318,750 | New Conventional | |
| Previous Owner | $227,500 | New Conventional | |
| Previous Owner | $241,220 | Unknown | |
| Previous Owner | $265,000 | Purchase Money Mortgage | |
| Previous Owner | $262,500 | No Value Available |
Property History
| Date | Event | Price | Change | Sq Ft Price |
|---|---|---|---|---|
| 07/29/2019 07/29/19 | Sold | -- | -- | -- |
| 06/14/2019 06/14/19 | Pending | -- | -- | -- |
| 06/14/2019 06/14/19 | For Sale | $375,000 | +4.2% | $114 / Sq Ft |
| 06/14/2019 06/14/19 | Off Market | -- | -- | -- |
| 06/25/2015 06/25/15 | Sold | -- | -- | -- |
| 05/23/2015 05/23/15 | Pending | -- | -- | -- |
| 05/01/2015 05/01/15 | For Sale | $360,000 | -- | $94 / Sq Ft |
Tax History Compared to Growth
Tax History
| Year | Tax Paid | Tax Assessment Tax Assessment Total Assessment is a certain percentage of the fair market value that is determined by local assessors to be the total taxable value of land and additions on the property. | Land | Improvement |
|---|---|---|---|---|
| 2024 | $6,408 | $60,076 | $10,531 | $49,545 |
| 2023 | $6,189 | $57,604 | $10,531 | $47,073 |
| 2022 | $5,352 | $49,669 | $9,161 | $40,508 |
| 2021 | $5,312 | $46,426 | $8,331 | $38,095 |
| 2020 | $5,000 | $43,125 | $7,573 | $35,552 |
| 2019 | $4,857 | $41,860 | $6,887 | $34,973 |
| 2018 | $4,648 | $39,905 | $6,887 | $33,018 |
| 2017 | $4,592 | $38,813 | $5,985 | $32,828 |
| 2016 | $4,479 | $37,375 | $5,985 | $31,390 |
| 2015 | $5,027 | $43,367 | $5,985 | $37,382 |
| 2013 | -- | $41,389 | $5,985 | $35,404 |
Agents Affiliated with this Home
-
Bryan Bechler

Seller's Agent in 2019
Bryan Bechler
Compass Realty Group
(816) 547-0893
3 in this area
166 Total Sales
-
J
Buyer's Agent in 2019
Jason Gann
Platinum Realty LLC
-
Ronni Ward
R
Seller's Agent in 2015
Ronni Ward
Lynch Real Estate
(816) 392-5811
3 in this area
35 Total Sales
-
W
Seller Co-Listing Agent in 2015
Wendy Pak
ReeceNichols -West
-
Whitney Meddaugh
W
Buyer's Agent in 2015
Whitney Meddaugh
United Real Estate Kansas City
(913) 908-8001
1 in this area
19 Total Sales
Map
Source: Heartland MLS
MLS Number: 1936146
APN: QP50100001-0035
- 6919 Albervan St
- 14718 W 70th St
- 13700 W 69th Terrace
- 6731 Cottonwood Dr
- 14801 W 70th St
- 14810 W 72nd St
- 7325 Oakview St
- 6640 Pflumm Rd
- 14821 W 74th St
- 7415 Constance St
- 7109 Hauser St
- 6319 Acuff St
- 13100 W 72nd St
- 6315 Hallet St
- 7115 Richards Dr
- 7009 Gillette St
- 7209 Allman Dr
- 7227 Allman Dr
- 7229 Allman Dr
- 12811 W 71st St
