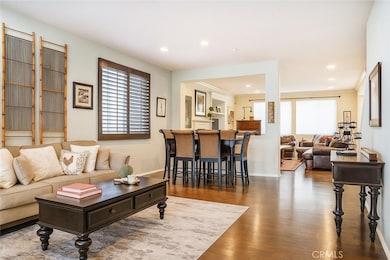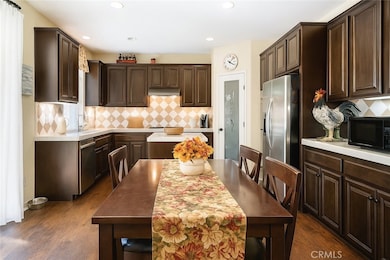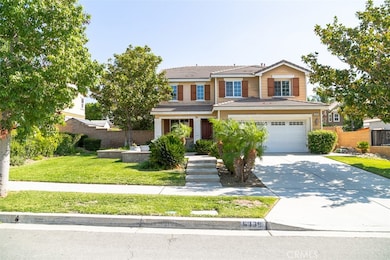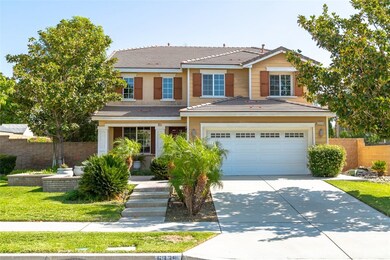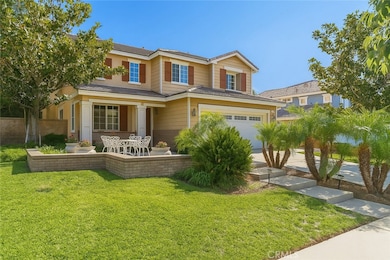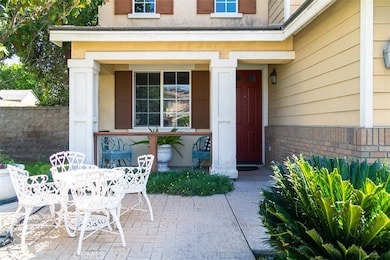6939 Tahoe Way Fontana, CA 92336
Estimated payment $5,106/month
Highlights
- Peek-A-Boo Views
- Loft
- Shutters
- Summit High School Rated A-
- No HOA
- 2 Car Attached Garage
About This Home
Former model home showcasing exceptional design, quality craftsmanship, and timeless style. This spacious two-story residence features 4 bedrooms, 3 bathrooms, and approximately 2,693 square feet of beautifully appointed living space filled with custom upgrades and designer finishes. Step inside and immediately feel the elevated touches that define a model home accent walls, crown molding, rich laminate wood-look flooring, and elegant wood shutters throughout. The inviting family room offers a warm gathering space centered around a fireplace with built-in TV cabinetry, creating the perfect atmosphere for relaxing or entertaining. The chef-inspired kitchen impresses with dark-wood cabinetry, a built-in range, generous counter space, and abundant storage, opening seamlessly to the dining and family areas for effortless flow. Upstairs, a spacious loft or den provides a versatile area ideal for a media room, play space, or home office. Retreat to the primary suite, a private haven featuring dual walk-in closets and a beautifully appointed ensuite bath. Every room reflects thoughtful design and attention to detail. Outside, enjoy the charm of lush greenery and upgraded model-home landscaping that enhances curb appeal and provides a peaceful outdoor setting. The covered patio and front porch offer perfect spots to sit, lounge, or entertain amid the serene surroundings. From its stylish interior upgrades to its beautifully landscaped exterior, this former model home blends elegance, comfort, and livability in one remarkable package a place where design and warmth come together to welcome you home.
Listing Agent
ARON KWONG, BROKER Brokerage Phone: 909-524-2063 License #01412923 Listed on: 10/28/2025
Home Details
Home Type
- Single Family
Est. Annual Taxes
- $8,659
Year Built
- Built in 2006
Lot Details
- 7,559 Sq Ft Lot
- West Facing Home
- Block Wall Fence
- Rectangular Lot
- Back and Front Yard
- Density is up to 1 Unit/Acre
Parking
- 2 Car Attached Garage
- Parking Available
- Two Garage Doors
- Driveway
Property Views
- Peek-A-Boo
- Neighborhood
Home Design
- Entry on the 1st floor
Interior Spaces
- 2,693 Sq Ft Home
- 2-Story Property
- Crown Molding
- Double Pane Windows
- Shutters
- Family Room
- Living Room with Fireplace
- Loft
- Built-In Range
- Laundry Room
Bedrooms and Bathrooms
- 4 Bedrooms | 1 Main Level Bedroom
- Walk-In Closet
- 3 Full Bathrooms
- Dual Sinks
- Bathtub
- Walk-in Shower
Utilities
- Central Heating and Cooling System
- Sewer Paid
Additional Features
- Exterior Lighting
- Suburban Location
Community Details
- No Home Owners Association
Listing and Financial Details
- Tax Lot 51
- Tax Tract Number 16724
- Assessor Parcel Number 0228141720000
- $4,009 per year additional tax assessments
Map
Home Values in the Area
Average Home Value in this Area
Tax History
| Year | Tax Paid | Tax Assessment Tax Assessment Total Assessment is a certain percentage of the fair market value that is determined by local assessors to be the total taxable value of land and additions on the property. | Land | Improvement |
|---|---|---|---|---|
| 2025 | $8,659 | $481,466 | $120,368 | $361,098 |
| 2024 | $8,659 | $472,026 | $118,008 | $354,018 |
| 2023 | $8,004 | $462,770 | $115,694 | $347,076 |
| 2022 | $7,918 | $453,696 | $113,425 | $340,271 |
| 2021 | $7,802 | $444,800 | $111,201 | $333,599 |
| 2020 | $7,729 | $440,239 | $110,061 | $330,178 |
| 2019 | $7,539 | $431,607 | $107,903 | $323,704 |
| 2018 | $7,545 | $423,144 | $105,787 | $317,357 |
| 2017 | $7,448 | $414,847 | $103,713 | $311,134 |
| 2016 | $7,302 | $406,712 | $101,679 | $305,033 |
| 2015 | $7,182 | $400,603 | $100,152 | $300,451 |
| 2014 | $7,130 | $392,756 | $98,190 | $294,566 |
Property History
| Date | Event | Price | List to Sale | Price per Sq Ft |
|---|---|---|---|---|
| 10/30/2025 10/30/25 | Price Changed | $830,000 | +7.1% | $308 / Sq Ft |
| 10/28/2025 10/28/25 | For Sale | $775,000 | -- | $288 / Sq Ft |
Purchase History
| Date | Type | Sale Price | Title Company |
|---|---|---|---|
| Interfamily Deed Transfer | -- | None Available | |
| Grant Deed | $373,000 | Fidelity National Title Buil |
Mortgage History
| Date | Status | Loan Amount | Loan Type |
|---|---|---|---|
| Open | $98,000 | New Conventional |
Source: California Regional Multiple Listing Service (CRMLS)
MLS Number: CV25247145
APN: 0228-141-72
- 16004 Cascade Dr
- 16620 Wyndham Ln Unit 9
- 16548 Monteviejo St
- 16540 Wyndham Ln Unit 10
- 16040 Parkhouse Dr Unit 1
- 16502 Casa Grande Ave Unit 105
- 16502 Casa Grande Ave Unit 102
- 16738 Petrus Ln
- 16040 Jamie Ln Unit 9
- 16620 Wyndham Ln Unit 11
- 16502 Casa Grande Ave Unit 235
- 15931 Los Cedros Ave
- 16064 Symphony Ln
- 7140 Melody Dr
- 7170 Melody Dr
- 16001 Chase Rd Unit 96
- 16001 Chase Rd Unit 104
- 15930 Chorus Ln
- 6973 Lisa Dr
- 7199 Crescendo Ln
- 15912 Chase Rd
- 16001 Chase Rd Unit 119
- 16001 Chase Rd Unit 53
- 7199 Citrus Ave
- 6623 Almeria Ave
- 7155 Citrus Ave Unit 240
- 15453 Sharon Ave
- 7377 Milleman Ave
- 16118 Montgomery Ave
- 6967 Madison Way
- 16172 Loomis Ct
- 15067 Oak Spring Dr
- 15216 Geranium St
- 6372 Keystone Way
- 8022 8022 Sea Salt
- 7895 Sea Salt Ave
- 5916 Wilshire Dr
- 16285 Barbee St
- 17081 Fern St
- 7578 Sierra Ave

