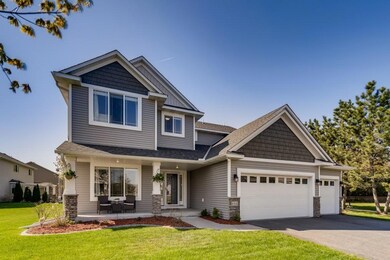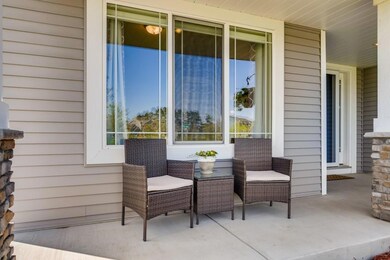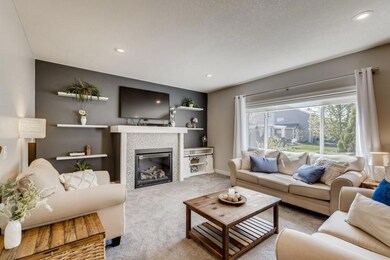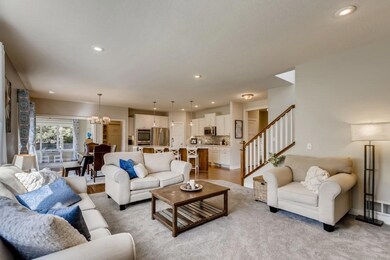
694 159th Ln NW Andover, MN 55304
Highlights
- Heated In Ground Pool
- Home Office
- The kitchen features windows
- Andover Elementary School Rated A-
- Home Gym
- 3 Car Attached Garage
About This Home
As of July 2023Stunning 2 story home in high demand Millers Woods neighborhood of Andover! Conveniently located in Andover School District and close by amenities, shopping & restaurants. Great curb appeal & meticulous landscaping! Spacious foyer welcomes you in. Large office located right off the foyer. Main level boasts beautiful hardwood floors & open concept- perfect for entertaining! Living room features a cozy gas fireplace & abundance of windows. Gourmet kitchen boasts quartz counters, double wall ovens, tile back splash, SSS appliances, pantry & extra large island! Dining room leads to the patio & additional sunroom/flex room to enjoy this summer. Desirable upper level laundry, full bath & 4 bedrooms- including the master suite with walk in closet & private full bath! Finished lower level features the family room, 5th bedroom, 3/4 bath, exercise/flex room & storage space. Nearby neighborhood amenities include the community pool, park and basketball court! This move in ready home is a must see!
Home Details
Home Type
- Single Family
Est. Annual Taxes
- $5,296
Year Built
- Built in 2013
Lot Details
- 0.26 Acre Lot
- Lot Dimensions are 80x182x111x100
- Irregular Lot
- Few Trees
HOA Fees
- $77 Monthly HOA Fees
Parking
- 3 Car Attached Garage
- Insulated Garage
- Garage Door Opener
Home Design
- Pitched Roof
- Shake Siding
Interior Spaces
- 2-Story Property
- Family Room
- Living Room with Fireplace
- Home Office
- Home Gym
Kitchen
- Built-In Oven
- Cooktop
- Microwave
- Dishwasher
- Disposal
- The kitchen features windows
Bedrooms and Bathrooms
- 5 Bedrooms
Laundry
- Dryer
- Washer
Finished Basement
- Basement Fills Entire Space Under The House
- Basement Storage
- Basement Window Egress
Utilities
- Forced Air Heating and Cooling System
- Humidifier
Additional Features
- Air Exchanger
- Heated In Ground Pool
Listing and Financial Details
- Assessor Parcel Number 133224320019
Community Details
Overview
- Association fees include professional mgmt, shared amenities
- Gaughan Companies Association, Phone Number (651) 255-5545
- Millers Woods 3Rd Add Subdivision
Recreation
- Community Pool
Map
Home Values in the Area
Average Home Value in this Area
Property History
| Date | Event | Price | Change | Sq Ft Price |
|---|---|---|---|---|
| 07/31/2023 07/31/23 | Sold | $577,900 | +0.5% | $149 / Sq Ft |
| 06/12/2023 06/12/23 | Pending | -- | -- | -- |
| 05/30/2023 05/30/23 | Price Changed | $574,900 | -1.7% | $149 / Sq Ft |
| 05/14/2023 05/14/23 | Price Changed | $584,900 | -1.7% | $151 / Sq Ft |
| 04/24/2023 04/24/23 | For Sale | $594,900 | +7.2% | $154 / Sq Ft |
| 06/22/2021 06/22/21 | Sold | $555,000 | +2.8% | $143 / Sq Ft |
| 05/17/2021 05/17/21 | Pending | -- | -- | -- |
| 05/14/2021 05/14/21 | For Sale | $540,000 | +17.6% | $139 / Sq Ft |
| 03/16/2018 03/16/18 | Sold | $459,000 | 0.0% | $169 / Sq Ft |
| 03/09/2018 03/09/18 | Pending | -- | -- | -- |
| 02/07/2018 02/07/18 | Off Market | $459,000 | -- | -- |
Tax History
| Year | Tax Paid | Tax Assessment Tax Assessment Total Assessment is a certain percentage of the fair market value that is determined by local assessors to be the total taxable value of land and additions on the property. | Land | Improvement |
|---|---|---|---|---|
| 2025 | $6,019 | $603,400 | $117,000 | $486,400 |
| 2024 | $6,019 | $568,300 | $98,100 | $470,200 |
| 2023 | $5,302 | $559,600 | $95,400 | $464,200 |
| 2022 | $5,185 | $558,700 | $84,200 | $474,500 |
| 2021 | $4,988 | $480,400 | $82,300 | $398,100 |
| 2020 | $5,296 | $450,900 | $74,800 | $376,100 |
| 2019 | $5,005 | $463,600 | $74,800 | $388,800 |
| 2018 | $5,135 | $428,700 | $0 | $0 |
| 2017 | $4,667 | $430,400 | $0 | $0 |
| 2016 | $4,898 | $389,300 | $0 | $0 |
| 2015 | $4,742 | $389,300 | $84,100 | $305,200 |
| 2014 | -- | $59,500 | $59,500 | $0 |
Mortgage History
| Date | Status | Loan Amount | Loan Type |
|---|---|---|---|
| Open | $491,215 | New Conventional | |
| Previous Owner | $527,250 | New Conventional | |
| Previous Owner | $413,100 | New Conventional | |
| Previous Owner | $403,750 | New Conventional | |
| Previous Owner | $357,200 | New Conventional | |
| Closed | $527,250 | No Value Available |
Deed History
| Date | Type | Sale Price | Title Company |
|---|---|---|---|
| Deed | $577,900 | -- | |
| Warranty Deed | $555,000 | All American Title Company | |
| Warranty Deed | -- | Stewart Title Relocation Ser | |
| Warranty Deed | $425,000 | All American Title Company | |
| Warranty Deed | $376,345 | None Available | |
| Warranty Deed | -- | Custom Home Builders Title L | |
| Deed | $555,000 | -- |
Similar Homes in Andover, MN
Source: NorthstarMLS
MLS Number: 5755518
APN: 13-32-24-32-0019
- 15859 Olive St NW
- 733 158th Ave NW
- 15975 Quince St NW
- 15524 Kumquat St NW
- 13455 Highway 65 NE
- XXX Washington St NE
- XXX Quincy St NE
- 1151 160th Ave NW
- 15357 Prairie Rd NW
- 0000 153rd Ln NW
- 15493 Yellow Pine St NW
- 15156 Palm St NW
- 15148 Palm St NW
- 15149 Quince St NW
- 1315 153rd Ln NW
- 954 151st Ave NW
- 15141 Quince St NW
- 15294 Avocet St NW
- 1489 158th Ln NW
- 15513 Bluebird St NW





