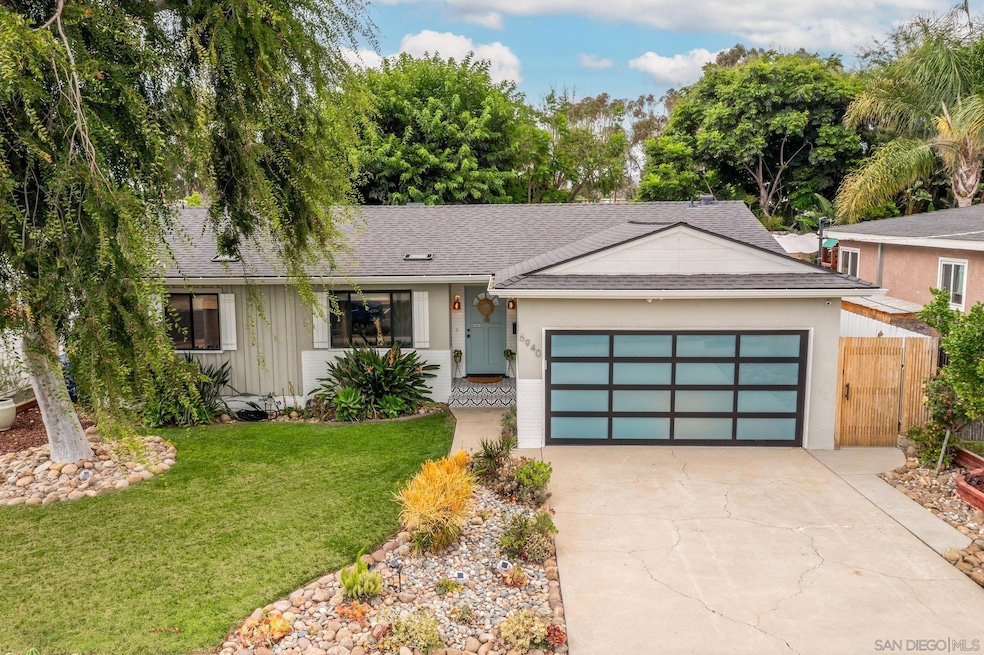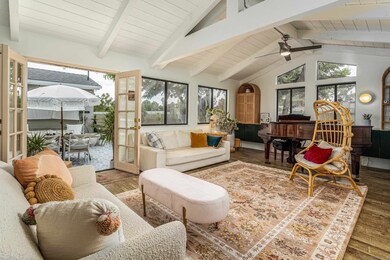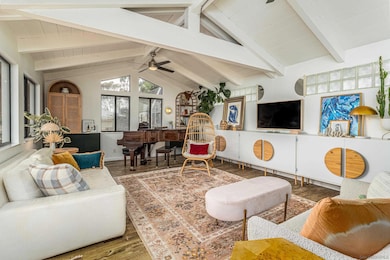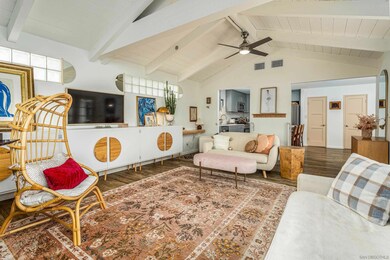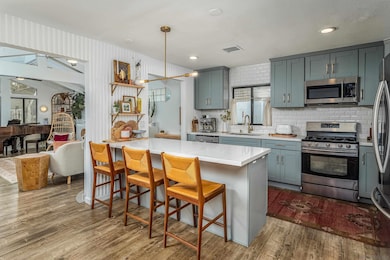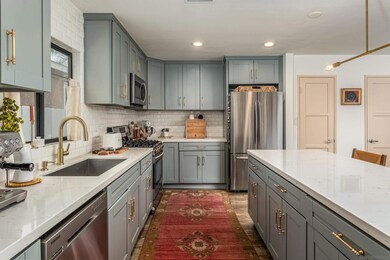
6940 Alamo Way La Mesa, CA 91942
Estimated Value: $1,108,000 - $1,207,926
Highlights
- RV Access or Parking
- RV Parking in Community
- Updated Kitchen
- La Mesa Arts Academy Rated A-
- City Lights View
- 3-minute walk to Sunshine Park
About This Home
As of October 2023Prepare to be impressed with this showplace! Stunning single-story dream home in the charming Rolando Park neighborhood of La Mesa with numerous designer finishes throughout. This picture-perfect designer’s home offers the best in stylish and modern living with its open concept floor plan and indoor outdoor living. The private and spacious backyard oasis beckons you outside to entertain, relax or dine al fresco on the beautiful tiled patio. An ideal detached casita with loft and smart electrical is perfect for a home office, studio, or hosting. Reap the benefits of the fruitful garden and enjoy lemons, limes, peaches, avocados, tomatoes, and zucchini. This home features NEW: roof, HVAC system, interior and exterior paint, vinyl fencing, garage door, gorgeous column wall accents, and luxury vinyl plank flooring. The kitchen boasts new cabinetry with quartz countertops, beveled subway tile splash, island with bar seating, stainless steel appliances and opens to the grand living room with beamed ceilings creating architectural interest. Additionally, new: primary bedroom with barn doors, custom closet system, motorized window shades, new spa-like bathroom with shelving accents, quartz countertops, marble look porcelain tiles, large walk-in shower, wallpaper accent, fixtures, mirrors and built-in cabinet for additional storage. Secondary bedrooms are just down the hall, one of the bedrooms has wainscoting, a built-in desk, and shelving. Hall bath has quartz countertops, tub/shower surround with subway tiles, reed glass, mirrors, heated towel rack. Even the attached 2-car garage has shiplap walls and black epoxy flooring. Close proximity to Rolando Park, entertainment, schools, fine dining and transportation. To see this truly spectacular home is to fall in love with it!
Last Agent to Sell the Property
Susan Mullett
Redfin Corporation License #01829198 Listed on: 08/22/2023

Home Details
Home Type
- Single Family
Est. Annual Taxes
- $14,531
Year Built
- Built in 1953
Lot Details
- 5,753 Sq Ft Lot
- Gated Home
- Masonry wall
- Property is Fully Fenced
- Vinyl Fence
- Block Wall Fence
- Stucco Fence
- Level Lot
- Sprinklers on Timer
- Property is zoned R-1:SINGLE
Parking
- 2 Car Attached Garage
- Garage Door Opener
- Driveway
- RV Access or Parking
Property Views
- City Lights
- Woods
Home Design
- Brick Exterior Construction
- Shingle Roof
- Asphalt Roof
- Flagstone
- Asphalt
Interior Spaces
- 1,579 Sq Ft Home
- 1-Story Property
- Open Floorplan
- Built-In Features
- Beamed Ceilings
- Cathedral Ceiling
- Whole House Fan
- Ceiling Fan
- Recessed Lighting
- Entrance Foyer
- Family Room Off Kitchen
- Living Room
- Dining Area
- Attic Fan
Kitchen
- Updated Kitchen
- Breakfast Area or Nook
- Gas Oven
- Self-Cleaning Oven
- Gas Cooktop
- Stove
- Range Hood
- Microwave
- Freezer
- Ice Maker
- Water Line To Refrigerator
- Dishwasher
- ENERGY STAR Qualified Appliances
- Kitchen Island
- Stone Countertops
- Disposal
Flooring
- Laminate
- Ceramic Tile
Bedrooms and Bathrooms
- 3 Bedrooms
- 2 Full Bathrooms
- Bidet
- Bathtub with Shower
- Shower Only
Laundry
- Laundry in Garage
- Dryer
- Washer
Utilities
- Zoned Heating and Cooling
- ENERGY STAR Qualified Air Conditioning
- SEER Rated 16+ Air Conditioning Units
- High Efficiency Heating System
- Heat Pump System
- Separate Water Meter
Additional Features
- ENERGY STAR Qualified Equipment for Heating
- Shed
Community Details
- RV Parking in Community
Listing and Financial Details
- Assessor Parcel Number 468-510-24-00
Ownership History
Purchase Details
Home Financials for this Owner
Home Financials are based on the most recent Mortgage that was taken out on this home.Purchase Details
Home Financials for this Owner
Home Financials are based on the most recent Mortgage that was taken out on this home.Purchase Details
Home Financials for this Owner
Home Financials are based on the most recent Mortgage that was taken out on this home.Purchase Details
Similar Homes in the area
Home Values in the Area
Average Home Value in this Area
Purchase History
| Date | Buyer | Sale Price | Title Company |
|---|---|---|---|
| Aizuss David | $1,150,000 | Corinthian Title Company | |
| Stasyna Bruce A | $573,000 | First American Title Company | |
| Tcr Holding 1 Llc | $422,500 | First American Title Company | |
| Kennedy Norman H | -- | -- |
Mortgage History
| Date | Status | Borrower | Loan Amount |
|---|---|---|---|
| Open | Aizuss David | $920,000 | |
| Previous Owner | Stasyna Bruce A | $480,000 | |
| Previous Owner | Tcr Holdings I Llc | $391,750 | |
| Previous Owner | Tcr Holdings I Llc | $14,125 | |
| Previous Owner | Tcr Holding 1 Llc | $391,750 |
Property History
| Date | Event | Price | Change | Sq Ft Price |
|---|---|---|---|---|
| 10/02/2023 10/02/23 | Sold | $1,150,000 | +4.5% | $728 / Sq Ft |
| 09/10/2023 09/10/23 | Pending | -- | -- | -- |
| 08/22/2023 08/22/23 | For Sale | $1,100,000 | +92.0% | $697 / Sq Ft |
| 11/10/2016 11/10/16 | Sold | $572,900 | +0.5% | $363 / Sq Ft |
| 10/14/2016 10/14/16 | Pending | -- | -- | -- |
| 10/06/2016 10/06/16 | Price Changed | $569,900 | -0.9% | $361 / Sq Ft |
| 09/17/2016 09/17/16 | For Sale | $574,900 | -- | $364 / Sq Ft |
Tax History Compared to Growth
Tax History
| Year | Tax Paid | Tax Assessment Tax Assessment Total Assessment is a certain percentage of the fair market value that is determined by local assessors to be the total taxable value of land and additions on the property. | Land | Improvement |
|---|---|---|---|---|
| 2024 | $14,531 | $1,150,000 | $900,000 | $250,000 |
| 2023 | $8,353 | $639,077 | $290,033 | $349,044 |
| 2022 | $8,220 | $626,547 | $284,347 | $342,200 |
| 2021 | $8,016 | $614,263 | $278,772 | $335,491 |
| 2020 | $7,696 | $607,965 | $275,914 | $332,051 |
| 2019 | $7,482 | $596,045 | $270,504 | $325,541 |
| 2018 | $7,284 | $584,358 | $265,200 | $319,158 |
| 2017 | $7,186 | $572,900 | $260,000 | $312,900 |
| 2016 | $1,506 | $89,760 | $20,662 | $69,098 |
| 2015 | $1,535 | $88,413 | $20,352 | $68,061 |
| 2014 | $1,468 | $86,682 | $19,954 | $66,728 |
Agents Affiliated with this Home
-

Seller's Agent in 2023
Susan Mullett
Redfin Corporation
(858) 774-1631
-
Ehab Ismail

Buyer's Agent in 2023
Ehab Ismail
Compass
(646) 221-2830
59 Total Sales
-
Ever Eternity

Seller's Agent in 2016
Ever Eternity
Pacific Sotheby's Int'l Realty
(858) 688-4113
284 Total Sales
-

Buyer's Agent in 2016
Tyler McSparran
Berkshire Hathaway HomeServices California Properties
Map
Source: San Diego MLS
MLS Number: 230016353
APN: 468-510-24
- 6920 Bruce Ct
- 4542 Toni Ln
- 4571 68th St
- 4625 68th St
- 4351 Stanford Place
- 4241 70th St
- 4771 68th St
- 6690 University Ave
- 4599 Dauer Ave
- 7130 Colony Rd
- 6818 Harvala St
- 4356 Yale Ave
- 6941 Amherst St
- 6979-81 Amherst St
- 4163 Charles St
- 4349 Yale Ave
- 7200 Colony Rd
- 6926-28 Amherst St
- 6735 Amherst St Unit 1E
- 7054 Amherst St Unit 56
