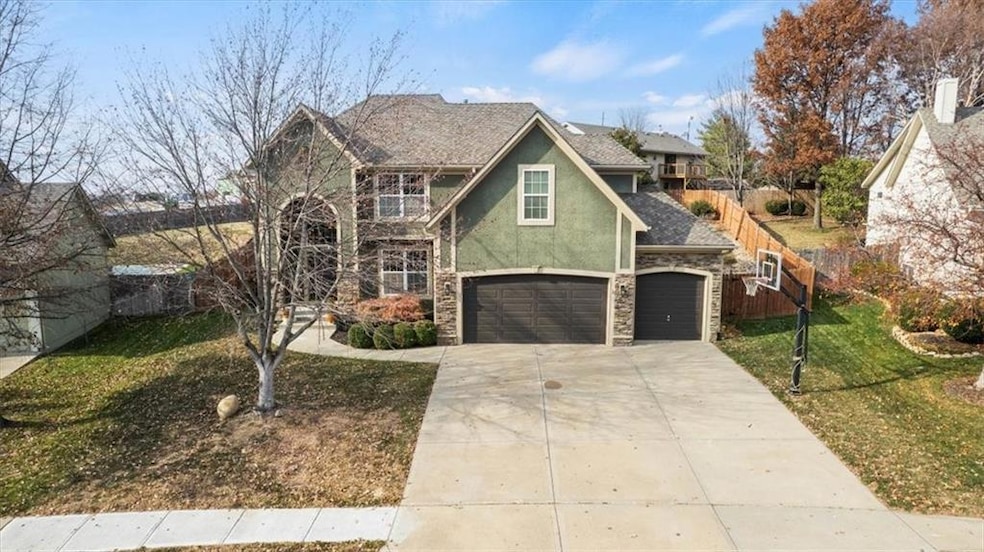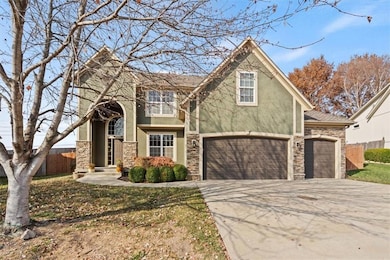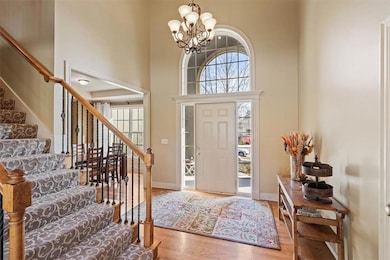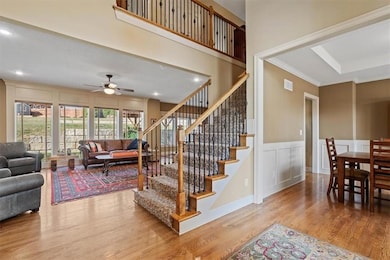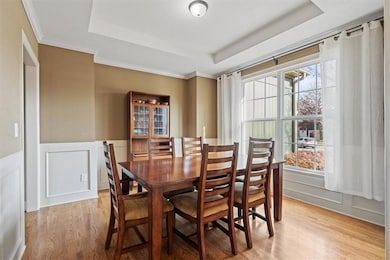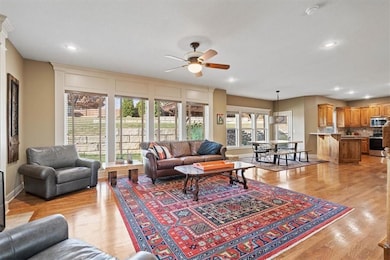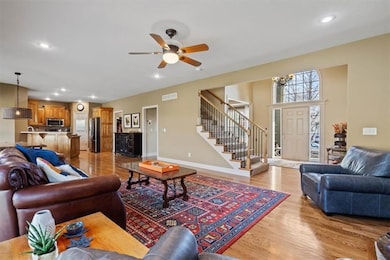
6942 Constance St Shawnee, KS 66216
Estimated payment $3,361/month
Highlights
- Recreation Room
- Vaulted Ceiling
- Wood Flooring
- Shawnee Mission Northwest High School Rated A
- Traditional Architecture
- Great Room
About This Home
Welcome to a beautifully designed 2-story home with 4 bedrooms, 3.5 bathrooms, and a 3-car garage. Nearly 3,300 sq ft of bright, modern living on a 1/3-acre lot in one of Shawnee’s most desirable neighborhoods makes this the perfect blend of comfort and convenience. A grand two-story entry leads to a light-filled living room with expansive windows and hardwood floors. The open layout features a kitchen with bar seating, stainless steel appliances, and a walk-in pantry. A formal living room off the entry easily converts into a home office. A half bath and laundry complete the main level.
The vaulted primary suite offers true luxury with double vanities, a whirlpool tub, large shower, and an oversized walk-in closet. Each additional bedroom has its own private bath for added comfort. The finished lower level provides flexible space for a second family room, fitness area, office, or hobbies.
Outside, a pergola-covered patio overlooks a rare multi-tiered backyard with multiple zones for play, relaxation, gardening, or unwinding under mature trees—your own private outdoor escape.
Located near top Shawnee amenities, schools, and major highways, this home offers the space, flexibility, and ease that today’s lifestyle demands.
Listing Agent
Compass Realty Group Brokerage Phone: 913-231-4501 License #SP00236358 Listed on: 11/21/2025

Home Details
Home Type
- Single Family
Est. Annual Taxes
- $5,614
Year Built
- Built in 2005
Lot Details
- 0.36 Acre Lot
- Cul-De-Sac
- East Facing Home
- Privacy Fence
- Wood Fence
- Sprinkler System
HOA Fees
- $15 Monthly HOA Fees
Parking
- 3 Car Attached Garage
- Inside Entrance
- Front Facing Garage
Home Design
- Traditional Architecture
- Composition Roof
Interior Spaces
- 2-Story Property
- Vaulted Ceiling
- Ceiling Fan
- Gas Fireplace
- Entryway
- Great Room
- Living Room with Fireplace
- Formal Dining Room
- Recreation Room
Kitchen
- Breakfast Room
- Walk-In Pantry
- Dishwasher
- Wood Stained Kitchen Cabinets
- Disposal
Flooring
- Wood
- Carpet
- Ceramic Tile
Bedrooms and Bathrooms
- 4 Bedrooms
- Walk-In Closet
- Double Vanity
- Soaking Tub
- Bathtub With Separate Shower Stall
- Spa Bath
Laundry
- Laundry Room
- Laundry on main level
Finished Basement
- Basement Fills Entire Space Under The House
- Sump Pump
- Basement Window Egress
Schools
- Benninghoven Elementary School
- Sm Northwest High School
Additional Features
- City Lot
- Forced Air Heating and Cooling System
Community Details
- Timberstone Subdivision
Listing and Financial Details
- Assessor Parcel Number QP77400000 0008A
- $0 special tax assessment
Map
Home Values in the Area
Average Home Value in this Area
Tax History
| Year | Tax Paid | Tax Assessment Tax Assessment Total Assessment is a certain percentage of the fair market value that is determined by local assessors to be the total taxable value of land and additions on the property. | Land | Improvement |
|---|---|---|---|---|
| 2024 | $5,614 | $52,751 | $10,915 | $41,836 |
| 2023 | $5,302 | $49,381 | $9,916 | $39,465 |
| 2022 | $4,913 | $45,609 | $9,916 | $35,693 |
| 2021 | $4,819 | $42,102 | $9,016 | $33,086 |
| 2020 | $4,845 | $41,780 | $8,203 | $33,577 |
| 2019 | $4,839 | $41,710 | $7,455 | $34,255 |
| 2018 | $4,833 | $41,503 | $7,455 | $34,048 |
| 2017 | $4,513 | $38,145 | $6,778 | $31,367 |
| 2016 | $4,437 | $37,030 | $6,778 | $30,252 |
| 2015 | $4,156 | $35,868 | $6,778 | $29,090 |
| 2013 | -- | $35,397 | $6,778 | $28,619 |
Property History
| Date | Event | Price | List to Sale | Price per Sq Ft |
|---|---|---|---|---|
| 11/21/2025 11/21/25 | For Sale | $545,000 | -- | $167 / Sq Ft |
Purchase History
| Date | Type | Sale Price | Title Company |
|---|---|---|---|
| Quit Claim Deed | -- | None Available | |
| Warranty Deed | -- | First American Title Ins Co | |
| Warranty Deed | -- | First American Title Ins Co |
Mortgage History
| Date | Status | Loan Amount | Loan Type |
|---|---|---|---|
| Previous Owner | $294,500 | New Conventional |
About the Listing Agent
Angela's Other Listings
Source: Heartland MLS
MLS Number: 2588571
APN: QP77400000-0008A
- 6900 Alden St
- 7229 Allman Dr
- 7325 Oakview St
- 7029 Albervan St
- 7219 Allman Rd
- 7239 Allman Rd
- 7221 Allman Rd
- 7237 Allman Rd
- 7231 Allman Rd
- 14406 W 65th Terrace
- 16128 Midland Dr
- 13903 W 71st Place
- 13800 W 75th Ct
- 14214 W 63rd St
- 14204 W 63rd St
- 6640 Pflumm Rd
- 13716 W 75th Terrace
- 7621 Lichtenauer Dr
- 6964 Renner Rd
- 13415 W 66th Terrace
- 7110-7160 Lackman Rd
- 6701-6835 Lackman Rd
- 14916 W 65th St
- 6405 Maurer Rd
- 15510 W 63rd St
- 6314 Caenen Lake Rd
- 6100 Park St
- 8201 Renner Rd
- 15529 W 83rd Terrace
- 16005 W 84th Terrace
- 8401 Renner Blvd
- 7620 Halsey St
- 7325 Quivira Rd
- 12000 W 77th Terrace
- 8500 Pflumm Rd
- 8640 Schweiger Ct
- 7530 Cody St
- 12027 W 58th Place
- 7130 King St
- 8175 Monrovia St
