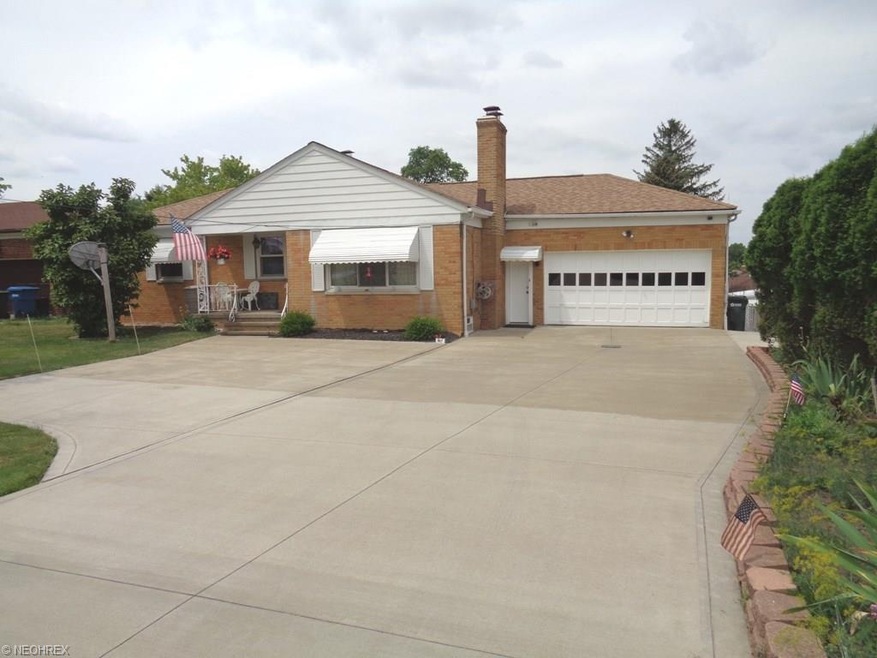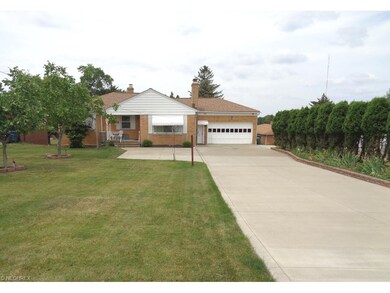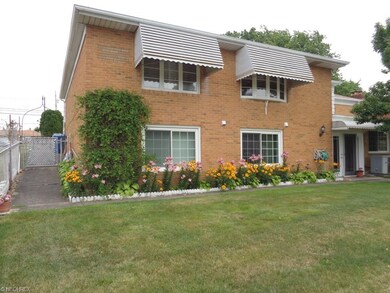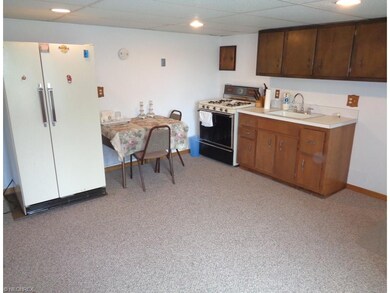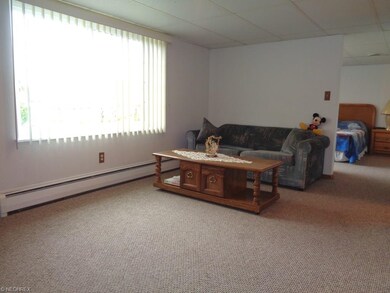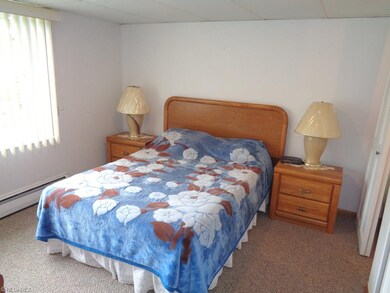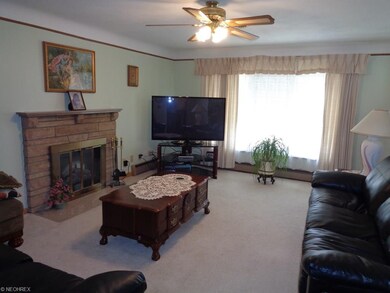
6944 Broadview Rd Cleveland, OH 44134
Estimated Value: $290,000 - $331,000
Highlights
- 0.48 Acre Lot
- 2 Car Direct Access Garage
- Central Air
- 2 Fireplaces
- Enclosed patio or porch
- Heating System Uses Steam
About This Home
As of October 2016Welcome home to this all brick One-of-a-Kind 5 BD, 3.5 BTH Ranch w/ a Private Suite! Private Suite has separate entrance, eat-in kitchen w/ appliances, living area & BD w/ full BTH. Home sits far back off the street & features new double wide driveway (2013) w/ turnaround! All new vinyl windows (2011)! New Roof (2010)! Newer carpet (2013) throughout 1st floor w/ hardwood underneath! Great Room features wood burning/gas/electric fireplace, cove ceilings & fan. Formal dining room & eat-in kitchen separate the owner's bedroom from others. Eat-in kitchen boasts granite counter tops, breakfast bar, 2 pantries, all appliances & space for a large table! Owner's bedroom has private views, dual closets & a 1/2 bath! Walk-out lower level features additional living suite, huge rec room w/ wood burning fireplace, dry bar & entertaining space, plus laundry, wine cellar/pantry, mechanical & workshop areas. Washer & Dryer stay! Glass block windows! Updated full bath w/ tile shower surround! Also on lower level is a heated enclosed patio/additional living space/sun room! First floor office/sun room too! New Boiler (2014) w/ 6 individual zone controls! 14 coarse garage features attic storage, door opener, floor drain & wench/crane for heavy lifting. Fully fenced backyard includes; stamped concrete patio (2013), storage shed, fruit trees, veggie garden & beautiful landscaping. 1 Year HMS Home Warranty included! Come see this home TODAY!
Last Buyer's Agent
Theresa Hurd
Deleted Agent License #367658
Home Details
Home Type
- Single Family
Est. Annual Taxes
- $3,068
Year Built
- Built in 1954
Lot Details
- 0.48 Acre Lot
- Lot Dimensions are 75x280
- East Facing Home
- Property is Fully Fenced
- Chain Link Fence
Home Design
- Brick Exterior Construction
- Asphalt Roof
Interior Spaces
- 3,006 Sq Ft Home
- 1-Story Property
- 2 Fireplaces
- Fire and Smoke Detector
Kitchen
- Built-In Oven
- Cooktop
- Dishwasher
- Disposal
Bedrooms and Bathrooms
- 5 Bedrooms
Laundry
- Dryer
- Washer
Partially Finished Basement
- Walk-Out Basement
- Basement Fills Entire Space Under The House
Parking
- 2 Car Direct Access Garage
- Garage Drain
- Garage Door Opener
Outdoor Features
- Enclosed patio or porch
Utilities
- Central Air
- Heating System Uses Steam
- Heating System Uses Gas
Community Details
- Ely Community
Listing and Financial Details
- Assessor Parcel Number 451-17-008
Ownership History
Purchase Details
Home Financials for this Owner
Home Financials are based on the most recent Mortgage that was taken out on this home.Purchase Details
Purchase Details
Purchase Details
Purchase Details
Purchase Details
Similar Homes in Cleveland, OH
Home Values in the Area
Average Home Value in this Area
Purchase History
| Date | Buyer | Sale Price | Title Company |
|---|---|---|---|
| Mariner Steven K | $190,000 | Maximum Title | |
| Stefanescu John S | $93,000 | -- | |
| Faith Mrmorial Church Inc | -- | -- | |
| Faith Memorial Church Inc | $84,900 | -- | |
| Petitti Angelo | $62,000 | -- | |
| Repp Ralph J | -- | -- |
Mortgage History
| Date | Status | Borrower | Loan Amount |
|---|---|---|---|
| Open | Mariner Steven K | $196,270 | |
| Previous Owner | Stefanescu John S | $165,500 |
Property History
| Date | Event | Price | Change | Sq Ft Price |
|---|---|---|---|---|
| 10/24/2016 10/24/16 | Sold | $190,000 | 0.0% | $63 / Sq Ft |
| 09/02/2016 09/02/16 | Off Market | $190,000 | -- | -- |
| 07/05/2016 07/05/16 | For Sale | $194,900 | -- | $65 / Sq Ft |
Tax History Compared to Growth
Tax History
| Year | Tax Paid | Tax Assessment Tax Assessment Total Assessment is a certain percentage of the fair market value that is determined by local assessors to be the total taxable value of land and additions on the property. | Land | Improvement |
|---|---|---|---|---|
| 2024 | $5,554 | $92,715 | $13,055 | $79,660 |
| 2023 | $5,657 | $82,220 | $7,210 | $75,010 |
| 2022 | $5,607 | $82,220 | $7,210 | $75,010 |
| 2021 | $5,776 | $82,220 | $7,210 | $75,010 |
| 2020 | $5,113 | $64,230 | $5,640 | $58,590 |
| 2019 | $4,927 | $183,500 | $16,100 | $167,400 |
| 2018 | $4,827 | $64,230 | $5,640 | $58,590 |
| 2017 | $3,225 | $39,590 | $5,640 | $33,950 |
| 2016 | $2,537 | $39,590 | $5,640 | $33,950 |
| 2015 | $2,402 | $39,590 | $5,640 | $33,950 |
| 2014 | $2,393 | $39,590 | $5,640 | $33,950 |
Agents Affiliated with this Home
-
William Ali

Seller's Agent in 2016
William Ali
JMG Ohio
(440) 503-8815
12 in this area
151 Total Sales
-
T
Buyer's Agent in 2016
Theresa Hurd
Deleted Agent
Map
Source: MLS Now
MLS Number: 3824550
APN: 451-17-008
- 1071 Gettysburg Dr
- 718 Starlight Dr
- 1530 Sherman Dr
- 1390 Parkview Dr
- 2720 Hetzel Dr
- 2755 Hetzel Dr
- 2600 Greenlawn Dr
- 7417 Broadview Rd
- 2666 Dentzler Rd
- 6862 Glenella Dr
- 0 Hillside Rd
- 196 E Ridgewood Dr
- 3141 Hetzel Dr
- 6372 Tanglewood Ln
- 3360 Hilltop Dr
- 3215 King Richard Dr
- 200 Village Dr Unit 15
- 3187 Jasmine Dr
- 3104 Coventry Dr
- 2841 Bowmen Ln
- 6944 Broadview Rd
- 6952 Broadview Rd
- 6938 Broadview Rd
- 1051 Parkhaven Dr
- 6964 Broadview Rd
- 1061 Parkhaven Dr
- 6970 Broadview Rd
- 6920 Broadview Rd
- 1101 Parkhaven Dr
- 6980 Broadview Rd
- 6955 Broadview Rd
- 6949 Broadview Rd
- 6943 Broadview Rd
- 6912 Broadview Rd
- 1121 Parkhaven Dr
- 6961 Broadview Rd
- 6935 Broadview Rd
- 6969 Broadview Rd
- 1060 Parkhaven Dr
- 6990 Broadview Rd
