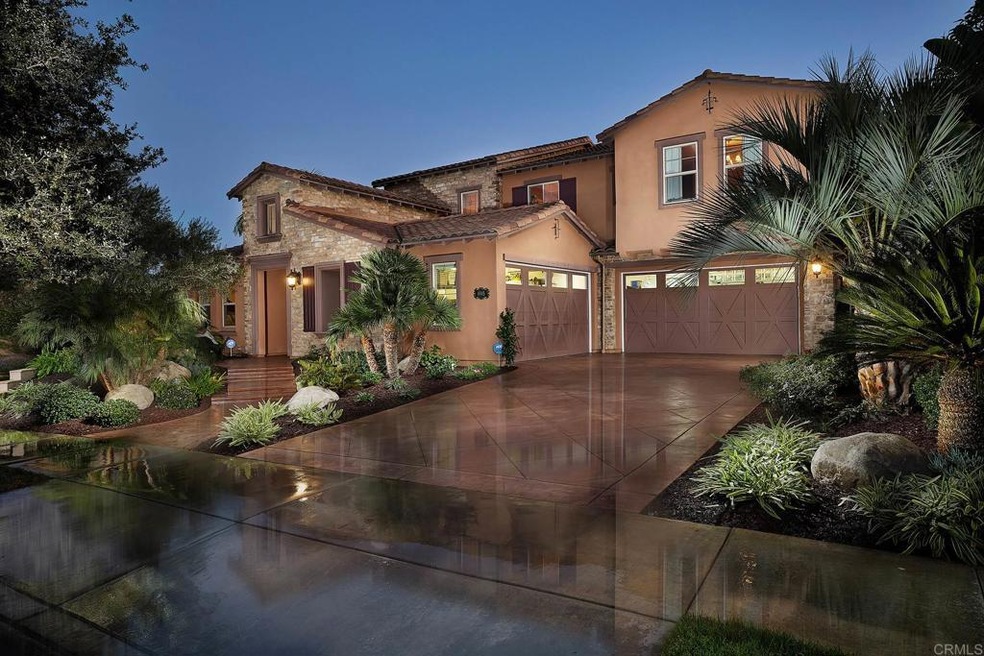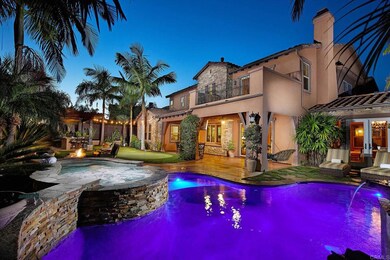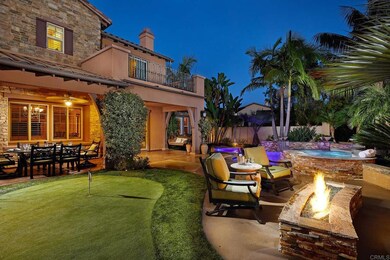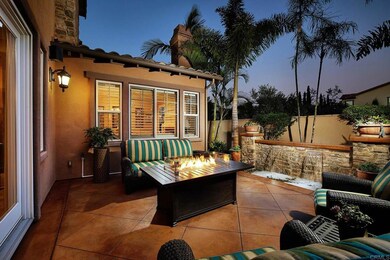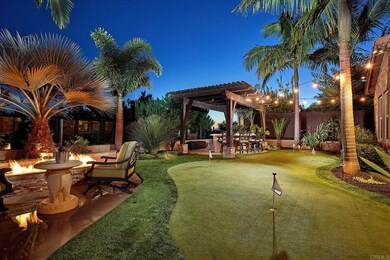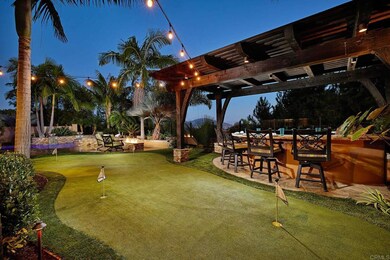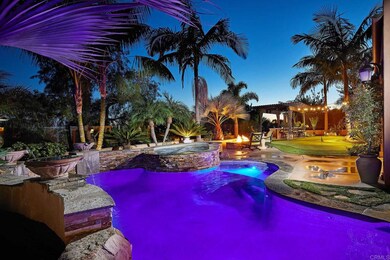
6945 Corte Langosta Carlsbad, CA 92009
La Costa NeighborhoodHighlights
- Ocean View
- In Ground Pool
- Open Floorplan
- La Costa Meadows Elementary Rated A
- Gated Community
- Dual Staircase
About This Home
As of January 2021Built by Shea Homes in 2006, this home offers 4+ BRs, a loft and a main level office, set on a completely private lot with over 10,000 sq. ft. and lush, tropical landscaping. Endless area views are on display from most of the indoor/outdoor living areas in this sophisticated former model home, which offers extensive hardwoods and travertine throughout, a solar power system and a resort-like backyard. Set on a hilltop in the gated community of La Costa Ridge, the home offers a bespoke gourmet kitchen with commercial-grade appliances, a wine room and an impressive dining room with custom tile work. Watch the sunset and the twinkling city lights from the backyard, which offers a large spa, a putting green and a spacious pool; host a fun outdoor gathering by the built-in BBQ island or relax by the fireplace in the living room. The open family room/kitchen is the hub of the home, as it has a fireplace and a center island with counter seating, beautiful granite counters, custom cabinets, Wolf and Sub-Zero appliances, including two refrigerators, two ovens and two dishwashers. Refined with superior attention to detail, the home offers a spa-like master suite with a soaking tub, a separate shower with dual shower heads and dual closets. Additional upgrades include extensive custom built-in shelving and cabinetry in the office, a whole house generator, a central vacuum and a water filtration system, two wine refrigerators, wood shutters, a four car garage and advanced smart home technology, with integrated surround sound and 14 TVs throughout. With views to the ocean and a large backyard that has a covered dining area, play space and expansive sunlit patios, this unrivaled home must be seen in person to be truly appreciated.
Last Agent to Sell the Property
Berkshire Hathaway HomeService License #01355906 Listed on: 11/09/2020

Home Details
Home Type
- Single Family
Est. Annual Taxes
- $27,729
Year Built
- Built in 2006
Lot Details
- 10,071 Sq Ft Lot
- Cul-De-Sac
- Corner Lot
- Property is zoned R-1:SINGLE FAM-RES
HOA Fees
- $237 Monthly HOA Fees
Parking
- 4 Car Attached Garage
- 4 Open Parking Spaces
Property Views
- Ocean
- City Lights
- Hills
Home Design
- Tile Roof
Interior Spaces
- 4,873 Sq Ft Home
- 2-Story Property
- Open Floorplan
- Wet Bar
- Central Vacuum
- Dual Staircase
- Wired For Sound
- Built-In Features
- Bar
- Crown Molding
- Ceiling Fan
- Fireplace With Gas Starter
- Double Pane Windows
- Entrance Foyer
- Family Room with Fireplace
- Den with Fireplace
- Library with Fireplace
- Loft
Kitchen
- Walk-In Pantry
- <<doubleOvenToken>>
- Gas Oven or Range
- Gas Range
- Range Hood
- <<microwave>>
- Granite Countertops
Flooring
- Wood
- Stone
- Tile
Bedrooms and Bathrooms
- 4 Bedrooms | 1 Main Level Bedroom
- Fireplace in Primary Bedroom
- Walk-In Closet
Laundry
- Laundry Room
- Laundry on upper level
Home Security
- Home Security System
- Smart Home
Pool
- In Ground Pool
- In Ground Spa
Outdoor Features
- Balcony
- Covered patio or porch
- Exterior Lighting
- Rain Gutters
Utilities
- Two cooling system units
- Central Air
- Water Softener
Listing and Financial Details
- Legal Lot and Block 09064 / 103
- Tax Tract Number 15098
- Assessor Parcel Number 2237222100
- $2,118 per year additional tax assessments
Community Details
Overview
- Avalon Property Management Association, Phone Number (760) 481-7444
- Built by Shea
- Messina Plan 3
Security
- Gated Community
Ownership History
Purchase Details
Home Financials for this Owner
Home Financials are based on the most recent Mortgage that was taken out on this home.Purchase Details
Home Financials for this Owner
Home Financials are based on the most recent Mortgage that was taken out on this home.Purchase Details
Home Financials for this Owner
Home Financials are based on the most recent Mortgage that was taken out on this home.Purchase Details
Purchase Details
Home Financials for this Owner
Home Financials are based on the most recent Mortgage that was taken out on this home.Similar Homes in Carlsbad, CA
Home Values in the Area
Average Home Value in this Area
Purchase History
| Date | Type | Sale Price | Title Company |
|---|---|---|---|
| Grant Deed | $2,200,000 | Old Republic Title Company | |
| Interfamily Deed Transfer | -- | Fidelity National Title | |
| Grant Deed | $1,660,000 | Fidelity National Title | |
| Grant Deed | $1,500,000 | Fidelity National Title | |
| Grant Deed | $1,549,000 | Chicago Title Company |
Mortgage History
| Date | Status | Loan Amount | Loan Type |
|---|---|---|---|
| Open | $1,540,000 | New Conventional | |
| Previous Owner | $1,162,000 | Adjustable Rate Mortgage/ARM | |
| Previous Owner | $899,000 | New Conventional |
Property History
| Date | Event | Price | Change | Sq Ft Price |
|---|---|---|---|---|
| 01/15/2021 01/15/21 | Sold | $2,200,000 | 0.0% | $451 / Sq Ft |
| 11/13/2020 11/13/20 | Pending | -- | -- | -- |
| 11/09/2020 11/09/20 | For Sale | $2,199,000 | +32.5% | $451 / Sq Ft |
| 06/27/2013 06/27/13 | Sold | $1,660,000 | 0.0% | $341 / Sq Ft |
| 05/10/2013 05/10/13 | Pending | -- | -- | -- |
| 02/25/2013 02/25/13 | For Sale | $1,660,000 | -- | $341 / Sq Ft |
Tax History Compared to Growth
Tax History
| Year | Tax Paid | Tax Assessment Tax Assessment Total Assessment is a certain percentage of the fair market value that is determined by local assessors to be the total taxable value of land and additions on the property. | Land | Improvement |
|---|---|---|---|---|
| 2024 | $27,729 | $2,334,657 | $1,644,872 | $689,785 |
| 2023 | $27,186 | $2,288,880 | $1,612,620 | $676,260 |
| 2022 | $26,726 | $2,244,000 | $1,581,000 | $663,000 |
| 2021 | $23,348 | $1,936,057 | $910,117 | $1,025,940 |
| 2020 | $23,151 | $1,916,206 | $900,785 | $1,015,421 |
| 2019 | $23,055 | $1,878,634 | $883,123 | $995,511 |
| 2018 | $22,613 | $1,841,799 | $865,807 | $975,992 |
| 2017 | $22,220 | $1,805,686 | $848,831 | $956,855 |
| 2016 | $21,885 | $1,770,282 | $832,188 | $938,094 |
| 2015 | $21,572 | $1,743,691 | $819,688 | $924,003 |
| 2014 | $21,096 | $1,709,536 | $803,632 | $905,904 |
Agents Affiliated with this Home
-
Michael Jacobo

Seller's Agent in 2021
Michael Jacobo
Berkshire Hathaway HomeService
(760) 632-8900
3 in this area
83 Total Sales
-
Kati Mendoza

Buyer's Agent in 2021
Kati Mendoza
Berkshire Hathaway HomeService
(858) 964-8697
1 in this area
18 Total Sales
-
Chris Heller

Seller's Agent in 2013
Chris Heller
eXp Realty of Southern CA
(800) 800-2978
5 in this area
336 Total Sales
-
C
Seller Co-Listing Agent in 2013
Charlie Baker
Redfin Corporation
-
The Chiesl Group

Buyer's Agent in 2013
The Chiesl Group
Real Broker
(858) 777-9816
1 in this area
169 Total Sales
Map
Source: California Regional Multiple Listing Service (CRMLS)
MLS Number: NDP2002294
APN: 223-722-21
- 6937 Corte Langosta
- 6977 Corte Langosta
- 6829 Corintia St
- 6823 Corintia St
- 6684 Corte Maria
- 2700 Argonauta St
- 2916 Luciernaga St Unit A
- 6727 Corintia St
- 7173 Obelisco Cir
- 2874 Luciernaga St
- 6970 Ballena Way Unit 50
- 7000 Ballena Way
- 7133 Obelisco Cir
- 7117 Obelisco Cir
- 3211 Sello Ln Unit 100
- 2819 Unicornio St
- Lot # 258 Luciernaga St Unit 258
- 6839 Caminito Sueno
- 6568 Corte la Paz
- 6848 Xana Way
