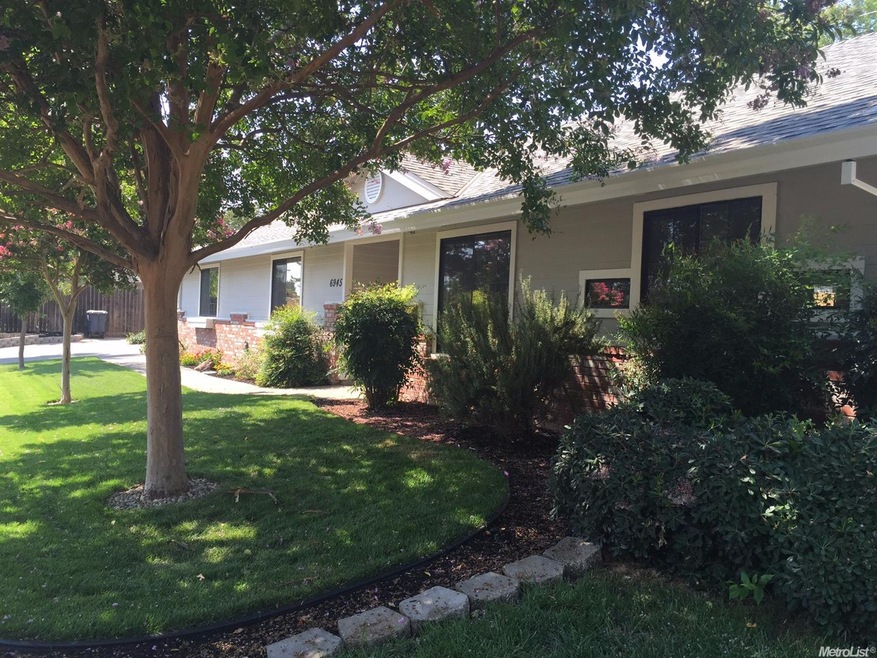
6945 Sylvan Glen Way Citrus Heights, CA 95610
Sylvan Old Auburn Road NeighborhoodHighlights
- Deck
- No HOA
- Central Heating
- Granite Countertops
- Shed
- 1-Story Property
About This Home
As of March 2019Beautifully updated and remodeled single story,4 bedroom,2 1/2 bath home ready for your family with new shingle roof,paint in and out,upgraded laminate floors,carpet,kit appliances,granite counters kit/bath,sinks,custom baseboards,designer trim,magnificent fireplace,dual pane windows,new front gutters,light fixtures,front landscaping and irrigation,garage door,clear pest,HVAC Cert,pool sized backyard with raised garden boxes ready for tomatoes and squash, large RV space dead end St. low traffic
Last Agent to Sell the Property
Susan Anne Evans
Better Homes Realty License #01168037

Last Buyer's Agent
Patty Dalton
Dalton Real Estate Group License #00912030
Home Details
Home Type
- Single Family
Est. Annual Taxes
- $5,538
Year Built
- Built in 1992 | Remodeled
Lot Details
- 10,559 Sq Ft Lot
- Back Yard Fenced
Parking
- 2 Car Garage
Home Design
- Slab Foundation
- Composition Roof
Interior Spaces
- 2,119 Sq Ft Home
- 1-Story Property
- Family Room with Fireplace
- Granite Countertops
- Laundry in unit
Bedrooms and Bathrooms
- 4 Bedrooms
Outdoor Features
- Deck
- Shed
Utilities
- Central Heating
- 220 Volts
- Cable TV Available
Community Details
- No Home Owners Association
Listing and Financial Details
- Assessor Parcel Number 211-0173-036-0000
Ownership History
Purchase Details
Home Financials for this Owner
Home Financials are based on the most recent Mortgage that was taken out on this home.Purchase Details
Home Financials for this Owner
Home Financials are based on the most recent Mortgage that was taken out on this home.Purchase Details
Home Financials for this Owner
Home Financials are based on the most recent Mortgage that was taken out on this home.Purchase Details
Home Financials for this Owner
Home Financials are based on the most recent Mortgage that was taken out on this home.Purchase Details
Purchase Details
Home Financials for this Owner
Home Financials are based on the most recent Mortgage that was taken out on this home.Purchase Details
Home Financials for this Owner
Home Financials are based on the most recent Mortgage that was taken out on this home.Purchase Details
Map
Similar Homes in Citrus Heights, CA
Home Values in the Area
Average Home Value in this Area
Purchase History
| Date | Type | Sale Price | Title Company |
|---|---|---|---|
| Grant Deed | $420,000 | Placer Title Company | |
| Grant Deed | $369,500 | Chicago Title Company | |
| Grant Deed | $282,000 | Chicago Title Company | |
| Interfamily Deed Transfer | -- | -- | |
| Gift Deed | -- | -- | |
| Corporate Deed | $160,000 | Old Republic Title Company | |
| Trustee Deed | $155,996 | First American Title Ins Co | |
| Trustee Deed | $155,996 | First American Title Ins Co |
Mortgage History
| Date | Status | Loan Amount | Loan Type |
|---|---|---|---|
| Open | $229,200 | New Conventional | |
| Closed | $227,000 | New Conventional | |
| Previous Owner | $282,030 | Purchase Money Mortgage | |
| Previous Owner | $245,000 | Unknown | |
| Previous Owner | $43,500 | Stand Alone Second | |
| Previous Owner | $163,413 | VA | |
| Previous Owner | $10,000 | Credit Line Revolving | |
| Previous Owner | $163,200 | VA |
Property History
| Date | Event | Price | Change | Sq Ft Price |
|---|---|---|---|---|
| 03/25/2019 03/25/19 | Sold | $420,000 | -2.3% | $198 / Sq Ft |
| 02/23/2019 02/23/19 | Pending | -- | -- | -- |
| 01/30/2019 01/30/19 | For Sale | $429,900 | +14.2% | $203 / Sq Ft |
| 11/10/2016 11/10/16 | Sold | $376,500 | -5.8% | $178 / Sq Ft |
| 10/25/2016 10/25/16 | Pending | -- | -- | -- |
| 07/19/2016 07/19/16 | For Sale | $399,500 | +41.7% | $189 / Sq Ft |
| 04/25/2016 04/25/16 | Sold | $282,000 | -19.4% | $133 / Sq Ft |
| 03/17/2016 03/17/16 | Pending | -- | -- | -- |
| 02/29/2016 02/29/16 | For Sale | $350,000 | -- | $165 / Sq Ft |
Tax History
| Year | Tax Paid | Tax Assessment Tax Assessment Total Assessment is a certain percentage of the fair market value that is determined by local assessors to be the total taxable value of land and additions on the property. | Land | Improvement |
|---|---|---|---|---|
| 2024 | $5,538 | $459,326 | $137,797 | $321,529 |
| 2023 | $5,398 | $450,321 | $135,096 | $315,225 |
| 2022 | $5,370 | $441,493 | $132,448 | $309,045 |
| 2021 | $5,281 | $432,837 | $129,851 | $302,986 |
| 2020 | $5,183 | $428,400 | $128,520 | $299,880 |
| 2019 | $4,739 | $391,710 | $88,434 | $303,276 |
| 2018 | $4,599 | $384,030 | $86,700 | $297,330 |
| 2017 | $4,538 | $376,500 | $85,000 | $291,500 |
| 2016 | $2,403 | $211,879 | $46,345 | $165,534 |
| 2015 | $2,360 | $208,697 | $45,649 | $163,048 |
| 2014 | $2,310 | $204,610 | $44,755 | $159,855 |
Source: MetroList
MLS Number: 16046860
APN: 211-0173-036
- 7401 Mariposa Ave
- 6903 Maddie Mae Ln
- 6912 Sylvan Rd
- 6740 Rinconada Dr
- 7731 Spring Valley Ave
- 7131 Maretha St
- 6935 W Oak Ct
- 7337 Chivalry Way
- 7569 Circuit Dr
- 7150 Bonita Way
- 7069 Lynnetree Way
- 6520 Farr Ct
- 6515 Mariposa Ave
- 6449 Feliciter Way
- 7037 Lynnetree Way
- 7668 Cook Ave
- 7864 Sunrise Terrace Ln
- 7852 Beaupre Way
- 7311 Hera Way
- 6720 Wyatt Cir
