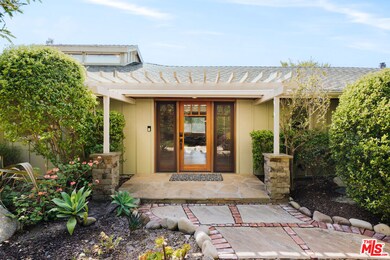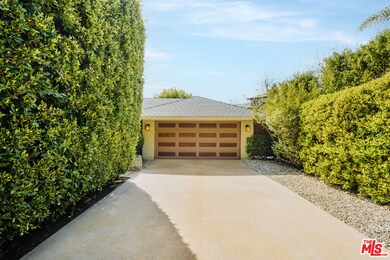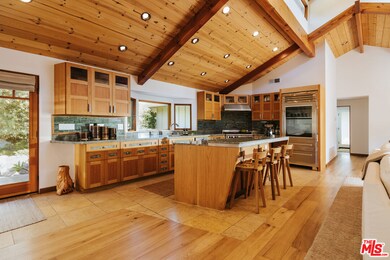6945 Whitesands Place Malibu, CA 90265
Point Dume NeighborhoodHighlights
- Property has ocean access
- Detached Guest House
- Cabana
- Malibu Elementary School Rated A
- 24-Hour Security
- Gourmet Kitchen
About This Home
Beyond a gated entry, this sprawling coastal compound unfolds with unexpected charm, privacy, and unforgettable design. A covered front entrance with a glass door welcomes you into the main residence, immediately setting the tone for laid-back luxury. To the left, the kitchen features stone tile floors and soaring wood-beamed ceilings with recessed lighting. Deep green stone counters and warm wood cabinetry create a rich, organic feel, paired with top-of-the-line appliances including a Wolf six-burner range with hood, Miele dishwasher, Sub-Zero see-through fridge with freezer drawers, and a central island with bar seatingperfect for casual gatherings and elevated cooking alike.Open to the main living space, the home transitions into a great room filled with natural light from a central skylight. Wood floors and wood-clad vaulted ceilings add warmth, while the stone fireplace serves as a beautiful focal point. A built-in speaker system and sliding glass doors that lead to the backyard complete the seamless indoor-outdoor experience. The adjacent dining area offers a comfortable place to entertain, with views out to the gardens. Off the main living area are several bedrooms, each offering privacy, light, and character.The first bedroom features wood floors, sliding mirrored closet doors, and access to the backyard through glass doors. A hallway bathroom nearby includes a skylight, shower over tub, stone counters, vanity, and built-ins. The primary suite offers wood floors, French doors to a private patio, and a large closet with custom built-ins. Its en-suite bath is finished with stone counters, double sinks, a skylight, and a large shower. Another bedroom off the front entry offers wood floors, sliding doors to the backyard, an en-suite bath with walk-in shower, and a private entrance to the garage.The two-car garage includes two sets of washers and dryers, a secondary fridge, sink, and extensive built-in storage. Outside, the backyard becomes a private retreat with a wood deck strung with lights, multiple dining and lounging areas, and an in-ground Jacuzzi surrounded by built-in seating. The outdoor kitchen area features a Lynx BBQ, sink, counters with bar seating, and a mini fridge. An additional surfboard storage area, grassy lawn, koi pond with waterfall feature, and multiple outdoor showers make this property feel like your own private resortjust steps from the beach path.The second main residence, set privately on the property, offers its own complete home with wood floors, sliding glass doors, and a full kitchen equipped with butcher block and stone counters, a Whirlpool dishwasher, Viking hood fan, trash compactor, double oven with broiler, and Sub-Zero fridge. An adjacent living area and deck offer relaxing views and outdoor dining space. Upstairs, a vaulted wood-beam bedroom is paired with a spacious bath featuring a double vanity, shower stall, and linen storage. Across from this home sits a surf shack and additional outdoor showers for easy beach living.Elsewhere on the property are three unique tiny homes, each with its own function and charm. The first features wood floors, skylights, a mudroom, a private shower and vanity, and a nearby sauna nestled off a stone path. The second offers a kitchenette, mini fridge, bar seating, a powder room, and an outdoor shower. The third tiny home, attached below the second main house, includes a bedroom with sliding glass doors, mini kitchen, built-ins, an en-suite bath with shower and bidet, and a private deck with a mini fireplace.Adding to the resort-like experience are a dedicated yoga and meditation pavilion, a tiki hut with surfboard storage, and a playful area with BB gun targets. With its rare blend of casual elegance, functional flexibility, and proximity to the beach, this one-of-a-kind property captures the essence of laid-back California luxury.
Home Details
Home Type
- Single Family
Est. Annual Taxes
- $120,023
Year Built
- Built in 1971
Lot Details
- 1.49 Acre Lot
- Lot Dimensions are 166x390
- Fenced Yard
- Gated Home
- Landscaped
- Sprinkler System
- Lawn
- Back and Front Yard
- Property is zoned LCRA1*
Parking
- 2 Car Garage
- 2 Open Parking Spaces
- Garage Door Opener
- Driveway
- Guest Parking
- On-Street Parking
- Unassigned Parking
Home Design
- Turnkey
Interior Spaces
- 1,918 Sq Ft Home
- 1-Story Property
- Open Floorplan
- Furnished
- Built-In Features
- Beamed Ceilings
- Cathedral Ceiling
- Skylights
- Recessed Lighting
- Living Room with Fireplace
- Living Room with Attached Deck
- Dining Area
- Mountain Views
- Laundry in Garage
Kitchen
- Gourmet Kitchen
- Breakfast Bar
- <<OvenToken>>
- Range<<rangeHoodToken>>
- Freezer
- Dishwasher
- Kitchen Island
- Stone Countertops
- Disposal
Flooring
- Wood
- Stone
Bedrooms and Bathrooms
- 5 Bedrooms
- Walk-In Closet
- Powder Room
- Double Vanity
- Bidet
- <<tubWithShowerToken>>
Pool
- Cabana
- Spa
- Room in yard for a pool
Outdoor Features
- Property has ocean access
- Beach Access
- Balcony
- Open Patio
- Outdoor Grill
Additional Homes
- Detached Guest House
Utilities
- Central Heating
- Property is located within a water district
Listing and Financial Details
- Security Deposit $45,000
- Tenant pays for water, trash collection, gas, electricity, cable TV
- Assessor Parcel Number 4466-006-012
Community Details
Pet Policy
- Call for details about the types of pets allowed
Security
- 24-Hour Security
- Card or Code Access
Map
Source: The MLS
MLS Number: 25525041
APN: 4466-006-012
- 28867 Grayfox St
- 6825 Zumirez Dr
- 6749 Wildlife Rd
- 6738 Wildlife Rd
- 28820 Cliffside Dr
- 6970 Fernhill Dr
- 6708 Wildlife Rd
- 6734 Zumirez Dr
- 7059 Fernhill Dr
- 28936 Cliffside Dr
- 6672 Zumirez Dr
- 6522 Wildlife Rd
- 29000 Cliffside Dr
- 6972 Grasswood Ave
- 28837 Selfridge Dr
- 29020 Cliffside Dr
- 99 Paradise Cove Rd
- 261 Paradise Cove Rd
- 52 Paradise Cove Rd
- 45 Paradise Cove Rd
- 28827 Grayfox St
- 6825 Zumirez Dr
- 6750 Fernhill Dr
- 28899 Cliffside Dr
- 6715 Fernhill Dr
- 28925 Cliffside Dr
- 28942 Boniface Dr
- 29000 Cliffside Dr
- 29008 Cliffside Dr
- 28837 Selfridge Dr Unit A
- 28600 Pacific Coast Hwy
- 29020 Cliffside Dr
- 28861 Selfridge Dr
- 6530 Zuma View Place
- 6477 Zuma View Place Unit 125
- 7052 Dume Dr
- 6435 Zumirez Dr Unit 2
- 6453 Zuma View Place Unit 120
- 6451 Zuma View Place Unit 115
- 28711 Pacific Coast Hwy







