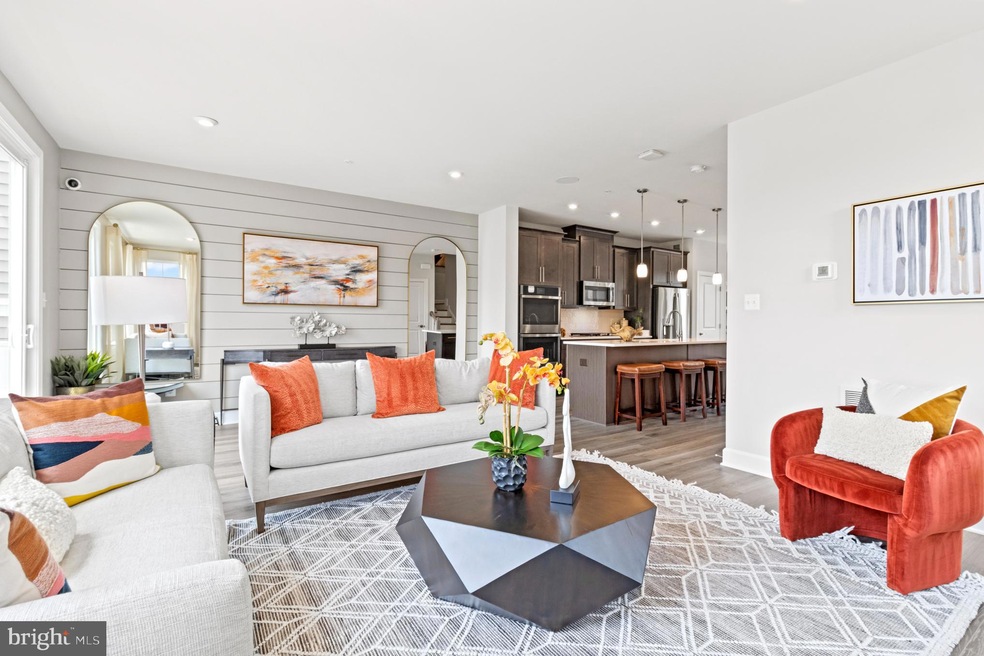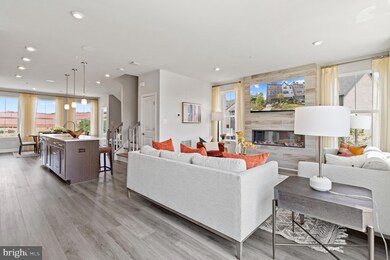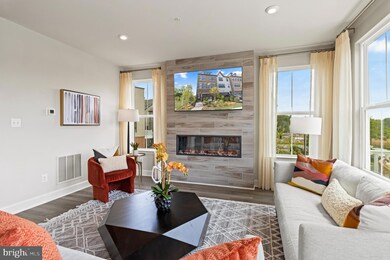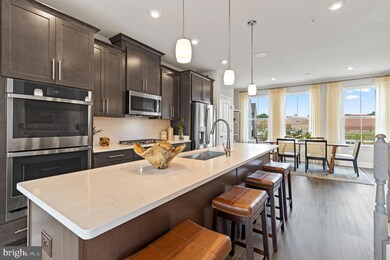
6947 Gladebrook Rd Brandywine, MD 20613
Highlights
- New Construction
- Contemporary Architecture
- Jogging Path
- Open Floorplan
- Upgraded Countertops
- 2 Car Attached Garage
About This Home
As of July 2024Brand new Stanley Martin 3-level townhome. This is a home that lends itself to both entertaining and
intimate gatherings. Greet guests in the foyer before heading up to the open-concept main level. You'll
agree, this is the place for everyone to gather! The chef's kitchen with a large sit-down island is the center
of attention with plenty of room for the home chef and food enthusiast alike. The kitchen is open to a large
family room and dining area which makes this space feel complete. After the fun, retreat to your primary
suite with a private en suite bath and spacious closet. This room may become your favorite and will certainly inspire you to put your feet up and relax. Down the hall, two additional bedrooms with a full bathroom offer comfortable options for friends and loved ones. There's plenty of flex space to create a home that will complement your lifestyle! Turn the lower level into a home office, gym, or playroom for the kids! Picture morning coffee and yoga before the day is underway. Photos are of a similar home. Design selections have not yet been chosen for this home. The current price reflects Base Price and Structural Options, the final price will increase once a design package is added. Contact the Neighborhood Sales Manager or stop by today for more information. Contact us to schedule a tour or stop by and visit our model today! Nestled in scenic woodlands, The Woodlands offers a quiet retreat less than 30 minutes from downtown DC. Enjoy brand-new future amenities dispersed throughout the neighborhood, including several parks, a meadow trail, and an outdoor gathering space with an area for lawn games. With an array of shopping and dining options just minutes from your doorstep and quick access to US-301 and Branch Avenue, you'll love the location and convenience The Woodlands offers. Visit ustoday
Townhouse Details
Home Type
- Townhome
Est. Annual Taxes
- $6,421
HOA Fees
- $138 Monthly HOA Fees
Parking
- 2 Car Attached Garage
- Front Facing Garage
Home Design
- New Construction
- Contemporary Architecture
- Slab Foundation
- Vinyl Siding
- Brick Front
Interior Spaces
- 2,200 Sq Ft Home
- Property has 3 Levels
- Open Floorplan
- Ceiling height of 9 feet or more
- Double Pane Windows
Kitchen
- Gas Oven or Range
- Dishwasher
- Upgraded Countertops
Bedrooms and Bathrooms
- 3 Bedrooms
Schools
- Brandywine Elementary School
- Gwynn Park Middle School
- Gwynn Park High School
Utilities
- Central Air
- Heating Available
- Underground Utilities
- 60+ Gallon Tank
Additional Features
- More Than Two Accessible Exits
- ENERGY STAR Qualified Equipment for Heating
- Property is in excellent condition
Listing and Financial Details
- Tax Lot B21
- Assessor Parcel Number 17115717662
Community Details
Overview
- Association fees include lawn maintenance, road maintenance, trash
- Built by Stanley Martin Homes
- The Woodlands Subdivision, The Louisa [Elev. M] Floorplan
Amenities
- Picnic Area
Recreation
- Community Playground
- Jogging Path
Ownership History
Purchase Details
Home Financials for this Owner
Home Financials are based on the most recent Mortgage that was taken out on this home.Similar Homes in Brandywine, MD
Home Values in the Area
Average Home Value in this Area
Purchase History
| Date | Type | Sale Price | Title Company |
|---|---|---|---|
| Special Warranty Deed | $467,905 | First Excel Title |
Mortgage History
| Date | Status | Loan Amount | Loan Type |
|---|---|---|---|
| Open | $350,928 | New Conventional |
Property History
| Date | Event | Price | Change | Sq Ft Price |
|---|---|---|---|---|
| 08/05/2024 08/05/24 | Rented | $3,395 | -2.9% | -- |
| 07/26/2024 07/26/24 | Under Contract | -- | -- | -- |
| 07/25/2024 07/25/24 | Price Changed | $3,495 | 0.0% | -- |
| 07/22/2024 07/22/24 | Sold | $467,905 | 0.0% | $213 / Sq Ft |
| 07/22/2024 07/22/24 | For Rent | $3,395 | 0.0% | -- |
| 03/22/2024 03/22/24 | Pending | -- | -- | -- |
| 02/16/2024 02/16/24 | For Sale | $469,340 | -- | $213 / Sq Ft |
Tax History Compared to Growth
Tax History
| Year | Tax Paid | Tax Assessment Tax Assessment Total Assessment is a certain percentage of the fair market value that is determined by local assessors to be the total taxable value of land and additions on the property. | Land | Improvement |
|---|---|---|---|---|
| 2024 | $6,421 | $18,700 | $18,700 | $0 |
| 2023 | $298 | $18,700 | $18,700 | $0 |
| 2022 | $208 | $18,700 | $18,700 | $0 |
Agents Affiliated with this Home
-
Raghava Pallapolu

Seller's Agent in 2024
Raghava Pallapolu
Fairfax Realty 50/66 LLC
(703) 517-6799
29 in this area
564 Total Sales
-
Stanley Martin

Seller's Agent in 2024
Stanley Martin
SM Brokerage, LLC
73 in this area
1,889 Total Sales
-
Lamar Hough

Buyer's Agent in 2024
Lamar Hough
Coldwell Banker Platinum One
(202) 258-2285
3 in this area
31 Total Sales
Map
Source: Bright MLS
MLS Number: MDPG2104154
APN: 11-5717662
- 7014 Gladebrook Rd
- 7018 Gladebrook Rd
- 7020 Gladebrook Rd
- 12707 Cricket Song Way
- 12709 Cricket Song Way
- 12711 Cricket Song Way
- 12713 Cricket Song Way
- 12715 Cricket Song Way
- 7009 Savannah Dr
- 7003 Savannah Dr
- 7007 Savannah Dr
- 7013 Savannah Dr
- 7022 Woodlands Green Rd
- 7026 Woodlands Green Rd
- 7028 Woodlands Green Rd
- 7042 Woodlands Green Rd
- 12405 Morano Dr
- 6707 Burch Hill Rd
- 6904 Burch Hill Rd
- 13010 Davenport Dr





