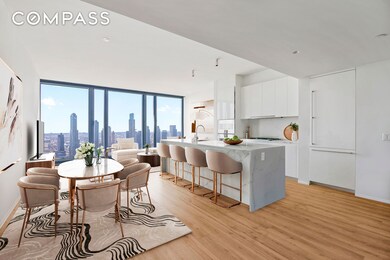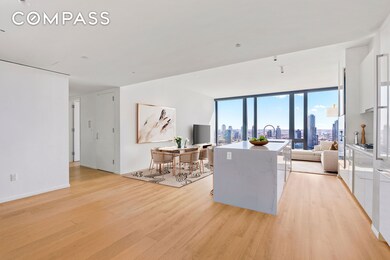One United Nations Park 695 1st Ave Unit 33B New York, NY 10016
Murray Hill NeighborhoodHighlights
- Valet Parking
- Sauna
- Wood Flooring
- River School (The) Rated A
- River View
- 1-minute walk to Robert Moses Playground
About This Home
Luxury 2 Bed, 2.5 Baths Condo with Water ViewsWelcome to One United Nations Park Apt 33B – this spacious 2 Bed residence located on the 33rd floor offers breathtaking East River views and an elevated living experience. Ceilings over nine feet with floor-to-ceiling windows allow for maximum openness and natural light. The open concept living room has an efficient layout that can accommodate separate dining and living areas. The open kitchen features white Calacatta Lincoln marble island and countertops, Dornbracht fixtures and a full suite of Gaggenau appliances clad in custom-crafted Italian white lacquer. Other apartment features are white oak floors, walk-in closet, motorized window shades, W/D in the unit, wine refrigerator, walk-in shower. Apt 33B is equipped with a built-in Crestron ‘smart home’ system that regulates temperature, lighting and the motorized window shades. These functions can be seamlessly controlled by residents through any iOS or Android device. No Pets. Photos are virtually staged.One United Nations Park is a brand-new condo building which is designed by Meier Partners Architects. It’s situated in a prominent Manhattan location on First Avenue between East 39th and East 40th Streets. Brought to you by the renowned Solow Building Company, this iconic 43-story tower is clad in black glass, a Solow trademark. Residents of One United Nations Park will enjoy the highest level of service from the moment they arrive. Whether entering from First Avenue through the grand East Atrium adorned in travertine, or the discreet direct entry from the onsite parking garage, the building has been carefully designed for the ultimate convenience and luxury. The amenities suite has been designed with soaring ceiling heights and naturally lit spaces to promote residents health and wellness, including a 70 indoor lap pool with steam and sauna and expansive fitness center with private training studio. Residents can also enjoy thoughtfully curated entertaining spaces featuring a billiards and games lounge, catering kitchen, private dining, screening room, playroom, and an exclusive club lounge for condominium residents. Concierge Services provided by LIVunLtd.
Condo Details
Home Type
- Condominium
Year Built
- Built in 2019
Parking
- Garage
Property Views
Interior Spaces
- 1,576 Sq Ft Home
- High Ceiling
- Recessed Lighting
- Window Treatments
- Sauna
- Wood Flooring
Kitchen
- Gas Cooktop
- Dishwasher
- Wine Cooler
- Kitchen Island
Bedrooms and Bathrooms
- 2 Bedrooms
- Double Vanity
Laundry
- Laundry in unit
- Dryer
- Washer
Additional Features
- East Facing Home
- Central Heating and Cooling System
Listing and Financial Details
- Property Available on 7/18/25
Community Details
Overview
- 148 Units
- High-Rise Condominium
- Murray Hill Subdivision
- 43-Story Property
Amenities
- Valet Parking
- Laundry Facilities
Map
About One United Nations Park
Source: Real Estate Board of New York (REBNY)
MLS Number: RLS20027599
- 695 1st Ave Unit PHH
- 695 1st Ave Unit 38 B
- 695 1st Ave Unit 28E
- 695 1st Ave Unit 42E
- 695 1st Ave Unit 41G
- 695 1st Ave Unit 40A
- 695 1st Ave Unit 40D
- 695 1st Ave Unit 41H
- 695 1st Ave Unit 42 A
- 5 Tudor City Place Unit 625
- 5 Tudor City Place Unit 425
- 5 Tudor City Place Unit 931
- 5 Tudor City Place Unit 2205
- 5 Tudor City Place Unit 736
- 5 Tudor City Place Unit 1607
- 5 Tudor City Place Unit 632
- 5 Tudor City Place Unit 1818
- 5 Tudor City Place Unit 1532
- 5 Tudor City Place Unit 1729
- 5 Tudor City Place Unit 1122







