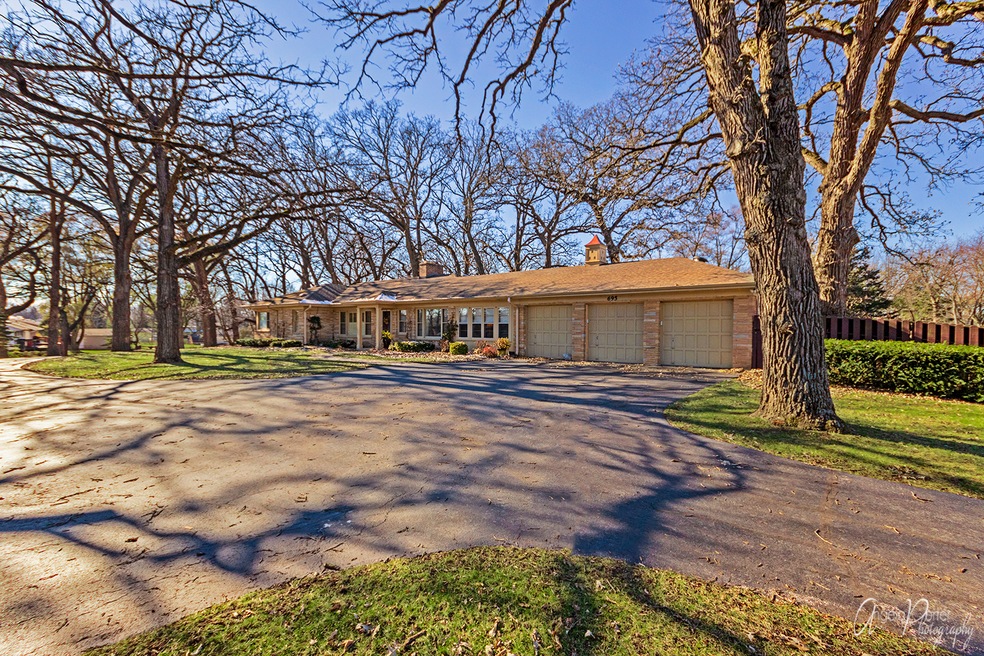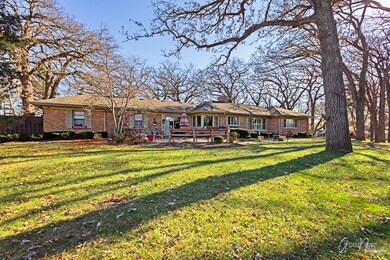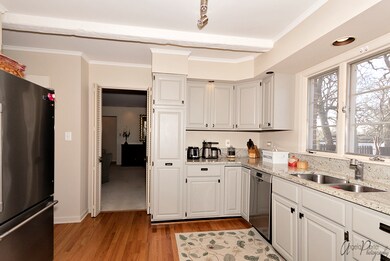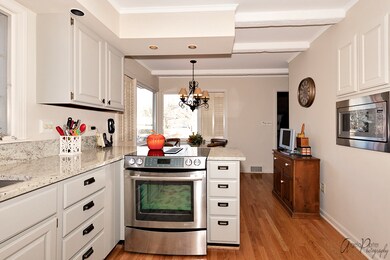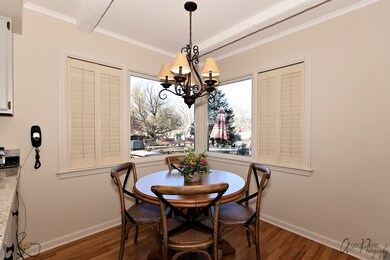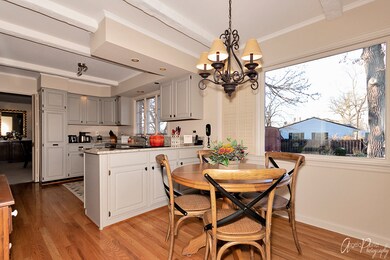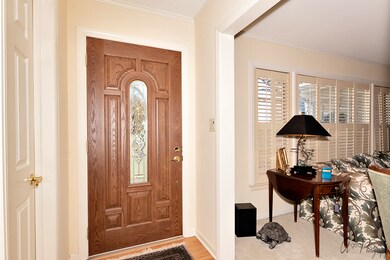
695 Larkdale Row Wauconda, IL 60084
Estimated Value: $402,000 - $478,057
Highlights
- Water Views
- Deck
- Pond
- Landscaped Professionally
- Wood Burning Stove
- 3-minute walk to Lagoon Park
About This Home
As of August 2019This sprawling ranch overlooking lagoon, on approximately 2 acres is an out-lot and could possibly be subdivided with appropriate village zoning. Attached 3 car garage. Large living room with wood burning fireplace. Hardwood floors under upstairs carpet. Very bright renovated kitchen with granite counter tops and eating area. Bosch and Jenn-Air appliances. Hardwood floors. Newly carpeted four season room and office adjacent to kitchen. Cypress paneled lower level family room with wood burning fireplace. Fenced yard and large deck.
Last Agent to Sell the Property
Holly Arnold
IL Realty INC Listed on: 10/30/2018
Home Details
Home Type
- Single Family
Est. Annual Taxes
- $9,657
Year Built
- 1951
Lot Details
- Fenced Yard
- Landscaped Professionally
- Wooded Lot
Parking
- Attached Garage
- Garage Transmitter
- Garage Door Opener
- Circular Driveway
- Garage Is Owned
Home Design
- Brick Exterior Construction
- Asphalt Rolled Roof
- Stone Siding
Interior Spaces
- Primary Bathroom is a Full Bathroom
- Wood Burning Stove
- Fireplace With Gas Starter
- Dining Area
- Wood Flooring
- Water Views
- Finished Basement
- Basement Fills Entire Space Under The House
Kitchen
- Breakfast Bar
- Built-In Oven
- Cooktop
- Dishwasher
- Stainless Steel Appliances
Laundry
- Laundry on upper level
- Dryer
- Washer
Outdoor Features
- Pond
- Deck
- Outdoor Grill
Utilities
- Central Air
- Heating System Uses Gas
Listing and Financial Details
- Senior Tax Exemptions
- $3,900 Seller Concession
Ownership History
Purchase Details
Purchase Details
Home Financials for this Owner
Home Financials are based on the most recent Mortgage that was taken out on this home.Purchase Details
Similar Homes in Wauconda, IL
Home Values in the Area
Average Home Value in this Area
Purchase History
| Date | Buyer | Sale Price | Title Company |
|---|---|---|---|
| Dato Shirley | -- | Chicago Title Land Trust Co | |
| Romero Jose A | $260,000 | First American Title | |
| Dato Shirley | -- | -- |
Mortgage History
| Date | Status | Borrower | Loan Amount |
|---|---|---|---|
| Previous Owner | Romero Jose A | $247,000 |
Property History
| Date | Event | Price | Change | Sq Ft Price |
|---|---|---|---|---|
| 08/08/2019 08/08/19 | Sold | $260,000 | -3.7% | $115 / Sq Ft |
| 06/25/2019 06/25/19 | Pending | -- | -- | -- |
| 06/06/2019 06/06/19 | Price Changed | $269,900 | -3.6% | $119 / Sq Ft |
| 05/30/2019 05/30/19 | For Sale | $279,900 | 0.0% | $123 / Sq Ft |
| 05/23/2019 05/23/19 | Pending | -- | -- | -- |
| 05/14/2019 05/14/19 | For Sale | $279,900 | 0.0% | $123 / Sq Ft |
| 05/14/2019 05/14/19 | Price Changed | $279,900 | -1.1% | $123 / Sq Ft |
| 04/30/2019 04/30/19 | Pending | -- | -- | -- |
| 04/23/2019 04/23/19 | Price Changed | $283,000 | -0.4% | $125 / Sq Ft |
| 04/09/2019 04/09/19 | Price Changed | $284,000 | -1.7% | $125 / Sq Ft |
| 03/18/2019 03/18/19 | Price Changed | $289,000 | -3.3% | $127 / Sq Ft |
| 02/19/2019 02/19/19 | Price Changed | $299,000 | -8.0% | $132 / Sq Ft |
| 01/28/2019 01/28/19 | Price Changed | $325,000 | -2.4% | $143 / Sq Ft |
| 01/27/2019 01/27/19 | For Sale | $333,000 | +28.1% | $147 / Sq Ft |
| 12/17/2018 12/17/18 | Off Market | $260,000 | -- | -- |
| 11/19/2018 11/19/18 | Price Changed | $333,000 | -4.6% | $147 / Sq Ft |
| 10/30/2018 10/30/18 | For Sale | $349,000 | -- | $154 / Sq Ft |
Tax History Compared to Growth
Tax History
| Year | Tax Paid | Tax Assessment Tax Assessment Total Assessment is a certain percentage of the fair market value that is determined by local assessors to be the total taxable value of land and additions on the property. | Land | Improvement |
|---|---|---|---|---|
| 2024 | $9,657 | $127,898 | $38,206 | $89,692 |
| 2023 | $10,493 | $106,280 | $31,748 | $74,532 |
| 2022 | $10,493 | $102,166 | $36,315 | $65,851 |
| 2021 | $10,021 | $96,537 | $34,314 | $62,223 |
| 2020 | $9,705 | $92,010 | $32,705 | $59,305 |
| 2019 | $9,254 | $86,958 | $30,909 | $56,049 |
| 2018 | $7,403 | $75,335 | $31,598 | $43,737 |
| 2017 | $7,383 | $74,464 | $31,233 | $43,231 |
| 2016 | $6,898 | $70,515 | $29,577 | $40,938 |
| 2015 | $6,425 | $64,734 | $27,152 | $37,582 |
| 2014 | $6,194 | $62,915 | $21,762 | $41,153 |
| 2012 | $6,189 | $64,052 | $22,155 | $41,897 |
Agents Affiliated with this Home
-
H
Seller's Agent in 2019
Holly Arnold
IL Realty INC
-
Jaime Benavides

Buyer's Agent in 2019
Jaime Benavides
Moonkeys Real Estate Corp
(847) 420-2394
14 Total Sales
Map
Source: Midwest Real Estate Data (MRED)
MLS Number: MRD10125162
APN: 09-26-101-059
- 225 Larkdale Row
- 390 Willow Rd
- 321 Lewis Ave
- 235 Regency Ct Unit B
- 26036 Illinois Route 59
- 28307 N Main St
- 460 N Main St Unit N107
- 124 Roosevelt Ave
- 184 Parkview Dr Unit 8184
- 440 N Main St Unit E103A
- 124 Hubbard Ct
- 302 Osage St
- 26049 N Il Route 59
- 28069 N Lake Dr
- 27125 N Williams Park Rd
- 26178 N Anderson Rd
- 435 Barrington Rd
- 28094 E State Rd
- 431 Barrington Rd
- 417 Kimball Ave
- 695 Larkdale Row
- 660 Crescent Terrace
- 649 Crescent Terrace
- 644 Briar Rd
- 665 Larkdale Row
- 700 Larkdale Row
- 664 Crescent Terrace
- 680 Larkdale Row
- 655 Larkdale Row Unit 6
- 650 Briar Rd
- 670 Larkdale Row Unit 6
- 720 Larkdale Row
- 674 Crescent Terrace Unit 6
- 615 Cook St
- 661 Crescent Terrace
- 725 Larkdale Row
- 660 Larkdale Row
- 656 Briar Rd
- 645 Larkdale Row
