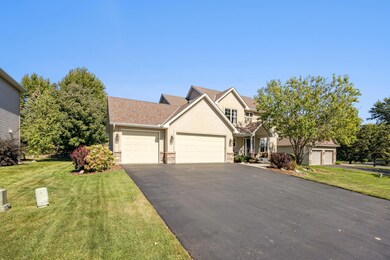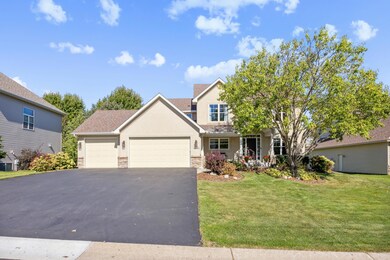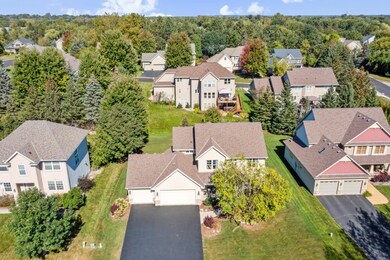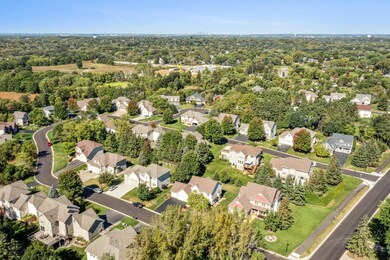
695 McFaddens Trail Saint Paul, MN 55123
Highlights
- Home Theater
- Deck
- No HOA
- Red Pine Elementary School Rated A
- Recreation Room
- Home Office
About This Home
As of October 2024Come see this beautiful, original-owner home nestled in the highly sought-after Lebanon Hills & Holz Farm neighborhood. Boasting over 3,200 square feet of living space, this 2-story home offers 5 bedrooms, 4 bathrooms, and a spacious 3-car garage.
Located in the heart of School District #196 and within walking distance of Lebanon Hills and the Historic Holz Farm, this home won't last long. Enjoy the convenience of being centrally located to the elementary, middle, and high schools, while also experiencing the open-concept layout with vaulted ceilings.
The lower-level basement features a theater room, recreation area, and offers the potential to add another bedroom. The main-level bedroom is currently used as an office, providing flexibility for your lifestyle. Upstairs, you'll find four generously sized bedrooms, including the primary suite with an en-suite bathroom for a luxurious retreat.
For your peace of mind, the home and windows have been professionally deep cleaned. Additionally, the carpets will be professionally deep cleaned prior to closing. The seller is also including a 1-year home warranty and will have the locks re-keyed after closing. The gas fireplace has recently been cleaned and serviced, and as an added bonus, the seller is contributing $5,000 towards your closing costs to help make this home your own or to help buy down your interest rate.
Don't miss this opportunity to experience Eagan living at its finest!
Last Agent to Sell the Property
Coldwell Banker Realty Brokerage Phone: 651-456-8378 Listed on: 09/26/2024

Home Details
Home Type
- Single Family
Est. Annual Taxes
- $6,330
Year Built
- Built in 2002
Lot Details
- 0.28 Acre Lot
- Lot Dimensions are 194x124x94x130
- Few Trees
Parking
- 3 Car Attached Garage
- Insulated Garage
- Garage Door Opener
Interior Spaces
- 2-Story Property
- Self Contained Fireplace Unit Or Insert
- Stone Fireplace
- Entrance Foyer
- Family Room
- Living Room with Fireplace
- Home Theater
- Home Office
- Recreation Room
- Utility Room
Kitchen
- Walk-In Pantry
- Range
- Microwave
- Dishwasher
- Wine Cooler
- Stainless Steel Appliances
- Disposal
- The kitchen features windows
Bedrooms and Bathrooms
- 5 Bedrooms
- Walk-In Closet
Laundry
- Dryer
- Washer
Finished Basement
- Basement Fills Entire Space Under The House
- Basement Window Egress
Eco-Friendly Details
- Air Exchanger
Outdoor Features
- Deck
- Porch
Utilities
- Forced Air Heating and Cooling System
- Humidifier
- 150 Amp Service
- Cable TV Available
Community Details
- No Home Owners Association
- Manley Add Subdivision
Listing and Financial Details
- Assessor Parcel Number 104726001020
Ownership History
Purchase Details
Home Financials for this Owner
Home Financials are based on the most recent Mortgage that was taken out on this home.Purchase Details
Similar Homes in Saint Paul, MN
Home Values in the Area
Average Home Value in this Area
Purchase History
| Date | Type | Sale Price | Title Company |
|---|---|---|---|
| Deed | $675,000 | -- | |
| Warranty Deed | $395,994 | -- |
Mortgage History
| Date | Status | Loan Amount | Loan Type |
|---|---|---|---|
| Open | $375,000 | New Conventional | |
| Previous Owner | $223,000 | New Conventional | |
| Previous Owner | $239,200 | New Conventional | |
| Previous Owner | $0 | Unknown | |
| Previous Owner | $72,500 | Credit Line Revolving |
Property History
| Date | Event | Price | Change | Sq Ft Price |
|---|---|---|---|---|
| 10/25/2024 10/25/24 | Sold | $675,000 | 0.0% | $208 / Sq Ft |
| 10/05/2024 10/05/24 | Pending | -- | -- | -- |
| 09/28/2024 09/28/24 | Off Market | $675,000 | -- | -- |
| 09/26/2024 09/26/24 | For Sale | $679,900 | -- | $210 / Sq Ft |
Tax History Compared to Growth
Tax History
| Year | Tax Paid | Tax Assessment Tax Assessment Total Assessment is a certain percentage of the fair market value that is determined by local assessors to be the total taxable value of land and additions on the property. | Land | Improvement |
|---|---|---|---|---|
| 2023 | $6,330 | $570,200 | $161,700 | $408,500 |
| 2022 | $5,374 | $533,900 | $161,300 | $372,600 |
| 2021 | $5,464 | $478,000 | $140,300 | $337,700 |
| 2020 | $5,670 | $474,100 | $133,600 | $340,500 |
| 2019 | $5,333 | $478,800 | $127,200 | $351,600 |
| 2018 | $4,852 | $474,300 | $121,200 | $353,100 |
| 2017 | $4,909 | $417,300 | $115,400 | $301,900 |
| 2016 | $4,845 | $403,100 | $109,900 | $293,200 |
| 2015 | $4,767 | $393,201 | $109,427 | $283,774 |
| 2014 | -- | $393,419 | $106,445 | $286,974 |
| 2013 | -- | $354,179 | $95,671 | $258,508 |
Agents Affiliated with this Home
-
Rami Qarmout

Seller's Agent in 2024
Rami Qarmout
Coldwell Banker Realty
(651) 456-8378
21 in this area
68 Total Sales
-
Matt Ditzler

Buyer's Agent in 2024
Matt Ditzler
Engel & Völkers Minneapolis
(612) 850-6751
4 in this area
73 Total Sales
Map
Source: NorthstarMLS
MLS Number: 6605789
APN: 10-47260-01-020
- 644 McFaddens Trail
- 598 Todd Ave
- 675 Farm Rd
- 4884 Avery Ct
- 4892 Avery Ct
- 4939 Parkside Cir
- 4943 Parkside Cir
- 4927 Parkside Cir
- 4955 Parkside Cir
- 636 Parkside Ct
- 635 Parkside Ct
- 4978 Dodd Rd
- 4902 Brooklyn Ln
- 625 Remington Ct
- 11560 Ashley Ct
- 11635 Aileron Ct
- 11700 Azure Ln
- 11735 Azure Cir
- 910 Lakewood Hills Rd
- 4532 Alicia Dr





