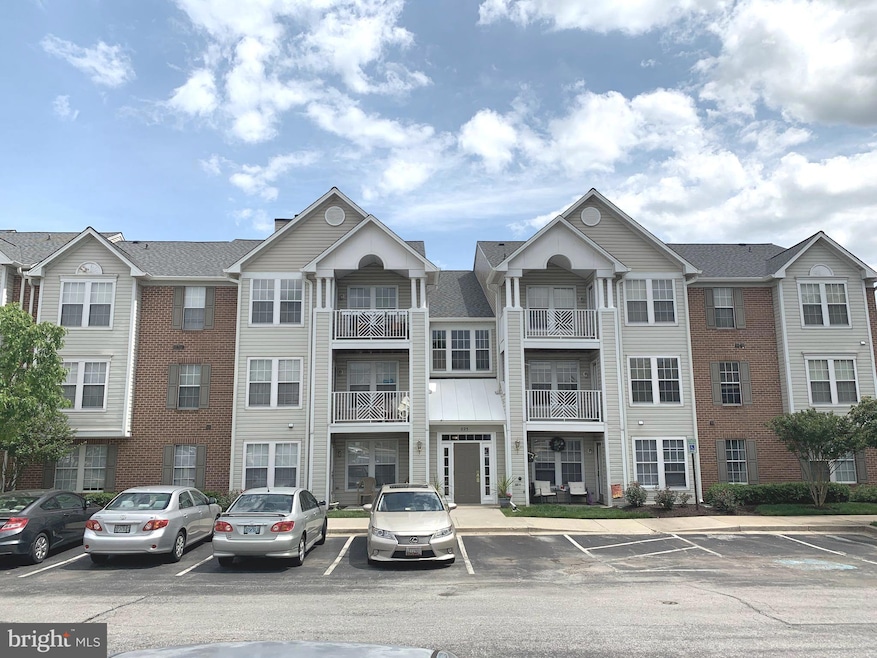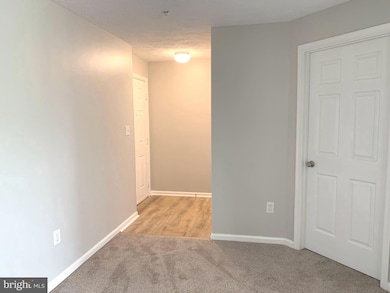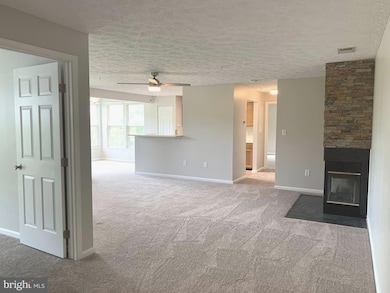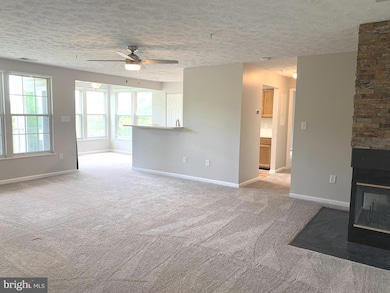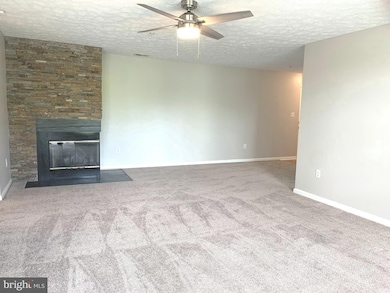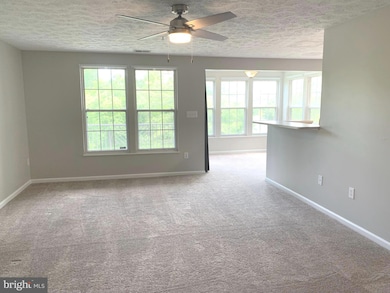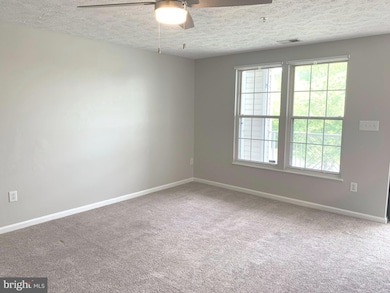695 Winding Stream Way Unit 203 Odenton, MD 21113
Highlights
- Fitness Center
- Open Floorplan
- Main Floor Bedroom
- Arundel High School Rated A-
- Traditional Architecture
- Community Indoor Pool
About This Home
Beautiful condo featuring new carpet throughout and freshly painted. Bright and sunny open concept floor plan with 2 master bedrooms suites. Huge living room with stone fireplace and dining area. Dining area features walls of windows and slider to deck overlooking common area and community trail. Primary bedroom features attached full bathroom and walk in closet. 2nd bedroom suite has access to dual entry full bathroom. Separate laundry room with full size washer and dryer plus some storage. Many community amenities include pools, recreation center, jog/bike paths, tennis courts, playgrounds. Conveniently located to schools, shopping, MARC station, NSA, Ft Meade, Annapolis, Baltimore, and D.C. Tenant occupied. 24 hour notice required. Home and carpet will be professionally cleaned.
Condo Details
Home Type
- Condominium
Est. Annual Taxes
- $2,815
Year Built
- Built in 1995
Parking
- On-Street Parking
Home Design
- Traditional Architecture
- Vinyl Siding
Interior Spaces
- 1,199 Sq Ft Home
- Property has 1 Level
- Open Floorplan
- Ceiling Fan
- Corner Fireplace
- Gas Fireplace
- Combination Kitchen and Dining Room
Kitchen
- Breakfast Area or Nook
- Electric Oven or Range
- Built-In Microwave
- Dishwasher
- Disposal
Flooring
- Carpet
- Vinyl
Bedrooms and Bathrooms
- 2 Main Level Bedrooms
- En-Suite Bathroom
- Walk-In Closet
- 2 Full Bathrooms
Laundry
- Laundry on main level
- Dryer
- Washer
Home Security
Schools
- Piney Orchard Elementary School
- Arundel Middle School
- Arundel High School
Utilities
- Central Air
- Heat Pump System
- Electric Water Heater
Additional Features
- Balcony
- Property is in excellent condition
Listing and Financial Details
- Residential Lease
- Security Deposit $2,100
- Tenant pays for frozen waterpipe damage, fireplace/flue cleaning, HVAC maintenance, insurance, light bulbs/filters/fuses/alarm care, minor interior maintenance, all utilities
- Rent includes hoa/condo fee
- No Smoking Allowed
- 12-Month Min and 36-Month Max Lease Term
- Available 5/24/25
- $50 Application Fee
- Assessor Parcel Number 020457190086043
Community Details
Overview
- Property has a Home Owners Association
- Association fees include common area maintenance, exterior building maintenance, lawn maintenance, management, pool(s), recreation facility
- Low-Rise Condominium
Amenities
- Common Area
- Community Center
- Recreation Room
Recreation
- Tennis Courts
- Community Playground
- Fitness Center
- Community Indoor Pool
- Jogging Path
Pet Policy
- No Pets Allowed
Security
- Carbon Monoxide Detectors
- Fire and Smoke Detector
Map
Source: Bright MLS
MLS Number: MDAA2110664
APN: 04-571-90086043
- 704 Orchard Overlook Unit 103
- 687 Winding Stream Way Unit 102
- 2440 Blue Spring Ct Unit 301
- 693 Winding Stream Way Unit 103
- 2445 103 Blue Spring Ct Unit 103
- 2444 Blue Spring Ct Unit 301
- 2494 Amber Orchard Ct E Unit 3
- 8615 Wandering Fox Trail Unit 404
- 8615 Wandering Fox Trail Unit 401
- 8610 Fluttering Leaf Trail Unit 301
- 8610 Fluttering Leaf Trail Unit 201
- 8611 Wintergreen Ct Unit 406
- 2562 Running Wolf Trail
- 8702 Natures Trail Ct Unit 203
- 8608 Fluttering Leaf Trail Unit 106
- 8616 Wintergreen Ct Unit 202
- 8609 Wintergreen Ct Unit 408
- 8609 Wintergreen Ct Unit 402
- 8601 Roaming Ridge Way Unit 106
- 8716 Salinas Ct
