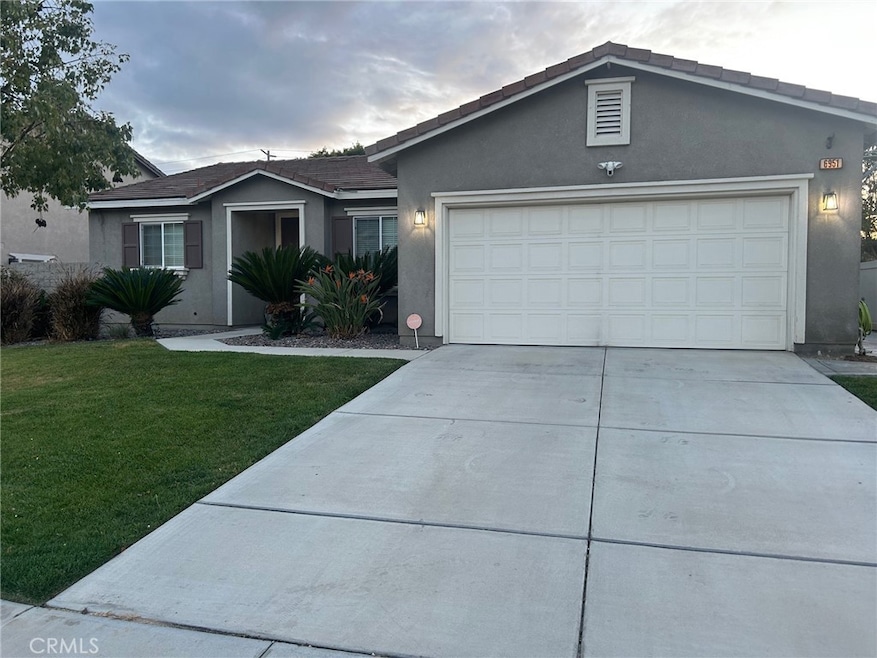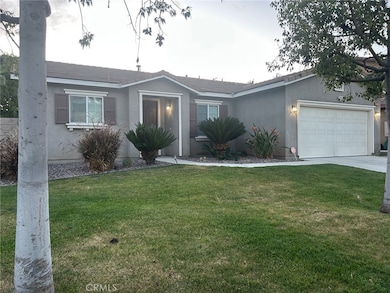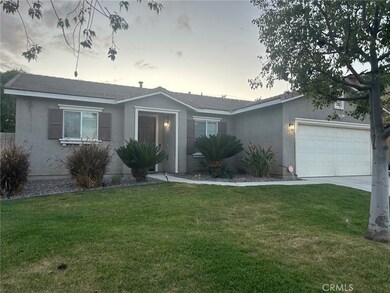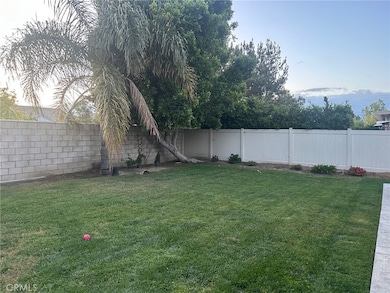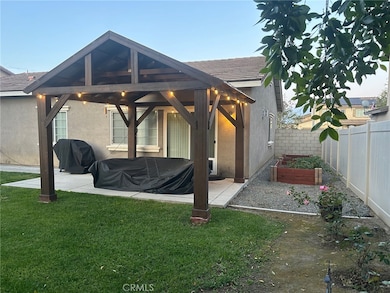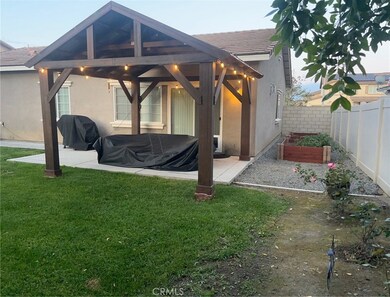
6951 Woodrush Way Corona, CA 92880
Highlights
- Open Floorplan
- High Ceiling
- Lawn
- Dr. Augustine Ramirez Intermediate School Rated A-
- Granite Countertops
- Neighborhood Views
About This Home
As of June 2025Welcome to the sought after City of Eastvale! Introducing 6951 Woodrush Way a wonderful Single story home in the community of Sedonia built by D.R. Horton. Upon entry you are welcomed with beautiful Wood Laminate floors that lead you into the large kitchen with rich dark cabinets, pantry, granite counters and stainless Steel appliances. Kitchen opens to the dining area and family room with fireplace for open concept living. The large master suite features a walk in closet and ensuite with 2 dual sinks, separate shower and soaking tub. Two cozy bedrooms a full bath and an individual laundry room with linen closet for your convenience. Take a step outside into the spacious backyard with plenty of room for family gatherings and the making of great memories. Direct access from 2 car garage making it convenient to bring in the groceries. The home is close to American Hero's Park making it convenient to walk the kids or dogs. Eastvale offers some of the top schools in Corona-Norco School District.
Last Agent to Sell the Property
REALTY ONE GROUP WEST Brokerage Phone: 951-203-0173 License #01293828 Listed on: 04/26/2025

Home Details
Home Type
- Single Family
Est. Annual Taxes
- $8,147
Year Built
- Built in 2011
Lot Details
- 7,405 Sq Ft Lot
- Front and Back Yard Sprinklers
- Lawn
- Back and Front Yard
HOA Fees
- $69 Monthly HOA Fees
Parking
- 2 Car Direct Access Garage
- Parking Available
- Single Garage Door
- Driveway
Interior Spaces
- 1,631 Sq Ft Home
- 1-Story Property
- Open Floorplan
- High Ceiling
- Ceiling Fan
- Family Room with Fireplace
- Family Room Off Kitchen
- Laminate Flooring
- Neighborhood Views
- Fire and Smoke Detector
- Laundry Room
Kitchen
- Open to Family Room
- Eat-In Kitchen
- Gas Range
- Microwave
- Dishwasher
- Granite Countertops
Bedrooms and Bathrooms
- 3 Main Level Bedrooms
- Walk-In Closet
- 2 Full Bathrooms
- Granite Bathroom Countertops
- Dual Vanity Sinks in Primary Bathroom
- Soaking Tub
- Bathtub with Shower
- Separate Shower
- Exhaust Fan In Bathroom
Outdoor Features
- Patio
- Exterior Lighting
- Front Porch
Additional Features
- Suburban Location
- Central Heating and Cooling System
Community Details
- Sedonia Maintenance Corp Association, Phone Number (800) 706-7838
- Prime Addociation Services HOA
- Maintained Community
Listing and Financial Details
- Tax Lot 28
- Tax Tract Number 32491
- Assessor Parcel Number 144830019
- $2,401 per year additional tax assessments
Ownership History
Purchase Details
Home Financials for this Owner
Home Financials are based on the most recent Mortgage that was taken out on this home.Purchase Details
Home Financials for this Owner
Home Financials are based on the most recent Mortgage that was taken out on this home.Purchase Details
Home Financials for this Owner
Home Financials are based on the most recent Mortgage that was taken out on this home.Purchase Details
Home Financials for this Owner
Home Financials are based on the most recent Mortgage that was taken out on this home.Purchase Details
Purchase Details
Home Financials for this Owner
Home Financials are based on the most recent Mortgage that was taken out on this home.Similar Homes in Corona, CA
Home Values in the Area
Average Home Value in this Area
Purchase History
| Date | Type | Sale Price | Title Company |
|---|---|---|---|
| Grant Deed | $826,000 | Chicago Title | |
| Interfamily Deed Transfer | -- | Chicago Title Company | |
| Grant Deed | $480,000 | Chicago Title Company | |
| Grant Deed | $410,000 | Lawyers Title Company | |
| Interfamily Deed Transfer | -- | Lawyers Title | |
| Grant Deed | $292,000 | Lawyers Title |
Mortgage History
| Date | Status | Loan Amount | Loan Type |
|---|---|---|---|
| Open | $743,400 | New Conventional | |
| Previous Owner | $40,000 | New Conventional | |
| Previous Owner | $433,500 | New Conventional | |
| Previous Owner | $432,000 | New Conventional | |
| Previous Owner | $328,000 | New Conventional | |
| Previous Owner | $271,326 | FHA |
Property History
| Date | Event | Price | Change | Sq Ft Price |
|---|---|---|---|---|
| 06/11/2025 06/11/25 | Sold | $826,000 | +0.1% | $506 / Sq Ft |
| 04/27/2025 04/27/25 | Pending | -- | -- | -- |
| 04/26/2025 04/26/25 | For Sale | $825,000 | +71.9% | $506 / Sq Ft |
| 02/14/2019 02/14/19 | Sold | $480,000 | -3.0% | $294 / Sq Ft |
| 01/04/2019 01/04/19 | Pending | -- | -- | -- |
| 11/15/2018 11/15/18 | For Sale | $495,000 | +3.1% | $303 / Sq Ft |
| 11/12/2018 11/12/18 | Off Market | $480,000 | -- | -- |
| 10/23/2018 10/23/18 | Price Changed | $495,000 | -0.8% | $303 / Sq Ft |
| 09/21/2018 09/21/18 | For Sale | $499,000 | +21.7% | $306 / Sq Ft |
| 03/14/2014 03/14/14 | Sold | $410,000 | +2.5% | $251 / Sq Ft |
| 01/23/2014 01/23/14 | For Sale | $399,888 | -- | $245 / Sq Ft |
Tax History Compared to Growth
Tax History
| Year | Tax Paid | Tax Assessment Tax Assessment Total Assessment is a certain percentage of the fair market value that is determined by local assessors to be the total taxable value of land and additions on the property. | Land | Improvement |
|---|---|---|---|---|
| 2025 | $8,147 | $546,152 | $170,671 | $375,481 |
| 2023 | $8,147 | $514,654 | $160,829 | $353,825 |
| 2022 | $7,924 | $504,564 | $157,676 | $346,888 |
| 2021 | $7,710 | $494,672 | $154,585 | $340,087 |
| 2020 | $7,620 | $489,600 | $153,000 | $336,600 |
| 2019 | $7,329 | $450,549 | $131,866 | $318,683 |
| 2018 | $7,210 | $441,716 | $129,281 | $312,435 |
| 2017 | $7,041 | $433,056 | $126,747 | $306,309 |
| 2016 | $6,939 | $424,565 | $124,262 | $300,303 |
| 2015 | $6,793 | $418,191 | $122,397 | $295,794 |
| 2014 | $5,374 | $299,191 | $112,709 | $186,482 |
Agents Affiliated with this Home
-
LISA ROWE MONTOYA

Seller's Agent in 2025
LISA ROWE MONTOYA
REALTY ONE GROUP WEST
(951) 203-0173
2 in this area
9 Total Sales
-
Ramesh Gattu

Buyer's Agent in 2025
Ramesh Gattu
Realty Masters & Associates
(661) 317-7770
12 in this area
60 Total Sales
-
Andrea Hove

Seller's Agent in 2019
Andrea Hove
Realty ONE Group West
(951) 235-0201
33 in this area
54 Total Sales
-
T
Seller's Agent in 2014
TROY GORDON
Pacific Lifestyles Realty
-
NoEmail NoEmail
N
Buyer's Agent in 2014
NoEmail NoEmail
NONMEMBER MRML
(646) 541-2551
12 in this area
5,737 Total Sales
Map
Source: California Regional Multiple Listing Service (CRMLS)
MLS Number: IV25092419
APN: 144-830-019
- 16119 Almond Ave
- 16114 Almond Ave
- 8825 Celebration St
- 16123 Apricot Ave
- 7136 Stockton Dr
- 16087 Apricot Ave
- 16077 Apricot Ave
- 8799 Festival St
- 8785 Celebration St
- 16015 Almond Ave
- 8708 Celebration St
- 8701 Celebration St
- 14939 Franklin Ln
- 14939 Meadows Way
- 16425 Trailblazer Ave
- 16451 Globetrotter Ave
- 16136 Huckleberry Ave
- 8678 Autumn Path St
- 16457 Globetrotter Ave
- 16452 Globetrotter Ave
