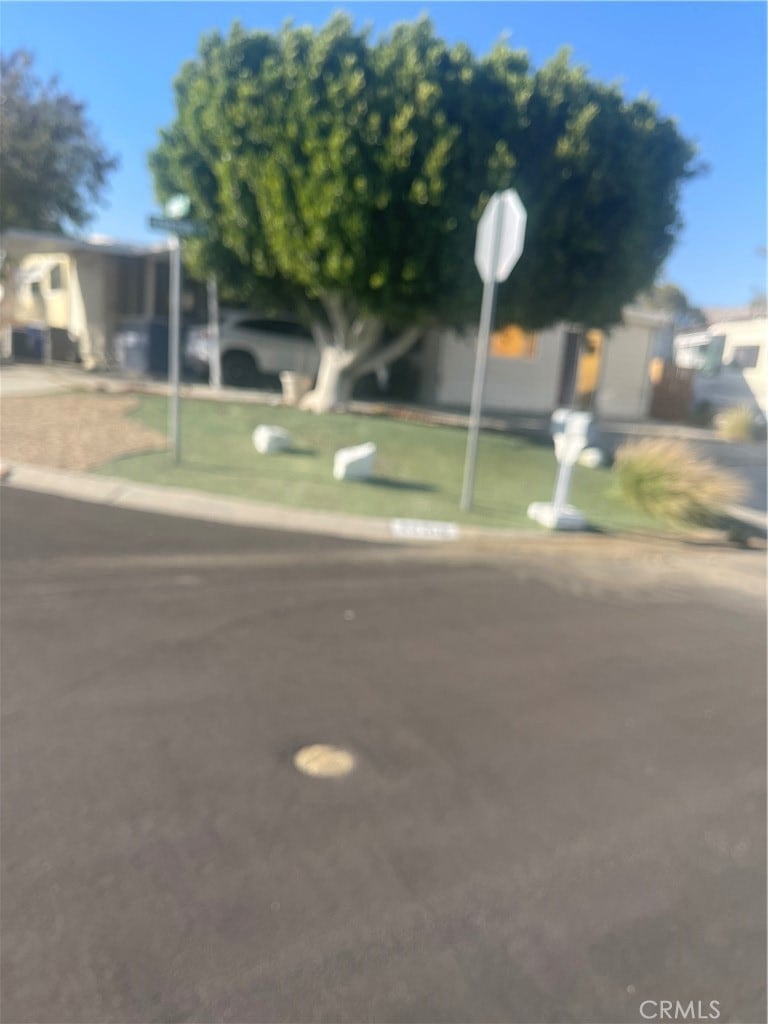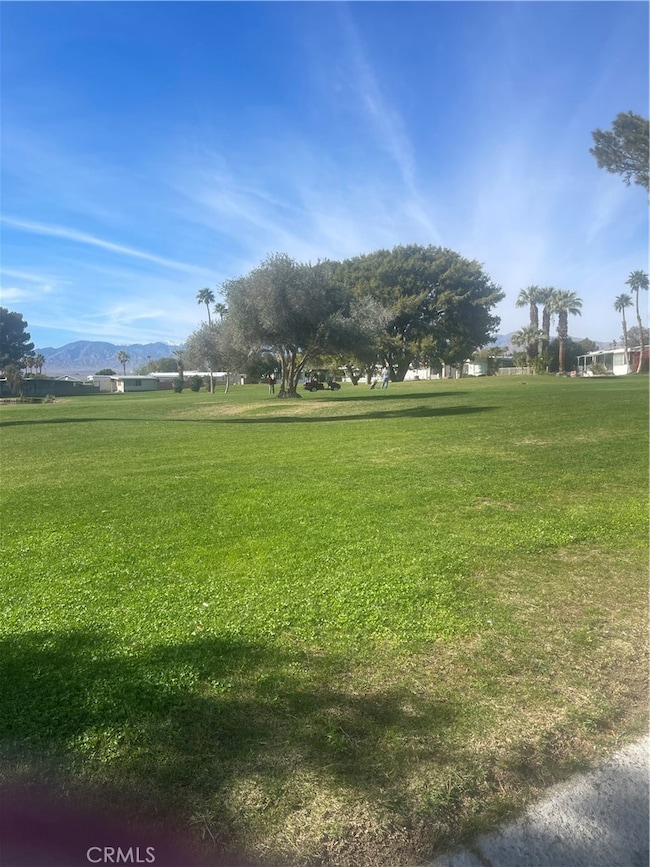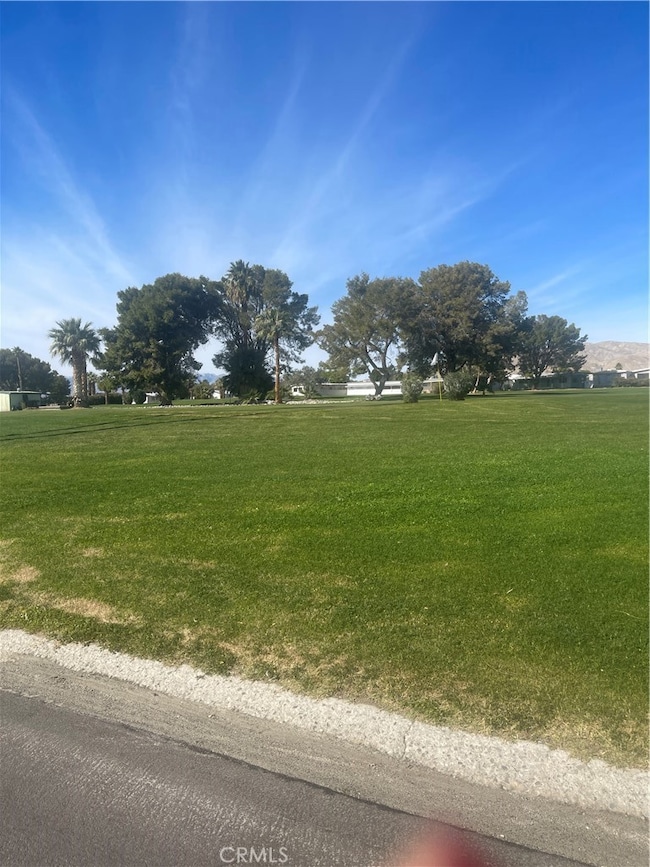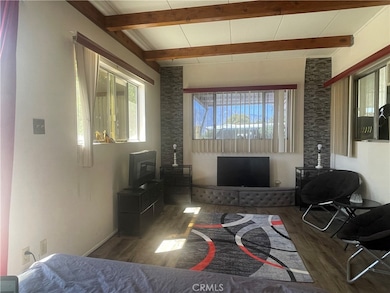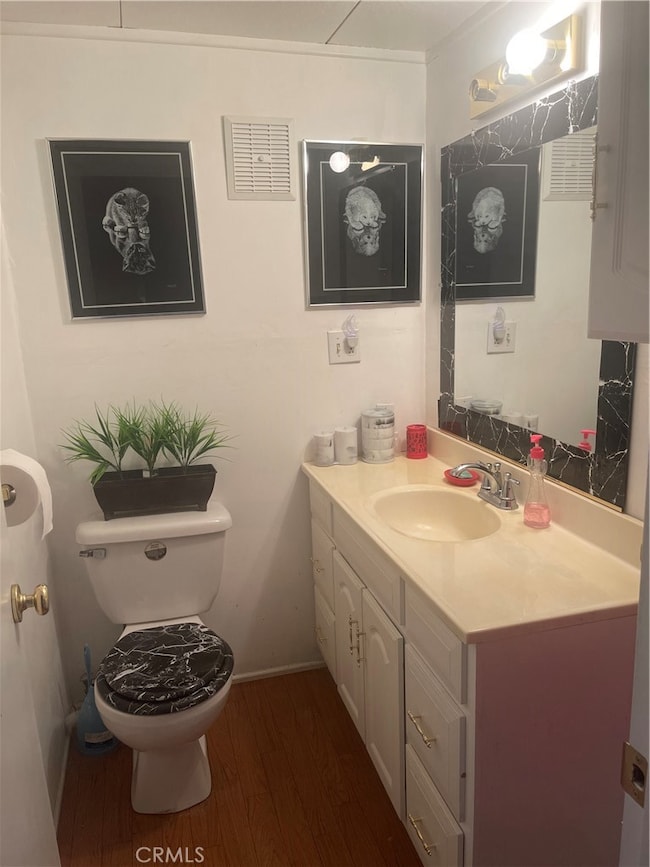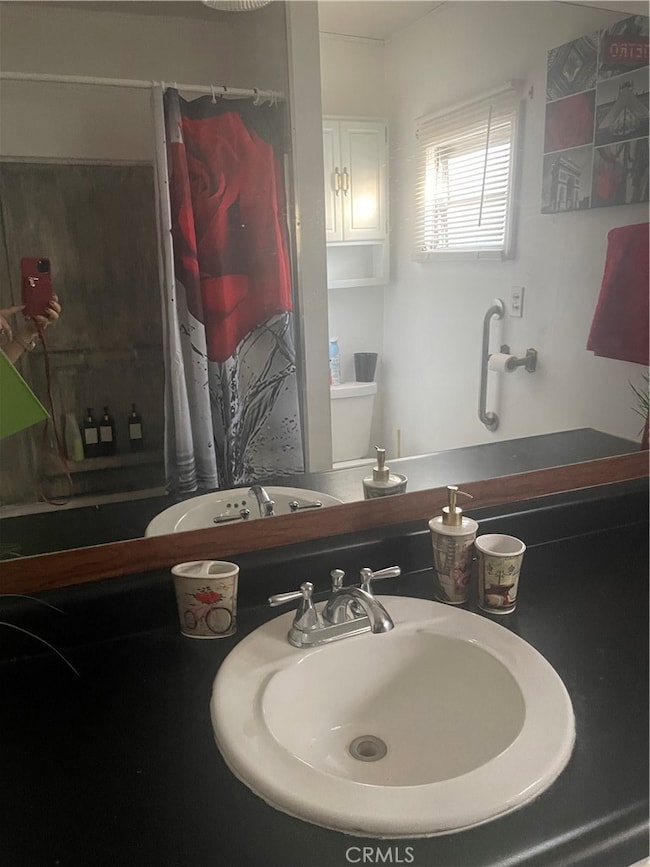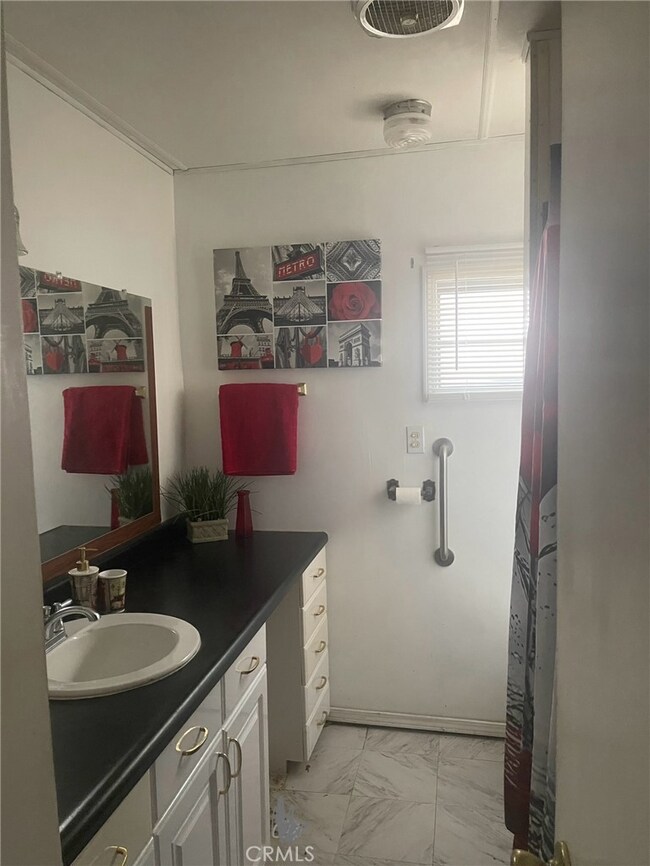69510 Parkside Dr Desert Hot Springs, CA 92241
Highlights
- Golf Course Community
- Filtered Pool
- Mountain View
- Fitness Center
- Senior Community
- Community Lake
About This Home
Easy to show come and Discover the charm of desert living at 69510 Parkside Drive, a beautifully maintained 2-bedroom, 2-bathroom home nestled in the serene Desert Crest Country Club—a vibrant 55+ community in Desert Hot Springs.Spacious Living: This 1,425 sq ft residence features an open floor plan complemented by an additional ~300 sq ft Arizona room, perfect for relaxation or entertaining guests newer central heating and air newer roof.Master Suite: The oversized master bedroom boasts high wood-beam ceilings and offers breathtaking views of the San Jacinto Mountains, providing a tranquil retreat.Outdoor Amenities: Situated on a desirable corner lot, the property includes a circular driveway, dual covered carports, and ample parking space for up to six vehicles. The covered backyard provides privacy and shade, ideal for afternoon relaxation.Community Features: Residents enjoy ownership of the land with no space rent and benefit from a low HOA fee of $143/month. The community offers unlimited golfing, 3 lakes, a hot spring mineral pool, Jacuzzis, a recreation room, pool tables, ping-pong, a library, a gym, and weekly activities, all surrounded by stunning mountain views. Owner is Lic Broker1 year $1500 month6 month $1600 monthor 3 month $1700 monthwill conider lease with option to buy purchase @$144k
Listing Agent
AM-Luck Properties Brokerage Phone: 442-227-2211 License #01211126 Listed on: 05/31/2025
Property Details
Home Type
- Manufactured Home With Land
Year Built
- Built in 1968
Lot Details
- 3,920 Sq Ft Lot
- No Common Walls
- Density is 31-35 Units/Acre
HOA Fees
- $143 Monthly HOA Fees
Parking
- 6 Car Attached Garage
- Carport
- Parking Available
Property Views
- Mountain
- Desert
Interior Spaces
- 1,424 Sq Ft Home
- 1-Story Property
- Furniture Can Be Negotiated
- Electric Fireplace
- Formal Entry
- Great Room
- Family Room
- Living Room
- Recreation Room
- Game Room
Bedrooms and Bathrooms
- 2 Main Level Bedrooms
- Fireplace in Primary Bedroom
- Multi-Level Bedroom
- Walk-In Closet
- Jack-and-Jill Bathroom
- 2 Full Bathrooms
Laundry
- Laundry Room
- Dryer
- Washer
Pool
- Filtered Pool
- Exercise
- Pool Heated Passively
- Fence Around Pool
Utilities
- Central Heating and Cooling System
Listing and Financial Details
- Security Deposit $1,600
- Rent includes gardener, sewer
- 12-Month Minimum Lease Term
- Available 6/8/25
- Tax Lot 112
- Tax Tract Number 2431
- Assessor Parcel Number 654136002
- Seller Considering Concessions
Community Details
Overview
- Senior Community
- 580 Units
- Desert Crest Association, Phone Number (760) 329-2899
- Desert Crest Country Club HOA
- Community Lake
Amenities
- Community Barbecue Grill
- Clubhouse
- Billiard Room
- Card Room
Recreation
- Golf Course Community
- Fitness Center
- Community Pool
- Community Spa
- Park
Pet Policy
- Dogs and Cats Allowed
- Breed Restrictions
Map
Source: California Regional Multiple Listing Service (CRMLS)
MLS Number: SR25121838
- 69481 Midpark Dr
- 69510 Morningside Dr
- 69460 Parkside Dr
- 16740 Sunrise Rd
- 69563 Midpark Dr
- 16725 Camino Mirasol Dr
- 69571 Parkside Dr
- 16871 Sunrise Rd
- 69661 Country Club Dr
- 16411 Vista Cerro
- 69301 Crestview Dr
- 16221 Vista Del Sol
- 69288 Parkside Dr
- 69281 Crestview Dr
- 69275 Crestview Dr
- 69266 Midpark Dr
- 69255 Midpark Dr
- 69530 Dillon Rd Unit 6a
- 69525 Dillon Rd Unit 73
- 69525 Dillon Rd Unit 85
- 69421 Poolside Dr
- 69430 Fairway Rd
- 13901 Hacienda Heights Dr
- 16781 Bubbling Wells Rd
- 67780 Arena Blanca Rd Unit 4
- 67780 Arena Blanca Rd Unit 3
- 67780 Arena Blanca Rd Unit 1
- 67780 Arena Blanca Rd Unit 2
- 67820 Alameda Dr
- 12800 Quinta Way
- 12753 Mountain View Rd
- 15160 Via Montana Unit 3
- 67305 Hacienda Ave
- 13725 Nahum Dr
- 12300 Ambrosio Dr
- 66925 Desert View Ave
- 13199 Ocotillo Rd
- 14777 Palm Dr Unit 44
- 14777 Palm Dr Unit 115
- 14777 Palm Dr Unit 12
