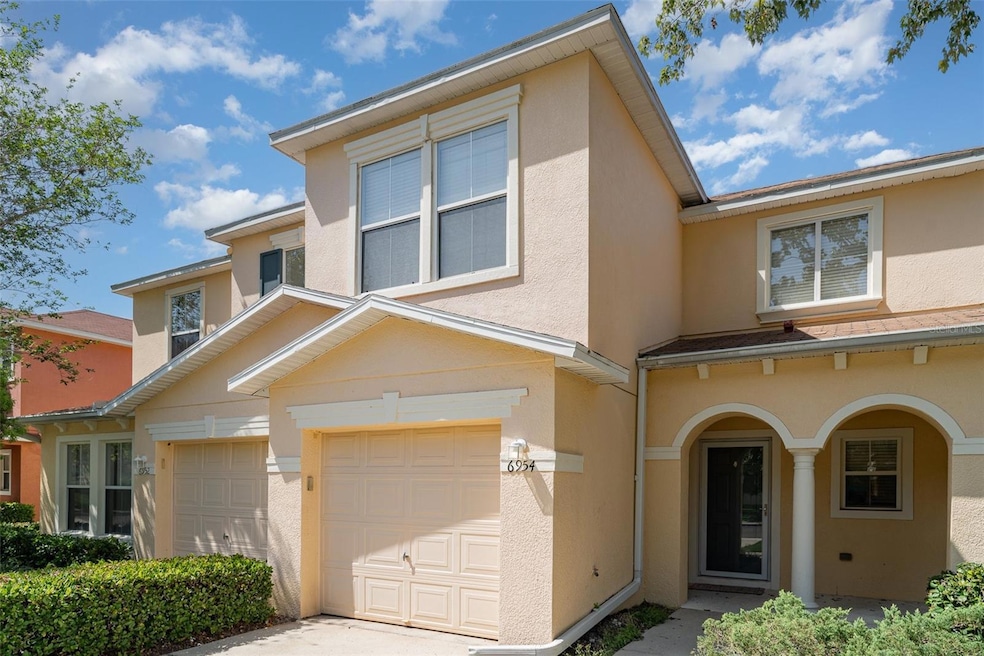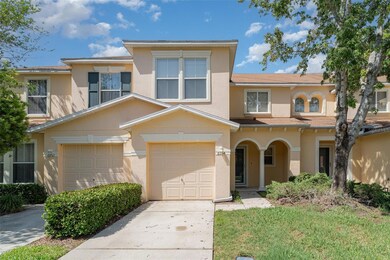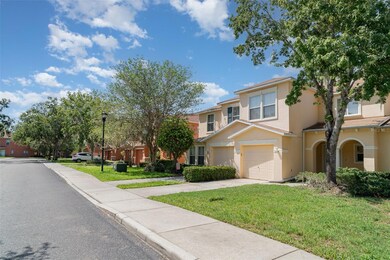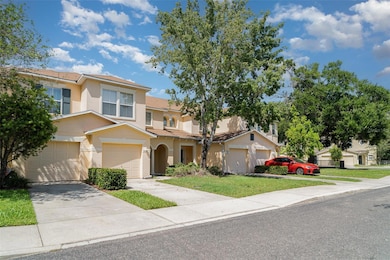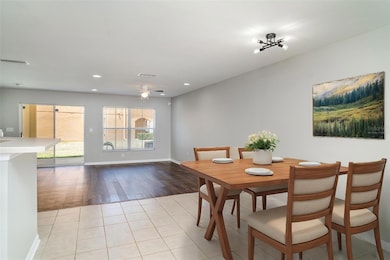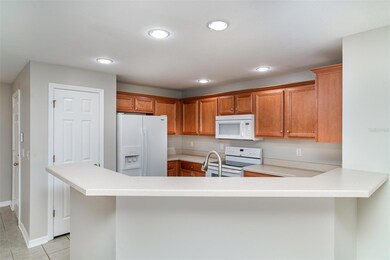
6954 Hawthorne Trace Ln Riverview, FL 33578
Estimated payment $1,933/month
Highlights
- Open Floorplan
- Covered patio or porch
- Eat-In Kitchen
- Community Pool
- 1 Car Attached Garage
- Walk-In Closet
About This Home
One or more photo(s) has been virtually staged. Light, bright, and beautiful townhome ready for move-in! Featuring fresh neutral paint and brand-new carpet, this is the blank slate you have been searching for to quickly become your new home sweet home. The flowing open floorplan is ideal for both everyday living and entertaining, allowing for easy mingling between the living and dining areas. Your home chef never has to miss a moment in the spacious kitchen at the heart of it all, fully equipped with all appliances included. Retreat upstairs to the primary bedroom boasting a walk-in closet and luxurious en-suite bathroom with everything you need to relax and recharge after a long day. Conveniently located with easy access to Downtown Tampa and just minutes from all your favorite shopping or dining, you don’t want to miss this one! Schedule your showing today before it’s too late!
Listing Agent
TROWBRIDGE REALTY CORP Brokerage Phone: 737-644-3464 License #3424753
Townhouse Details
Home Type
- Townhome
Est. Annual Taxes
- $2,177
Year Built
- Built in 2006
Lot Details
- 1,921 Sq Ft Lot
- Southwest Facing Home
HOA Fees
- $437 Monthly HOA Fees
Parking
- 1 Car Attached Garage
Home Design
- Slab Foundation
- Shingle Roof
- Stucco
Interior Spaces
- 1,584 Sq Ft Home
- 2-Story Property
- Open Floorplan
- Ceiling Fan
- Sliding Doors
- Living Room
- Dining Room
- Laundry closet
Kitchen
- Eat-In Kitchen
- Range
- Microwave
- Dishwasher
Flooring
- Carpet
- Laminate
- Tile
Bedrooms and Bathrooms
- 3 Bedrooms
- Primary Bedroom Upstairs
- En-Suite Bathroom
- Walk-In Closet
- Makeup or Vanity Space
- Bathtub With Separate Shower Stall
Outdoor Features
- Covered patio or porch
Utilities
- Central Heating and Cooling System
- Electric Water Heater
Listing and Financial Details
- Visit Down Payment Resource Website
- Tax Lot 130
- Assessor Parcel Number U-08-30-20-92N-000000-00130.0
Community Details
Overview
- Association fees include pool, ground maintenance, water
- Excelsior Community Management Association, Phone Number (813) 349-6552
- St Charles Place Ph 6 Subdivision
Recreation
- Community Pool
Pet Policy
- Pets Allowed
Map
Home Values in the Area
Average Home Value in this Area
Tax History
| Year | Tax Paid | Tax Assessment Tax Assessment Total Assessment is a certain percentage of the fair market value that is determined by local assessors to be the total taxable value of land and additions on the property. | Land | Improvement |
|---|---|---|---|---|
| 2024 | $2,177 | $155,920 | -- | -- |
| 2023 | $2,104 | $151,379 | $0 | $0 |
| 2022 | $2,039 | $146,970 | $0 | $0 |
| 2021 | $2,008 | $142,689 | $0 | $0 |
| 2020 | $2,091 | $140,719 | $14,072 | $126,647 |
| 2019 | $2,745 | $133,852 | $13,385 | $120,467 |
| 2018 | $1,482 | $105,336 | $0 | $0 |
| 2017 | $1,455 | $103,169 | $0 | $0 |
| 2016 | $2,176 | $96,798 | $0 | $0 |
| 2015 | $2,049 | $87,998 | $0 | $0 |
| 2014 | $1,854 | $79,998 | $0 | $0 |
| 2013 | -- | $72,725 | $0 | $0 |
Property History
| Date | Event | Price | Change | Sq Ft Price |
|---|---|---|---|---|
| 05/16/2025 05/16/25 | For Sale | $235,000 | +51.6% | $148 / Sq Ft |
| 01/29/2019 01/29/19 | Sold | $155,000 | -3.1% | $98 / Sq Ft |
| 12/30/2018 12/30/18 | Pending | -- | -- | -- |
| 11/15/2018 11/15/18 | For Sale | $160,000 | -- | $101 / Sq Ft |
Purchase History
| Date | Type | Sale Price | Title Company |
|---|---|---|---|
| Warranty Deed | $227,500 | Westcor Land Title | |
| Warranty Deed | $155,000 | Pineywoods Title Llc | |
| Quit Claim Deed | $53,600 | None Available | |
| Warranty Deed | $135,000 | Attorney | |
| Special Warranty Deed | $228,400 | First American Title Ins Co |
Mortgage History
| Date | Status | Loan Amount | Loan Type |
|---|---|---|---|
| Previous Owner | $124,000 | New Conventional | |
| Previous Owner | $108,000 | New Conventional | |
| Previous Owner | $108,000 | New Conventional | |
| Previous Owner | $80,000 | New Conventional |
Similar Homes in Riverview, FL
Source: Stellar MLS
MLS Number: TB8387109
APN: U-08-30-20-92N-000000-00130.0
- 6954 Hawthorne Trace Ln
- 6922 Hawthorne Trace Ln
- 10850 Lake Saint Charles Blvd
- 10821 Great Carlisle Ct
- 10906 Johanna Ave
- 10817 Great Carlisle Ct
- 10812 Lake Saint Charles Blvd
- 10933 Kensington Park Ave
- 10849 Kensington Park Ave
- 6842 Dartmouth Hill St
- 10906 Kensington Park Ave
- 6930 Summer Harbor Ln
- 6843 Dartmouth Hill St
- 6831 Dartmouth Hill St
- 6623 Northhaven Ct
- 11104 Hackney Dr
- 7401 Hancock St
- 6616 Northhaven Ct
- 11111 Hackney Dr
- 7120 Early Gold Ln
