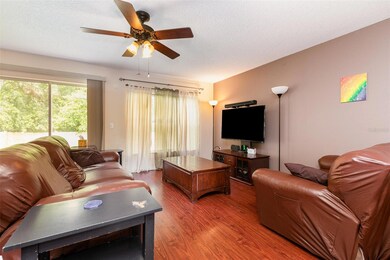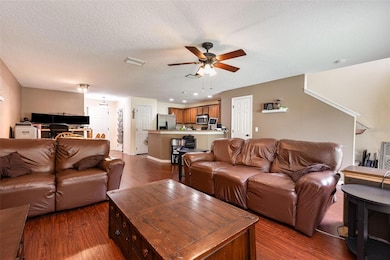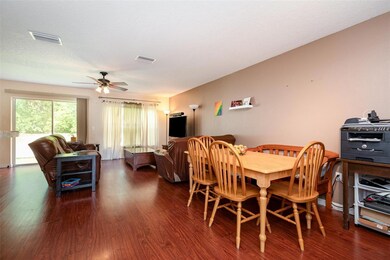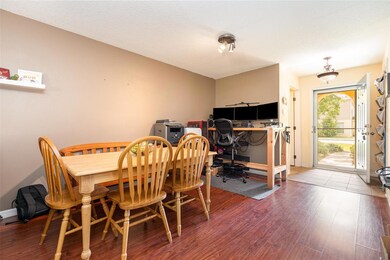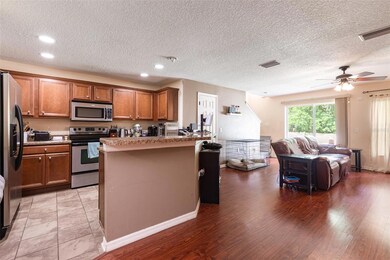
6954 Marble Fawn Place Riverview, FL 33578
Estimated payment $1,898/month
Highlights
- Open Floorplan
- Great Room
- 1 Car Attached Garage
- Main Floor Primary Bedroom
- Community Pool
- Walk-In Closet
About This Home
Freshen up your space – seller is offering a paint credit at closing!- Step into this inviting 3-bedroom, 3-bath townhome offering 1,584 square feet of comfortable living space. The open-concept layout downstairs is ideal for both quiet nights in and entertaining friends and family. Stylish flooring enhances the main living areas, while ceramic tile in the kitchen and bathrooms adds both practicality and charm.
Enjoy the convenience of low-maintenance living in a vibrant community that features a sparkling pool — perfect for cooling off and unwinding after a long day. Centrally located with quick access to major highways, you're just a short drive from Florida’s top cities, including Tampa, Orlando, Sarasota, Gainesville, and Ocala.
Whether you're commuting, shopping, or heading out for a weekend getaway, this location puts you right where you need to be. Don’t miss your chance to own this modern, move-in ready townhome in a well-kept, amenity-filled neighborhood!
Listing Agent
MARK SPAIN REAL ESTATE Brokerage Phone: 855-299-7653 License #3578850 Listed on: 07/18/2025

Townhouse Details
Home Type
- Townhome
Est. Annual Taxes
- $2,260
Year Built
- Built in 2007
Lot Details
- 1,791 Sq Ft Lot
- West Facing Home
HOA Fees
- $437 Monthly HOA Fees
Parking
- 1 Car Attached Garage
Home Design
- Bi-Level Home
- Block Foundation
- Slab Foundation
- Shingle Roof
- Stucco
Interior Spaces
- 1,584 Sq Ft Home
- Open Floorplan
- Sliding Doors
- Great Room
- Living Room
- Tile Flooring
- Laundry on upper level
Kitchen
- Microwave
- Dishwasher
Bedrooms and Bathrooms
- 3 Bedrooms
- Primary Bedroom on Main
- Walk-In Closet
Utilities
- Central Heating and Cooling System
Listing and Financial Details
- Visit Down Payment Resource Website
- Tax Lot 100
- Assessor Parcel Number 072124-9120
Community Details
Overview
- Association fees include ground maintenance
- Cory Ringley Association, Phone Number (813) 349-6552
- St Charles Place Ph 6 Subdivision
Recreation
- Community Pool
- Park
Pet Policy
- 3 Pets Allowed
- Medium pets allowed
Map
Home Values in the Area
Average Home Value in this Area
Tax History
| Year | Tax Paid | Tax Assessment Tax Assessment Total Assessment is a certain percentage of the fair market value that is determined by local assessors to be the total taxable value of land and additions on the property. | Land | Improvement |
|---|---|---|---|---|
| 2024 | $2,261 | $160,761 | -- | -- |
| 2023 | $2,186 | $156,079 | $0 | $0 |
| 2022 | $2,119 | $151,533 | $0 | $0 |
| 2021 | $2,088 | $147,119 | $14,712 | $132,407 |
| 2020 | $931 | $76,388 | $0 | $0 |
| 2019 | $912 | $74,671 | $0 | $0 |
| 2018 | $909 | $73,279 | $0 | $0 |
| 2017 | $905 | $102,794 | $0 | $0 |
| 2016 | $901 | $70,296 | $0 | $0 |
| 2015 | $914 | $69,807 | $0 | $0 |
| 2014 | $906 | $69,253 | $0 | $0 |
| 2013 | -- | $68,230 | $0 | $0 |
Property History
| Date | Event | Price | Change | Sq Ft Price |
|---|---|---|---|---|
| 07/21/2025 07/21/25 | Pending | -- | -- | -- |
| 07/18/2025 07/18/25 | For Sale | $230,000 | +31.4% | $145 / Sq Ft |
| 05/05/2020 05/05/20 | Sold | $175,000 | 0.0% | $110 / Sq Ft |
| 03/13/2020 03/13/20 | Pending | -- | -- | -- |
| 03/13/2020 03/13/20 | Price Changed | $175,000 | +2.9% | $110 / Sq Ft |
| 03/06/2020 03/06/20 | Price Changed | $170,000 | -2.9% | $107 / Sq Ft |
| 02/19/2020 02/19/20 | Price Changed | $175,000 | -1.1% | $110 / Sq Ft |
| 02/16/2020 02/16/20 | Price Changed | $176,900 | -1.7% | $112 / Sq Ft |
| 01/29/2020 01/29/20 | For Sale | $179,900 | -- | $114 / Sq Ft |
Purchase History
| Date | Type | Sale Price | Title Company |
|---|---|---|---|
| Quit Claim Deed | -- | None Listed On Document | |
| Quit Claim Deed | -- | None Listed On Document | |
| Warranty Deed | $175,000 | Veterans Escrow & Ttl Svcs L | |
| Corporate Deed | $170,000 | First American Title Ins Co |
Mortgage History
| Date | Status | Loan Amount | Loan Type |
|---|---|---|---|
| Previous Owner | $168,875 | FHA | |
| Previous Owner | $161,500 | Unknown |
Similar Homes in the area
Source: Stellar MLS
MLS Number: TB8408087
APN: U-08-30-20-92N-000000-00100.0
- 6954 Hawthorne Trace Ln
- 6925 Marble Fawn Place
- 6919 Hawthorne Trace Ln
- 10850 Lake Saint Charles Blvd
- 10821 Great Carlisle Ct
- 10819 Lake Saint Charles Blvd
- 10812 Lake Saint Charles Blvd
- 6930 Summer Harbor Ln
- 10919 Kensington Park Ave
- 10849 Kensington Park Ave
- 6905 Summer Harbor Ln
- 10906 Kensington Park Ave
- 6843 Dartmouth Hill St
- 6831 Dartmouth Hill St
- 6801 Summer Cove Dr
- 11104 Hackney Dr
- 7401 Hancock St
- 11111 Mahin Ln
- 6616 Northhaven Ct
- 6628 Summer Haven Dr

