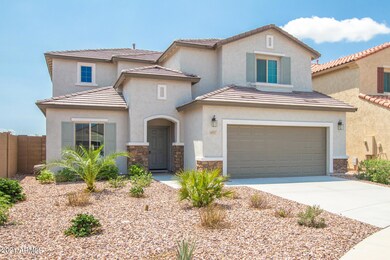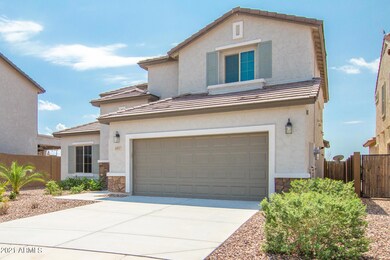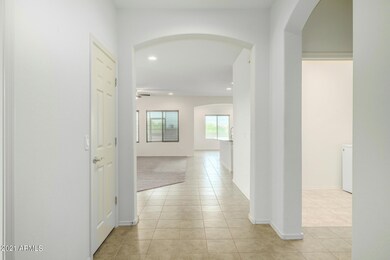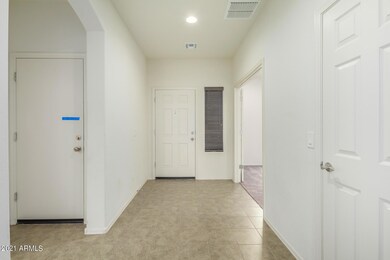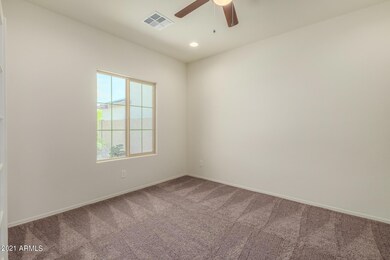
6957 W Pleasant Oak Ct Florence, AZ 85132
Anthem at Merrill Ranch NeighborhoodHighlights
- Solar Power System
- Santa Barbara Architecture
- Community Pool
- Clubhouse
- Granite Countertops
- Tennis Courts
About This Home
As of January 2023Built in 2018, sitting on a premium lot, this stunning 5 bedroom, 3.5 bathroom is in the highly desirable community of Anthem at Merrill Ranch! The main floor features the master bedroom, an office, laundry room, and a stunning kitchen with many upgrades which include: new cooktop & microwave; granite countertops; breakfast bar/island; upgraded self-closing cabinets and drawers. Walk into your spacious master bedroom with a walk-in closet and an ensuite bathroom which has double vanities and a large walk in shower. Upstairs has a large loft with a wet bar along with 3 more bedrooms, 2 w/ walk-in closets; 2 full bathrooms. Schedule a showing now, this house will not last long! Other Information:
house has recently been updated. Appliances are new. New
washer and dryer. HVAC serviced and home professionally cleaned. Move in Ready!!
Last Agent to Sell the Property
Superstars Realty License #BR552311000 Listed on: 08/20/2021

Last Buyer's Agent
Jacob Whitacre
Realty ONE Group License #SA681909000
Home Details
Home Type
- Single Family
Est. Annual Taxes
- $3,028
Year Built
- Built in 2018
Lot Details
- 6,675 Sq Ft Lot
- Desert faces the front of the property
- Cul-De-Sac
- Block Wall Fence
HOA Fees
- $96 Monthly HOA Fees
Parking
- 3 Car Direct Access Garage
- Tandem Parking
Home Design
- Santa Barbara Architecture
- Wood Frame Construction
- Tile Roof
- Stucco
Interior Spaces
- 3,197 Sq Ft Home
- 2-Story Property
- Ceiling height of 9 feet or more
- Ceiling Fan
- Double Pane Windows
- Low Emissivity Windows
Kitchen
- Eat-In Kitchen
- Built-In Microwave
- Kitchen Island
- Granite Countertops
Flooring
- Carpet
- Tile
Bedrooms and Bathrooms
- 4 Bedrooms
- Primary Bathroom is a Full Bathroom
- 3.5 Bathrooms
- Dual Vanity Sinks in Primary Bathroom
Schools
- Anthem Elementary School - Florence Middle School
- Florence High School
Utilities
- Central Air
- Heating System Uses Natural Gas
- High Speed Internet
- Cable TV Available
Additional Features
- Solar Power System
- Patio
Listing and Financial Details
- Tax Lot 51
- Assessor Parcel Number 211-13-170
Community Details
Overview
- Association fees include ground maintenance
- Aam Association, Phone Number (602) 957-9191
- Built by Pulte Homes
- Merrill Ranch Unit 53 2016008606 Subdivision
Amenities
- Clubhouse
- Recreation Room
Recreation
- Tennis Courts
- Community Pool
- Bike Trail
Ownership History
Purchase Details
Home Financials for this Owner
Home Financials are based on the most recent Mortgage that was taken out on this home.Purchase Details
Home Financials for this Owner
Home Financials are based on the most recent Mortgage that was taken out on this home.Purchase Details
Home Financials for this Owner
Home Financials are based on the most recent Mortgage that was taken out on this home.Purchase Details
Home Financials for this Owner
Home Financials are based on the most recent Mortgage that was taken out on this home.Purchase Details
Home Financials for this Owner
Home Financials are based on the most recent Mortgage that was taken out on this home.Similar Homes in Florence, AZ
Home Values in the Area
Average Home Value in this Area
Purchase History
| Date | Type | Sale Price | Title Company |
|---|---|---|---|
| Warranty Deed | $450,000 | Security Title | |
| Warranty Deed | $425,000 | Fidelity Natl Ttl Agcy Inc | |
| Deed | $381,000 | None Available | |
| Quit Claim Deed | -- | None Available | |
| Corporate Deed | $273,082 | Pgp Title Inc |
Mortgage History
| Date | Status | Loan Amount | Loan Type |
|---|---|---|---|
| Open | $66,890 | FHA | |
| Open | $441,849 | FHA | |
| Previous Owner | $237,930 | New Conventional | |
| Previous Owner | $237,930 | No Value Available | |
| Previous Owner | $278,953 | VA |
Property History
| Date | Event | Price | Change | Sq Ft Price |
|---|---|---|---|---|
| 01/10/2023 01/10/23 | Sold | $450,000 | 0.0% | $141 / Sq Ft |
| 12/17/2022 12/17/22 | Pending | -- | -- | -- |
| 11/22/2022 11/22/22 | For Sale | $450,000 | +5.9% | $141 / Sq Ft |
| 10/08/2021 10/08/21 | Sold | $425,000 | 0.0% | $133 / Sq Ft |
| 08/24/2021 08/24/21 | Pending | -- | -- | -- |
| 08/20/2021 08/20/21 | For Sale | $425,000 | -- | $133 / Sq Ft |
Tax History Compared to Growth
Tax History
| Year | Tax Paid | Tax Assessment Tax Assessment Total Assessment is a certain percentage of the fair market value that is determined by local assessors to be the total taxable value of land and additions on the property. | Land | Improvement |
|---|---|---|---|---|
| 2025 | $3,172 | $43,638 | -- | -- |
| 2024 | $3,358 | $56,964 | -- | -- |
| 2023 | $2,889 | $38,069 | $1,307 | $36,762 |
| 2022 | $3,103 | $29,097 | $1,307 | $27,790 |
| 2021 | $3,358 | $25,777 | $0 | $0 |
| 2020 | $3,028 | $24,726 | $0 | $0 |
| 2019 | $2,777 | $0 | $0 | $0 |
| 2018 | $643 | $2,240 | $0 | $0 |
Agents Affiliated with this Home
-

Seller's Agent in 2023
McKay Lauritzen
JK Realty
(480) 848-4959
-
Brooke Lauritzen
B
Seller Co-Listing Agent in 2023
Brooke Lauritzen
JK Realty
(480) 733-8500
2 in this area
12 Total Sales
-
Berenice Hernandez
B
Buyer's Agent in 2023
Berenice Hernandez
RE/MAX
(623) 688-9120
1 in this area
25 Total Sales
-
Art Welch

Seller's Agent in 2021
Art Welch
Superstars Realty
(623) 687-7852
1 in this area
241 Total Sales
-

Buyer's Agent in 2021
Jacob Whitacre
Realty One Group
Map
Source: Arizona Regional Multiple Listing Service (ARMLS)
MLS Number: 6282486
APN: 211-13-170
- 2303 N General Dr
- 6865 W Sonoma Way
- 7089 W Pleasant Oak Ct
- 6962 W Sonoma Way
- 7026 W Springfield Way
- 2444 N Crestwood Dr
- 2316 N Crestwood Dr
- 2389 N Pecos Dr
- 6709 W Pleasant Oak Ct
- 6706 W Sonoma Way
- 6656 W Springfield Way
- 2222 N Pecos Ct
- 2223 N Potomac Ct
- 7291 W Sonoma Way
- 6546 W Georgetown Way
- 6460 W Springfield Way
- 6455 W Millerton Ct
- 6688 W Desert Blossom Way
- 2658 N Coronado Dr
- 6383 W Georgetown Way

