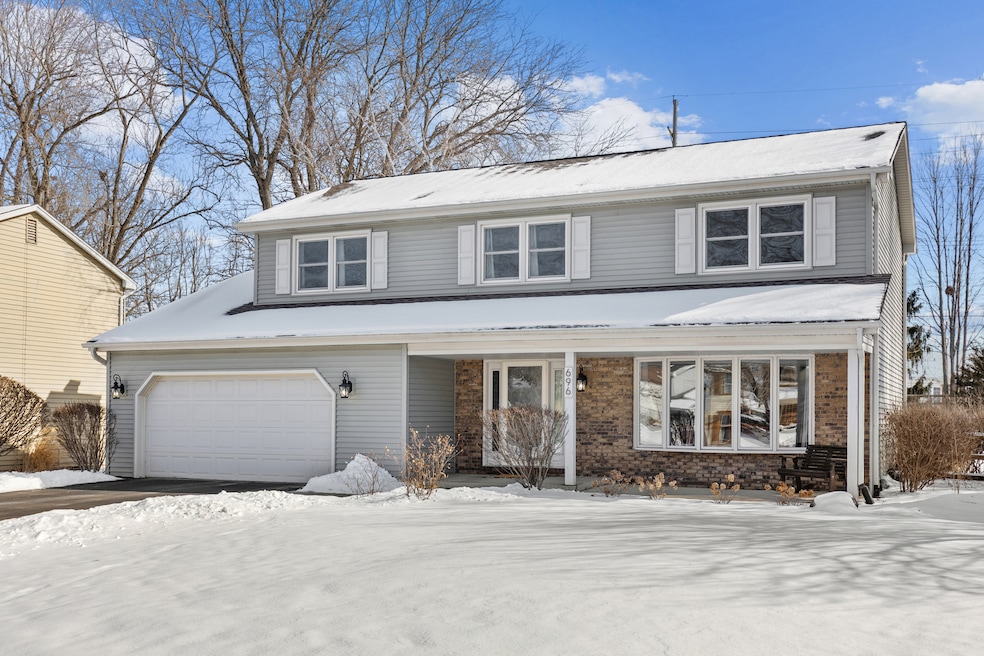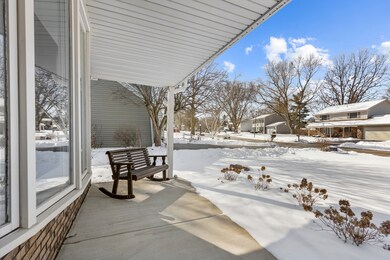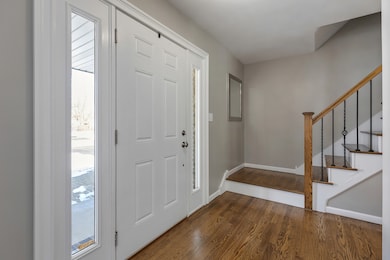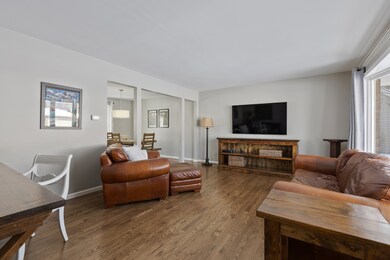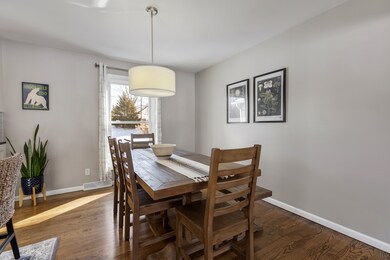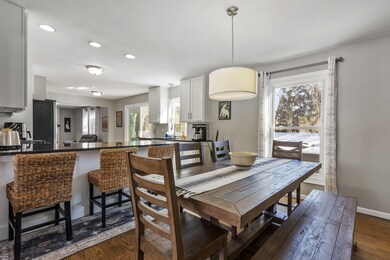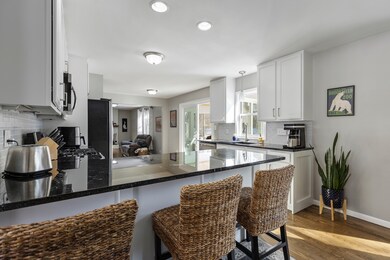
696 N Van Nortwick Ave Batavia, IL 60510
Northwest Batavia NeighborhoodHighlights
- Recreation Room
- Wood Flooring
- Sun or Florida Room
- H C Storm Elementary School Rated A
- 1 Fireplace
- Laundry Room
About This Home
As of May 2025Welcome home to this beautifully maintained 2-story Colonial in a desirable Batavia location! Boasting 2250 square feet of comfortable living space, this home offers the perfect blend of classic charm and modern updates. Built in 1976, it features a beautiful sunroom and two patios added in 2023. Roof/siding - replaced 2017 The top of the chimney was redone in 2017 Water heater - replaced summer 2018 Washer/dryer - replaced summer 2018 Dishwasher - replaced summer 2019 Microwave - replaced fall 2021 Tuff Shed - built fall 2021 Driveway - completely replaced spring 2022 Dark hardwood floors - refinished summer 2022 Water softener - replaced summer 2022 Kitchen cabinets - professionally repainted summer 2022 Kitchen countertops & backsplash - replaced summer 2022 Furnace/AC/humidifier - replaced summer 2023 Sunroom - built fall 2023 Patio/hot tub - fall 2023 Sump pump - replaced Jan 2025 Windows excluding bay 2010. Enjoy top-rated Batavia schools and the fantastic amenities of the Geneva Park District. Don't miss this opportunity to own a piece of Batavia history! Schedule your showing today."
Last Agent to Sell the Property
RE/MAX All Pro - St Charles License #471020989 Listed on: 02/21/2025

Home Details
Home Type
- Single Family
Est. Annual Taxes
- $8,455
Year Built
- Built in 1976
Lot Details
- 0.29 Acre Lot
Parking
- 2 Car Garage
Home Design
- Brick Exterior Construction
Interior Spaces
- 2,250 Sq Ft Home
- 2-Story Property
- 1 Fireplace
- Entrance Foyer
- Family Room
- Combination Dining and Living Room
- Recreation Room
- Sun or Florida Room
- Wood Flooring
- Basement Fills Entire Space Under The House
- Laundry Room
Bedrooms and Bathrooms
- 4 Bedrooms
- 4 Potential Bedrooms
Utilities
- Central Air
- Heating System Uses Natural Gas
Ownership History
Purchase Details
Home Financials for this Owner
Home Financials are based on the most recent Mortgage that was taken out on this home.Purchase Details
Home Financials for this Owner
Home Financials are based on the most recent Mortgage that was taken out on this home.Similar Homes in the area
Home Values in the Area
Average Home Value in this Area
Purchase History
| Date | Type | Sale Price | Title Company |
|---|---|---|---|
| Warranty Deed | $520,000 | Citywide Title | |
| Warranty Deed | $222,000 | Greater Illinois Title Compa |
Mortgage History
| Date | Status | Loan Amount | Loan Type |
|---|---|---|---|
| Open | $220,000 | New Conventional | |
| Previous Owner | $100,000 | Credit Line Revolving | |
| Previous Owner | $264,900 | New Conventional | |
| Previous Owner | $30,000 | Commercial | |
| Previous Owner | $253,000 | New Conventional | |
| Previous Owner | $15,000 | Credit Line Revolving | |
| Previous Owner | $265,423 | FHA | |
| Previous Owner | $267,093 | FHA | |
| Previous Owner | $63,150 | Unknown | |
| Previous Owner | $221,000 | Fannie Mae Freddie Mac | |
| Previous Owner | $50,000 | Credit Line Revolving | |
| Previous Owner | $225,600 | Unknown | |
| Previous Owner | $218,580 | FHA |
Property History
| Date | Event | Price | Change | Sq Ft Price |
|---|---|---|---|---|
| 05/16/2025 05/16/25 | Sold | $520,000 | +13.1% | $231 / Sq Ft |
| 02/24/2025 02/24/25 | Pending | -- | -- | -- |
| 02/21/2025 02/21/25 | Price Changed | $459,900 | 0.0% | $204 / Sq Ft |
| 02/21/2025 02/21/25 | For Sale | $459,900 | +2.2% | $204 / Sq Ft |
| 02/21/2025 02/21/25 | Price Changed | $449,900 | -- | $200 / Sq Ft |
Tax History Compared to Growth
Tax History
| Year | Tax Paid | Tax Assessment Tax Assessment Total Assessment is a certain percentage of the fair market value that is determined by local assessors to be the total taxable value of land and additions on the property. | Land | Improvement |
|---|---|---|---|---|
| 2023 | $8,455 | $107,896 | $32,236 | $75,660 |
| 2022 | $8,113 | $100,257 | $29,954 | $70,303 |
| 2021 | $7,901 | $96,531 | $28,841 | $67,690 |
| 2020 | $7,741 | $95,058 | $28,401 | $66,657 |
| 2019 | $7,751 | $93,258 | $27,863 | $65,395 |
| 2018 | $7,664 | $92,342 | $27,863 | $64,479 |
| 2017 | $7,535 | $89,879 | $27,120 | $62,759 |
| 2016 | $7,212 | $85,055 | $26,753 | $58,302 |
| 2015 | -- | $80,866 | $25,435 | $55,431 |
| 2014 | -- | $78,444 | $25,435 | $53,009 |
| 2013 | -- | $80,106 | $25,435 | $54,671 |
Agents Affiliated with this Home
-
Kevin Kemp

Seller's Agent in 2025
Kevin Kemp
RE/MAX
(630) 301-0635
2 in this area
184 Total Sales
-
Beth Gebhardt-Spindle

Buyer's Agent in 2025
Beth Gebhardt-Spindle
Fathom Realty IL LLC
(630) 917-9013
2 in this area
63 Total Sales
Map
Source: Midwest Real Estate Data (MRED)
MLS Number: 12288487
APN: 12-15-153-018
- 674 Carriage Dr
- 603 Shabbona Trail
- 634 Considine Rd
- 505 Waubonsee Trail
- 801 W Fabyan Pkwy
- 1057 Ponca Dr Unit 2
- 1101 Winnebago Trail
- 2110 Heather Rd
- 1200 Crestview Dr
- 1054 Maple Ln
- 616 N Batavia Ave
- 1240 Creek Ln
- 1651 Eagle Brook Dr
- 507 Sioux Dr
- 241 N Jefferson St
- 1666 Eagle Brook Dr
- 525 Mckee St
- 240 N Batavia Ave
- 1560 Fairway Cir
- 109 N Van Nortwick Ave
