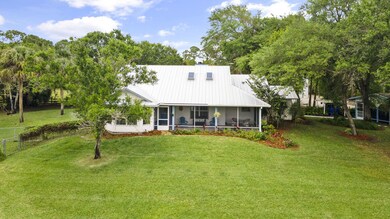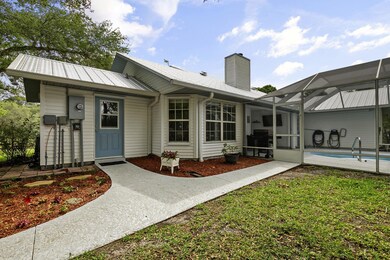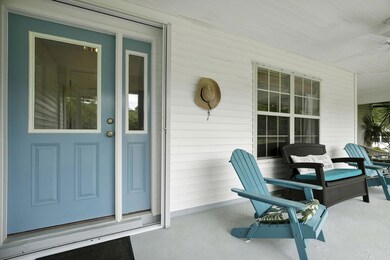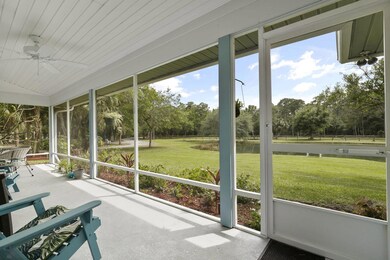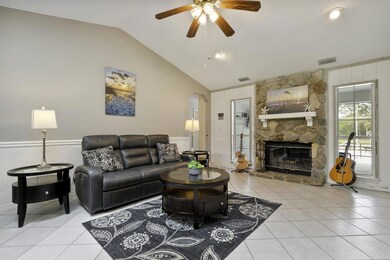
6960 41st St Vero Beach, FL 32967
Estimated Value: $609,000 - $1,435,000
Highlights
- Private Pool
- Garage Apartment
- 6 Car Detached Garage
- Vero Beach High School Rated A-
- Waterfront
- Fireplace
About This Home
As of August 2022Country living on 6.39 acres, 3/2 pool 1899 Sqft Plus second detached building with guest quarters studio with bathroom and laundry room and garage. about 700 sqft Great for Maid or mother in law suit. (not included in the 1899 sqft) . plus a huge detached New 30x40 building with 3 doors Plenty of Garages for all your toys. New Metal roof 2022 Updated kitchen with granite. Beautiful landscape. and fenced in property .Solar entrance gate . AC 2012, HWH 2018. Bring the horses, too, there are two stalls plus feed and tack room, on fenced property, with a pond, full storm shutters.has 3 wells Artesian-Flow Well/brand new deep well and shallow well. Fully stocked pond. This property is close to stores and mall. 5 minutes from i95 .This property has it all will not last.
Last Agent to Sell the Property
Robert Slack LLC License #637989 Listed on: 04/04/2022

Home Details
Home Type
- Single Family
Est. Annual Taxes
- $5,082
Year Built
- Built in 1992
Lot Details
- 6.39 Acre Lot
- Waterfront
- Fenced
- Sprinkler System
- Property is zoned A-1
Parking
- 6 Car Detached Garage
- Garage Apartment
- Garage Door Opener
Home Design
- Studio
- Frame Construction
- Metal Roof
Interior Spaces
- 1,899 Sq Ft Home
- 1-Story Property
- Fireplace
- French Doors
- Combination Kitchen and Dining Room
- Tile Flooring
- Fire and Smoke Detector
Kitchen
- Electric Range
- Microwave
- Dishwasher
- Trash Compactor
Bedrooms and Bathrooms
- 4 Bedrooms
- In-Law or Guest Suite
- 3 Full Bathrooms
Laundry
- Laundry Room
- Laundry in Garage
- Dryer
- Washer
Outdoor Features
- Private Pool
- Patio
Utilities
- Central Heating and Cooling System
- Well
- Electric Water Heater
- Septic Tank
- Cable TV Available
Community Details
- Indian River Farms Compan Subdivision
Listing and Financial Details
- Assessor Parcel Number 32393000001007000001.1
Ownership History
Purchase Details
Purchase Details
Home Financials for this Owner
Home Financials are based on the most recent Mortgage that was taken out on this home.Purchase Details
Home Financials for this Owner
Home Financials are based on the most recent Mortgage that was taken out on this home.Purchase Details
Home Financials for this Owner
Home Financials are based on the most recent Mortgage that was taken out on this home.Purchase Details
Home Financials for this Owner
Home Financials are based on the most recent Mortgage that was taken out on this home.Similar Homes in Vero Beach, FL
Home Values in the Area
Average Home Value in this Area
Purchase History
| Date | Buyer | Sale Price | Title Company |
|---|---|---|---|
| Callander Cynthia | -- | None Listed On Document | |
| Callander Cynthia | $975,000 | New Title Company Name | |
| Luddine Richard | $575,000 | Harbor Title & Escrow Inc | |
| Tisdale Cecil | $410,000 | Attorney | |
| Mobley Craig M | $176,000 | -- |
Mortgage History
| Date | Status | Borrower | Loan Amount |
|---|---|---|---|
| Previous Owner | Mobley Craig M | $250,000 | |
| Previous Owner | Mobley Craig | $25,000 | |
| Previous Owner | Mobley Craig M | $50,000 | |
| Previous Owner | Mobley Craig M | $150,000 | |
| Previous Owner | Mobley Craig M | $120,000 |
Property History
| Date | Event | Price | Change | Sq Ft Price |
|---|---|---|---|---|
| 08/25/2022 08/25/22 | Sold | $395,000 | -73.6% | $208 / Sq Ft |
| 07/26/2022 07/26/22 | Pending | -- | -- | -- |
| 04/04/2022 04/04/22 | For Sale | $1,499,000 | +160.7% | $789 / Sq Ft |
| 03/15/2021 03/15/21 | Sold | $575,000 | 0.0% | $261 / Sq Ft |
| 02/13/2021 02/13/21 | Pending | -- | -- | -- |
| 02/02/2021 02/02/21 | For Sale | $575,000 | +40.2% | $261 / Sq Ft |
| 06/21/2018 06/21/18 | Sold | $410,000 | -4.6% | $216 / Sq Ft |
| 05/22/2018 05/22/18 | Pending | -- | -- | -- |
| 03/03/2018 03/03/18 | For Sale | $429,900 | -- | $226 / Sq Ft |
Tax History Compared to Growth
Tax History
| Year | Tax Paid | Tax Assessment Tax Assessment Total Assessment is a certain percentage of the fair market value that is determined by local assessors to be the total taxable value of land and additions on the property. | Land | Improvement |
|---|---|---|---|---|
| 2024 | $8,778 | $688,252 | -- | -- |
| 2023 | $8,778 | $648,255 | $0 | $0 |
| 2022 | $7,162 | $489,377 | $190,103 | $299,274 |
| 2021 | $5,094 | $376,920 | $0 | $0 |
| 2020 | $5,082 | $371,716 | $135,788 | $235,928 |
| 2019 | $5,451 | $381,021 | $135,788 | $245,233 |
| 2018 | $3,350 | $241,388 | $0 | $0 |
| 2017 | $3,322 | $236,423 | $0 | $0 |
| 2016 | $3,278 | $231,560 | $0 | $0 |
| 2015 | $3,391 | $229,960 | $0 | $0 |
| 2014 | $3,295 | $228,140 | $0 | $0 |
Agents Affiliated with this Home
-
Sergio Martinez
S
Seller's Agent in 2022
Sergio Martinez
Robert Slack LLC
(786) 326-7698
119 Total Sales
-
Kelly Fischer

Seller's Agent in 2021
Kelly Fischer
One Sotheby's Int'l Realty
(772) 321-6397
397 Total Sales
-
N
Buyer's Agent in 2021
NON-MLS AGENT
NON MLS
-
J
Seller's Agent in 2018
Joseph Davis
Inactive member
Map
Source: BeachesMLS
MLS Number: R10788921
APN: 32-39-30-00001-0070-00001.1
- 4335 65th Dr
- 6430 Patrice Ln
- 4738 Ashley Lake Cir
- 6935 49th St
- 6535 Pine Ln
- 3675 66th Ave
- 0000 74th Ave
- 5055 69th Ct
- 6490 36th Ln
- 6470 36th Ln
- 4465 62nd Ct
- 6490 36th Place
- 6230 Arrowhead Ln
- 4189 Abington Woods Cir
- 4579 Ashley Lake Cir
- 4610 Kodiak Dr
- 4243 Abington Woods Cir
- 6354 Arcadia Square
- 6335 Arcadia Square
- 4565 61st Terrace

