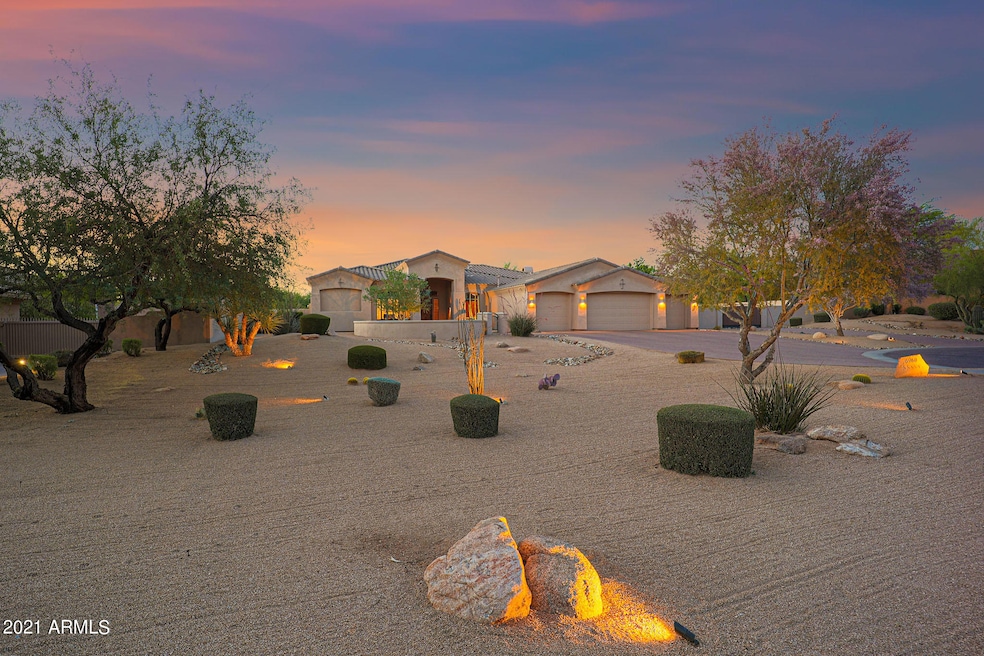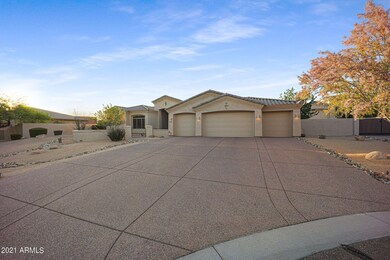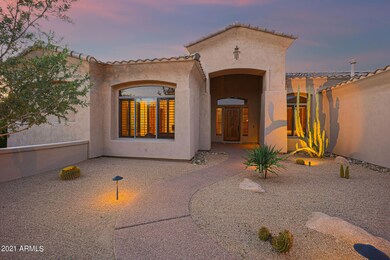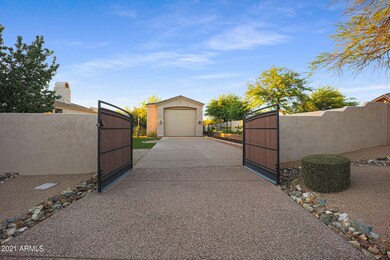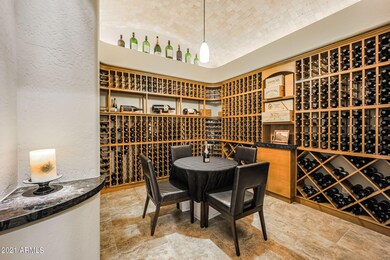
6960 E Balancing Rock Rd Scottsdale, AZ 85266
Desert Foothills NeighborhoodEstimated Value: $1,588,000 - $2,246,765
Highlights
- Private Pool
- RV Garage
- 1 Fireplace
- Sonoran Trails Middle School Rated A-
- Vaulted Ceiling
- Granite Countertops
About This Home
As of June 2021Entertainer, RV, car, boating enthusiast's dream! This air-conditioned, Class A RV Garage is 1210 SF and big enough to park your boat, quads, and toys on the side. RV garage currently set up as a private gym and man cave which can easily be converted. This estate boasts a 1400 bottle climate-controlled wine room with a domed tumbled travertine ceiling. Make your own wine with 2 producing vineyards on property. The home has been upgraded with an additional 840 SF covered patio (total now apx 1191 SF) with an integrated misting system, fans, and surround sound. Golfers enjoy the chipping and putting green. Cool off with the rock waterfall and slide feature into the newly refinished Caribbean blue pool with multi-colored LED lighting. There are 2 gas fire pits and 4 gas fire features. Grill Gods, enjoy the outdoor gas barbecue grill with granite top and bar seating. Large North-facing windows are a picture to the beautiful, mature backyard landscape. The family room has a newly designed stacked granite wall with a 100" horizontal, color-changing electric fireplace and
Interior cabinets are a top-line knotty alder. Granite countertops throughout. 12' ceilings throughout. 8' interior knotty alder doors throughout, Home audio in the main areas, patio and master with TV and audio equipment included. Very private location at the end of a cul-de-sac. If you don't want to furnish the home, the furnishings are for sale too.
Last Agent to Sell the Property
eXp Realty License #SA508302000 Listed on: 05/25/2021

Home Details
Home Type
- Single Family
Est. Annual Taxes
- $4,027
Year Built
- Built in 2003
Lot Details
- 0.79 Acre Lot
- Cul-De-Sac
- Desert faces the front and back of the property
- Wrought Iron Fence
- Block Wall Fence
- Artificial Turf
- Misting System
- Front and Back Yard Sprinklers
- Sprinklers on Timer
HOA Fees
- $108 Monthly HOA Fees
Parking
- 10 Car Garage
- Garage ceiling height seven feet or more
- Heated Garage
- Garage Door Opener
- RV Garage
Home Design
- Wood Frame Construction
- Tile Roof
- Concrete Roof
- Foam Roof
- Stucco
Interior Spaces
- 3,507 Sq Ft Home
- 1-Story Property
- Vaulted Ceiling
- Ceiling Fan
- 1 Fireplace
- Security System Owned
Kitchen
- Breakfast Bar
- Built-In Microwave
- Kitchen Island
- Granite Countertops
Flooring
- Carpet
- Tile
Bedrooms and Bathrooms
- 4 Bedrooms
- Primary Bathroom is a Full Bathroom
- 3 Bathrooms
- Dual Vanity Sinks in Primary Bathroom
- Bathtub With Separate Shower Stall
Accessible Home Design
- No Interior Steps
Pool
- Private Pool
- Pool Pump
- Diving Board
Outdoor Features
- Covered patio or porch
- Fire Pit
- Outdoor Storage
- Built-In Barbecue
Schools
- Desert Sun Academy Elementary School
- Sonoran Trails Middle School
- Cactus Shadows High School
Utilities
- Central Air
- Heating System Uses Natural Gas
- Water Purifier
- Water Softener
- High Speed Internet
- Cable TV Available
Community Details
- Association fees include ground maintenance
- Trestle Management Association, Phone Number (480) 422-0888
- Built by TW LEWIS
- Peakview Trails Subdivision
Listing and Financial Details
- Home warranty included in the sale of the property
- Tax Lot 7
- Assessor Parcel Number 216-68-394
Ownership History
Purchase Details
Home Financials for this Owner
Home Financials are based on the most recent Mortgage that was taken out on this home.Purchase Details
Purchase Details
Purchase Details
Purchase Details
Purchase Details
Home Financials for this Owner
Home Financials are based on the most recent Mortgage that was taken out on this home.Purchase Details
Home Financials for this Owner
Home Financials are based on the most recent Mortgage that was taken out on this home.Purchase Details
Home Financials for this Owner
Home Financials are based on the most recent Mortgage that was taken out on this home.Purchase Details
Purchase Details
Home Financials for this Owner
Home Financials are based on the most recent Mortgage that was taken out on this home.Purchase Details
Home Financials for this Owner
Home Financials are based on the most recent Mortgage that was taken out on this home.Purchase Details
Similar Homes in Scottsdale, AZ
Home Values in the Area
Average Home Value in this Area
Purchase History
| Date | Buyer | Sale Price | Title Company |
|---|---|---|---|
| Bridgewater James R | $2,000,000 | Chicago Title Agency | |
| Whetstine Walter L | -- | Chicago Title | |
| The Walter & Laura Whetstine Living Trus | -- | None Available | |
| Whetstine Walter L | -- | None Available | |
| Whetstine Walter L | -- | None Available | |
| Whetstine Walter L | $1,129,000 | Greystone Title Agency | |
| Peruch Darrell | -- | Fidelity National Title | |
| Peruch Joelle | -- | Camelback Title Agency | |
| Peruch Darrell C | -- | Camelback Title Agency Llc | |
| Peruch Joelle | -- | Camelback Title Agency Llc | |
| Peruch Darrell C | -- | -- | |
| Peruch Joelle | -- | Capital Title Agency Inc | |
| Peruch Darrell C | $769,745 | Chicago Title Insurance Co | |
| T W Lewis Company | -- | Chicago Title Insurance Co |
Mortgage History
| Date | Status | Borrower | Loan Amount |
|---|---|---|---|
| Previous Owner | Whetstine Walter L | $484,000 | |
| Previous Owner | Peruch Darrell | $999,000 | |
| Previous Owner | Peruch Joelle | $296,000 | |
| Previous Owner | Peruch Joelle | $300,000 | |
| Previous Owner | Peruch Darrell C | $77,000 | |
| Previous Owner | Peruch Joelle | $615,795 | |
| Previous Owner | Peruch Darrell C | $615,750 |
Property History
| Date | Event | Price | Change | Sq Ft Price |
|---|---|---|---|---|
| 06/15/2021 06/15/21 | Sold | $2,000,000 | +0.1% | $570 / Sq Ft |
| 05/23/2021 05/23/21 | For Sale | $1,999,000 | -- | $570 / Sq Ft |
Tax History Compared to Growth
Tax History
| Year | Tax Paid | Tax Assessment Tax Assessment Total Assessment is a certain percentage of the fair market value that is determined by local assessors to be the total taxable value of land and additions on the property. | Land | Improvement |
|---|---|---|---|---|
| 2025 | $3,975 | $85,132 | -- | -- |
| 2024 | $3,839 | $81,078 | -- | -- |
| 2023 | $3,839 | $110,080 | $22,010 | $88,070 |
| 2022 | $3,685 | $86,120 | $17,220 | $68,900 |
| 2021 | $4,093 | $79,350 | $15,870 | $63,480 |
| 2020 | $4,027 | $69,810 | $13,960 | $55,850 |
| 2019 | $3,900 | $69,620 | $13,920 | $55,700 |
| 2018 | $3,784 | $66,960 | $13,390 | $53,570 |
| 2017 | $3,629 | $64,480 | $12,890 | $51,590 |
| 2016 | $3,608 | $62,020 | $12,400 | $49,620 |
| 2015 | $3,430 | $61,520 | $12,300 | $49,220 |
Agents Affiliated with this Home
-
Laura Whetstine

Seller's Agent in 2021
Laura Whetstine
eXp Realty
(602) 326-8444
1 in this area
9 Total Sales
-
Chris Usher

Buyer's Agent in 2021
Chris Usher
eXp Realty
(480) 861-6624
1 in this area
126 Total Sales
Map
Source: Arizona Regional Multiple Listing Service (ARMLS)
MLS Number: 6240353
APN: 216-68-394
- 7032 E Balancing Rock Rd
- 7261 E Via Dona Rd
- 6765 E Duane Ln
- 29472 N 67th Way
- 6611 E Peak View Rd
- 6672 E Horned Owl Trail Unit III
- 72xx E Mark Ln Unit 167B
- 29771 N 67th St Unit II
- 7500 E Roy Rogers Rd
- 6520 E Peak View Rd
- 7120 E Dynamite Blvd
- 29441 N 64th St
- 6610 E Barwick Dr
- 6801 E Davis Rd
- 29501 N 76th St
- 30396 N 72nd Place Unit 21
- 30434 N Palo Brea Dr
- 6311 E Skinner Dr
- 27728 N 68th Place
- 6626 E Oberlin Way
- 6960 E Balancing Rock Rd
- 6936 E Balancing Rock Rd
- 29238 N 69th Way
- 6984 E Balancing Rock Rd
- 6912 E Balancing Rock Rd
- 29264 N 69th Way
- 29243 N 69th Way
- 6969 E Balancing Rock Rd
- 6951 E Bobwhite Way
- 29290 N 69th Way Unit 23
- 29290 N 69th Way
- 7008 E Balancing Rock Rd
- 6933 E Bobwhite Way
- 29269 N 69th Way
- 29254 N 70th Way
- 29144 N 69th Place
- 29295 N 69th Way
- 7011 E Balancing Rock Rd
- 29118 N 69th Place
- 6915 E Bobwhite Way
