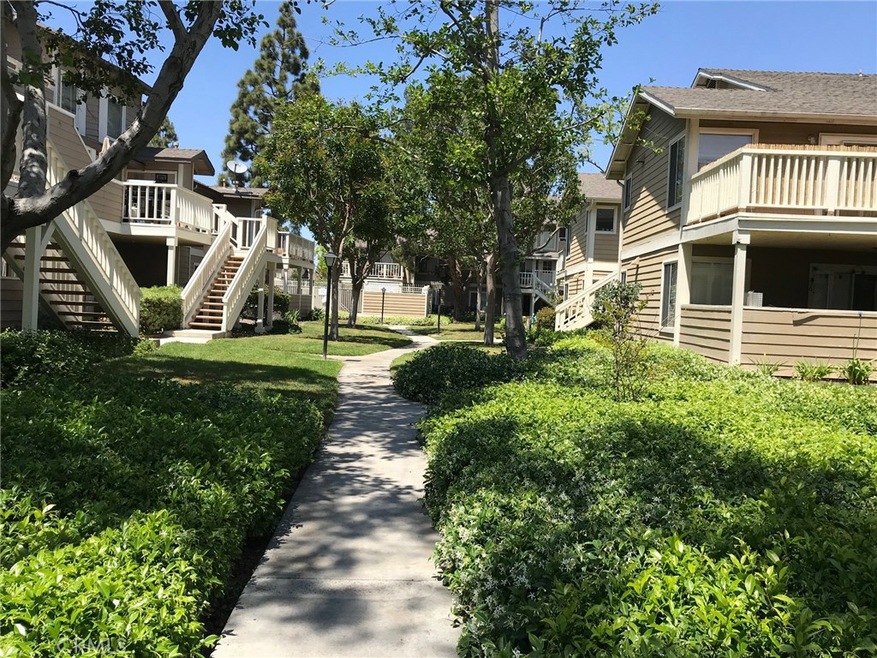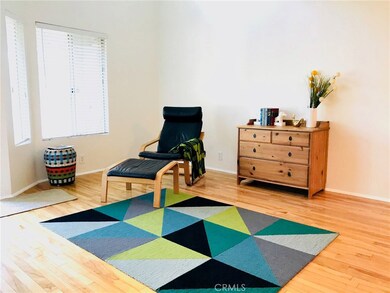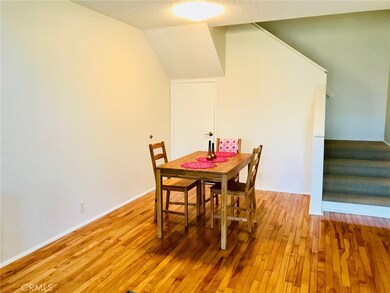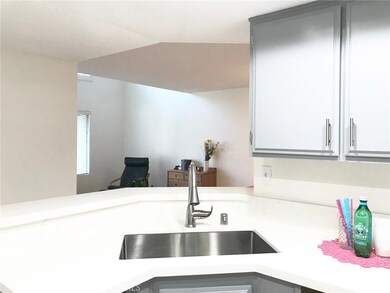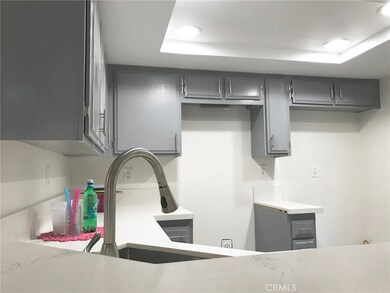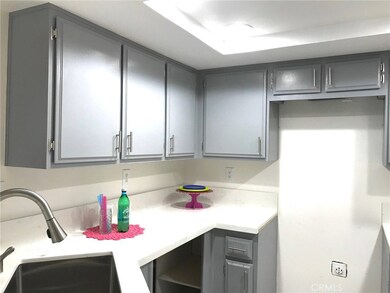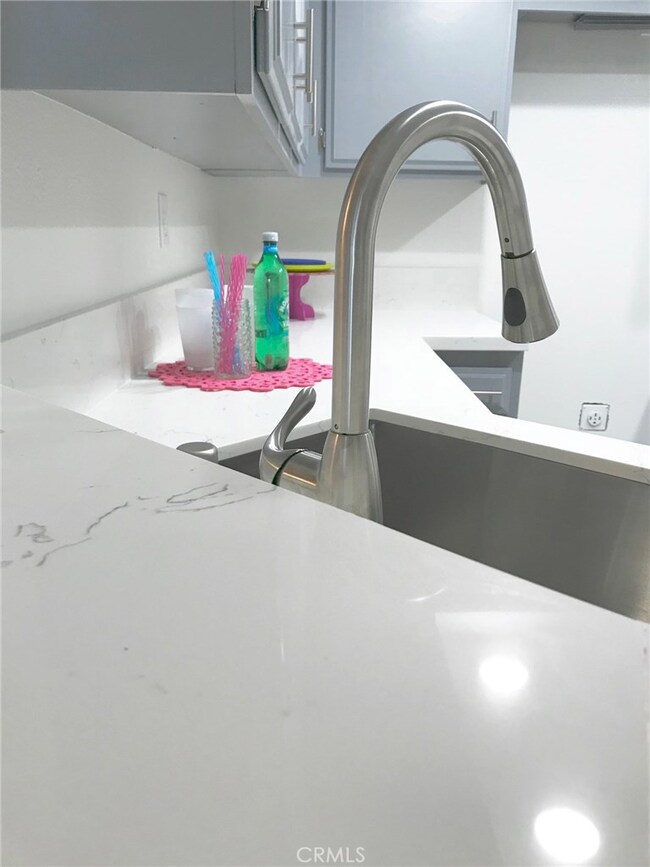
6962 Brightwood Ln Unit 30 Garden Grove, CA 92845
West Garden Grove NeighborhoodHighlights
- Spa
- View of Trees or Woods
- Cathedral Ceiling
- Garden Park Elementary School Rated A
- Open Floorplan
- Wood Flooring
About This Home
As of May 2025Freshly updated 2 bedroom + loft, 2 full bath condo in desirable West Garden Grove.
Shaded and ample porch welcomes you home! Inside, this space soars with an open loft on the 2nd level. The loft space is perfect as a home office, craft space or extra den.
Keep comfortable with central heat and a/c.
Upper level boasts a brand new full bathroom with premium materials. The large master bedroom has vaulted ceilings and a huge sliding glass door out to a private patio. Features solid oak floors, a lighted walk in closet and double doors.
Downstairs you'll love the fresh kitchen with a modern grey cabinetry and white brand new quartz counter. Deep stainless sink and pull out faucet, with polished nickel hardware. Recessed LEDs brightens the space. This unit is one of few in the complex with a gas range.
2nd bedroom downstairs has fresh carpet, blinds and paint, and is adjacent to the 2nd full bath with updated finishes.
Stackable washer and dryer installed and included.
The living space features plantation shutters, solid oak hardwood floors, fresh paint and lighting.
This beautiful unit is ready for you to move in! The Stonegate community features covered assigned parking, fully gated grounds, lush landscaping and a pool and spa to unwind and have fun. Low HOA fees and great schools make this a dream-buy for a first time buyer or small family. Not FHA/VA approved.
Some furnishings are included, see supplement document.
Last Agent to Sell the Property
Keller Williams Pacific Estate License #02041125 Listed on: 05/03/2018

Last Buyer's Agent
Keller Williams Pacific Estate License #02041125 Listed on: 05/03/2018

Property Details
Home Type
- Condominium
Est. Annual Taxes
- $5,537
Year Built
- Built in 1984
Lot Details
- Two or More Common Walls
- South Facing Home
- Density is up to 1 Unit/Acre
HOA Fees
- $316 Monthly HOA Fees
Interior Spaces
- 1,069 Sq Ft Home
- 3-Story Property
- Open Floorplan
- Cathedral Ceiling
- Ceiling Fan
- Recessed Lighting
- Plantation Shutters
- Blinds
- Loft
- Wood Flooring
- Views of Woods
- Disposal
Bedrooms and Bathrooms
- 2 Bedrooms | 1 Main Level Bedroom
- Upgraded Bathroom
- 2 Full Bathrooms
- Low Flow Toliet
- Bathtub
Laundry
- Laundry Room
- Dryer
- Washer
Parking
- 2 Parking Spaces
- 2 Carport Spaces
- Parking Available
- Assigned Parking
Outdoor Features
- Spa
- Balcony
- Patio
- Front Porch
Utilities
- Central Heating and Cooling System
- Water Heater
- Septic Type Unknown
- Cable TV Available
Listing and Financial Details
- Tax Lot 1100
- Tax Tract Number 110004
Community Details
Overview
- 32 Units
- Knott/Lampson Association, Phone Number (714) 508-9070
- Maintained Community
Recreation
- Community Pool
- Community Spa
Pet Policy
- Pets Allowed
Additional Features
- Picnic Area
- Controlled Access
Ownership History
Purchase Details
Home Financials for this Owner
Home Financials are based on the most recent Mortgage that was taken out on this home.Purchase Details
Home Financials for this Owner
Home Financials are based on the most recent Mortgage that was taken out on this home.Purchase Details
Purchase Details
Home Financials for this Owner
Home Financials are based on the most recent Mortgage that was taken out on this home.Purchase Details
Home Financials for this Owner
Home Financials are based on the most recent Mortgage that was taken out on this home.Purchase Details
Home Financials for this Owner
Home Financials are based on the most recent Mortgage that was taken out on this home.Similar Homes in Garden Grove, CA
Home Values in the Area
Average Home Value in this Area
Purchase History
| Date | Type | Sale Price | Title Company |
|---|---|---|---|
| Grant Deed | $605,000 | Vylla Title | |
| Grant Deed | $390,000 | First American Title | |
| Interfamily Deed Transfer | -- | First American Title | |
| Interfamily Deed Transfer | -- | None Available | |
| Grant Deed | -- | Chicago Title Co | |
| Grant Deed | $325,000 | Chicago Title Co | |
| Grant Deed | $198,000 | American Title Co |
Mortgage History
| Date | Status | Loan Amount | Loan Type |
|---|---|---|---|
| Open | $594,041 | FHA | |
| Previous Owner | $221,200 | New Conventional | |
| Previous Owner | $225,000 | New Conventional | |
| Previous Owner | $259,462 | FHA | |
| Previous Owner | $208,102 | New Conventional | |
| Previous Owner | $60,000 | Credit Line Revolving | |
| Previous Owner | $225,000 | Purchase Money Mortgage | |
| Previous Owner | $192,060 | FHA | |
| Previous Owner | $110,000 | Purchase Money Mortgage |
Property History
| Date | Event | Price | Change | Sq Ft Price |
|---|---|---|---|---|
| 05/23/2025 05/23/25 | Sold | $630,000 | -1.6% | $589 / Sq Ft |
| 04/25/2025 04/25/25 | Pending | -- | -- | -- |
| 04/03/2025 04/03/25 | For Sale | $640,000 | +5.8% | $599 / Sq Ft |
| 08/10/2024 08/10/24 | Sold | $605,000 | +0.8% | $566 / Sq Ft |
| 06/25/2024 06/25/24 | For Sale | $600,000 | +53.8% | $561 / Sq Ft |
| 06/01/2018 06/01/18 | Sold | $390,000 | +1.3% | $365 / Sq Ft |
| 05/07/2018 05/07/18 | Pending | -- | -- | -- |
| 05/03/2018 05/03/18 | For Sale | $385,000 | -- | $360 / Sq Ft |
Tax History Compared to Growth
Tax History
| Year | Tax Paid | Tax Assessment Tax Assessment Total Assessment is a certain percentage of the fair market value that is determined by local assessors to be the total taxable value of land and additions on the property. | Land | Improvement |
|---|---|---|---|---|
| 2024 | $5,537 | $435,051 | $328,913 | $106,138 |
| 2023 | $5,435 | $426,521 | $322,464 | $104,057 |
| 2022 | $5,319 | $418,158 | $316,141 | $102,017 |
| 2021 | $5,263 | $409,959 | $309,942 | $100,017 |
| 2020 | $5,193 | $405,756 | $306,764 | $98,992 |
| 2019 | $5,095 | $397,800 | $300,749 | $97,051 |
| 2018 | $4,368 | $337,089 | $234,414 | $102,675 |
| 2017 | $4,308 | $330,480 | $229,818 | $100,662 |
| 2016 | $4,017 | $324,000 | $225,311 | $98,689 |
| 2015 | $4,016 | $324,000 | $225,311 | $98,689 |
| 2014 | $3,470 | $278,475 | $179,786 | $98,689 |
Agents Affiliated with this Home
-
Karen Westmoreland

Seller's Agent in 2025
Karen Westmoreland
RE/MAX
(714) 401-8898
2 in this area
20 Total Sales
-
Carol Fisher

Buyer's Agent in 2025
Carol Fisher
Berkshire Hathaway HomeServices California Properties
(310) 372-1150
1 in this area
30 Total Sales
-
V
Seller's Agent in 2024
Vincent Friedman
Vylla Home, Inc.
-
Angie Rebennack

Seller's Agent in 2018
Angie Rebennack
Keller Williams Pacific Estate
(562) 235-1099
1 in this area
51 Total Sales
Map
Source: California Regional Multiple Listing Service (CRMLS)
MLS Number: PW18103295
APN: 933-091-19
- 12601 Edgemont Ln Unit 40
- 12531 Cluster Pines Rd
- 12372 Lamplighter St
- 6611 Pickett Ave
- 6742 Laurelton Ave
- 13052 La Pata St
- 13112 Palomar St
- 13141 Willamette St
- 6402 Anthony Ave
- 6371 Shawnee Rd
- 6232 Richmond Ave
- 13036 Springarden Ln
- 13154 Cedar St
- 7700 Lampson Ave Unit 58
- 7121 Stahov Ave
- 6152 Anthony Ave
- 12620 Briarglen Loop Unit K
- 13282 Cherry St
- 13431 Olympus Dr
- 12700 Fallbrook Way
