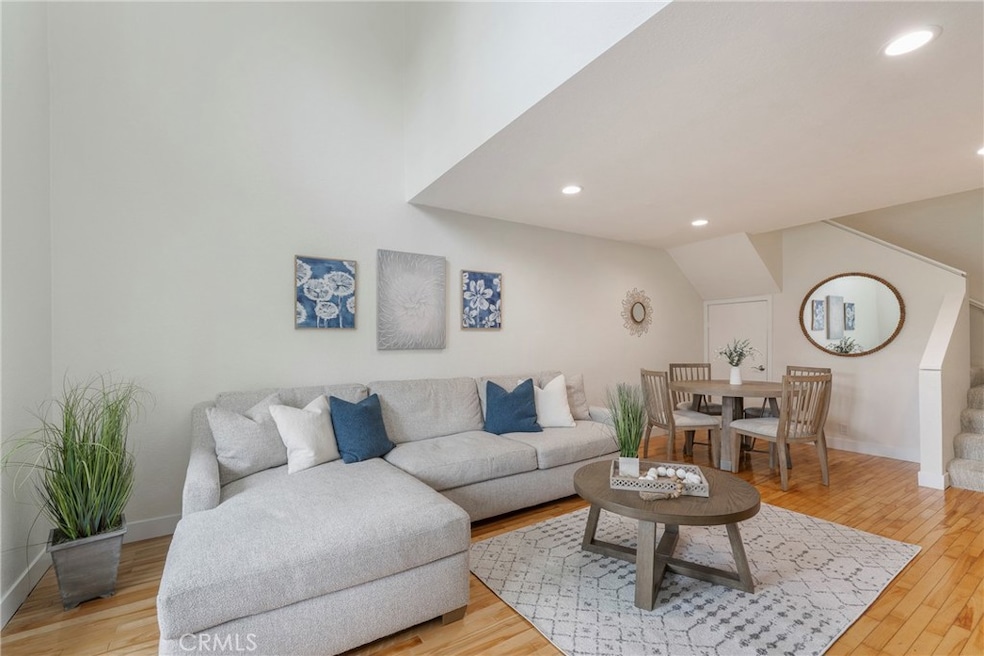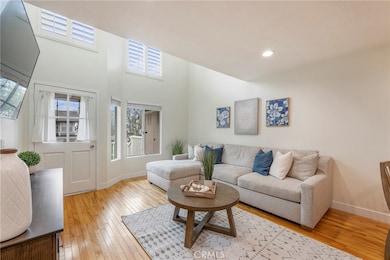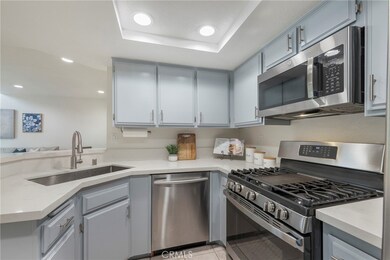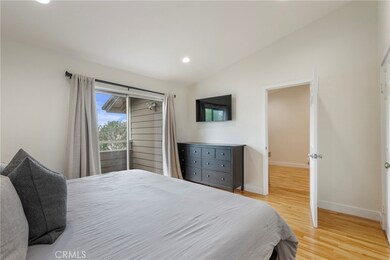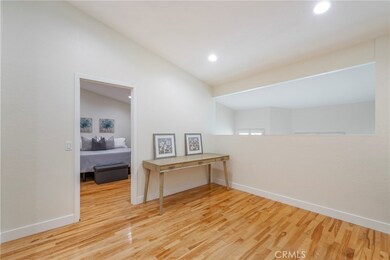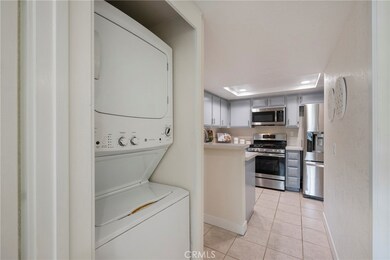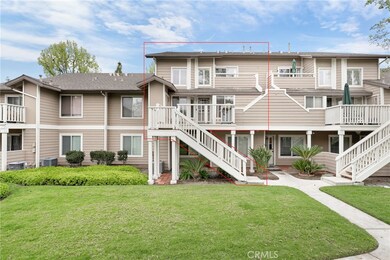
6962 Brightwood Ln Unit 30 Garden Grove, CA 92845
West Garden Grove NeighborhoodHighlights
- Spa
- Gated Community
- Open Floorplan
- Garden Park Elementary School Rated A
- 1.72 Acre Lot
- Cathedral Ceiling
About This Home
As of May 2025Step into modern comfort with this beautifully updated 2 bedroom, 2 bath, upstairs loft condo. This home delights with its bright, cheery ambiance and contemporary style. The spacious upstairs loft area provides additional living space perfect for a home office, guest area, workout zone, or creative retreat. Recent upgrades to the home include scraped ceilings, all new recessed lighting, fresh interior paint with re-textured walls, new electrical plugs and switches, brand-new carpeting, and new insulation added in the ceiling for improved energy efficiency. The lovely kitchen has cabinets that have been professionally re-painted and also features sleek stainless steel appliances, stunning quartz countertops, and ample cabinet space, perfectly blending functionality with style. Enjoy the convenience of an in-unit washer and dryer, updated bathrooms, and a spacious walk-in closet designed for efficient storage. Step outside onto your two private porches. One is off of the main living space and the other is off of the upstairs primary bedroom, these are the perfect places to savor moments of calm amid lush, beautifully landscaped surroundings. The property is set within a gated community. Resort-style amenities await, including a sparkling association pool and a multiple hot tubs. One hot tub is located just steps away from the condo. This is a pet-friendly community with nice walking paths throughout the community. Located near top-rated schools and with easy freeway access, this move-in-ready condo provides the perfect blend of comfort, convenience, and design for a modern lifestyle.
Last Agent to Sell the Property
RE/MAX New Dimension Brokerage Phone: 714-401-8898 License #01408477 Listed on: 04/03/2025

Last Buyer's Agent
Berkshire Hathaway HomeServices California Properties License #01205022

Property Details
Home Type
- Condominium
Est. Annual Taxes
- $5,537
Year Built
- Built in 1984 | Remodeled
HOA Fees
Interior Spaces
- 1,069 Sq Ft Home
- 2-Story Property
- Open Floorplan
- Cathedral Ceiling
- Recessed Lighting
- Family Room Off Kitchen
Kitchen
- Open to Family Room
- Gas Cooktop
- Microwave
- Dishwasher
- Quartz Countertops
- Disposal
Flooring
- Wood
- Carpet
Bedrooms and Bathrooms
- 2 Bedrooms | 1 Main Level Bedroom
- Walk-In Closet
- 2 Full Bathrooms
Laundry
- Laundry Room
- 220 Volts In Laundry
Parking
- 2 Parking Spaces
- 2 Detached Carport Spaces
- Parking Available
- Assigned Parking
Outdoor Features
- Spa
- Patio
- Front Porch
Schools
- Garden Park Elementary School
- Bell Middle School
- Pacifica High School
Utilities
- Forced Air Heating and Cooling System
- Natural Gas Connected
Additional Features
- 1 Common Wall
- Urban Location
Listing and Financial Details
- Tax Lot 1
- Tax Tract Number 11309
- Assessor Parcel Number 93309119
- Seller Considering Concessions
Community Details
Overview
- 126 Units
- Knott Lampson HOA, Phone Number (714) 508-9070
- Optimum Professional Property Mgmt HOA
- Garden Park Subdivision
Recreation
- Community Pool
- Community Spa
Security
- Gated Community
Ownership History
Purchase Details
Home Financials for this Owner
Home Financials are based on the most recent Mortgage that was taken out on this home.Purchase Details
Home Financials for this Owner
Home Financials are based on the most recent Mortgage that was taken out on this home.Purchase Details
Purchase Details
Home Financials for this Owner
Home Financials are based on the most recent Mortgage that was taken out on this home.Purchase Details
Home Financials for this Owner
Home Financials are based on the most recent Mortgage that was taken out on this home.Purchase Details
Home Financials for this Owner
Home Financials are based on the most recent Mortgage that was taken out on this home.Similar Homes in Garden Grove, CA
Home Values in the Area
Average Home Value in this Area
Purchase History
| Date | Type | Sale Price | Title Company |
|---|---|---|---|
| Grant Deed | $605,000 | Vylla Title | |
| Grant Deed | $390,000 | First American Title | |
| Interfamily Deed Transfer | -- | First American Title | |
| Interfamily Deed Transfer | -- | None Available | |
| Grant Deed | -- | Chicago Title Co | |
| Grant Deed | $325,000 | Chicago Title Co | |
| Grant Deed | $198,000 | American Title Co |
Mortgage History
| Date | Status | Loan Amount | Loan Type |
|---|---|---|---|
| Open | $594,041 | FHA | |
| Previous Owner | $221,200 | New Conventional | |
| Previous Owner | $225,000 | New Conventional | |
| Previous Owner | $259,462 | FHA | |
| Previous Owner | $208,102 | New Conventional | |
| Previous Owner | $60,000 | Credit Line Revolving | |
| Previous Owner | $225,000 | Purchase Money Mortgage | |
| Previous Owner | $192,060 | FHA | |
| Previous Owner | $110,000 | Purchase Money Mortgage |
Property History
| Date | Event | Price | Change | Sq Ft Price |
|---|---|---|---|---|
| 05/23/2025 05/23/25 | Sold | $630,000 | -1.6% | $589 / Sq Ft |
| 04/25/2025 04/25/25 | Pending | -- | -- | -- |
| 04/03/2025 04/03/25 | For Sale | $640,000 | +5.8% | $599 / Sq Ft |
| 08/10/2024 08/10/24 | Sold | $605,000 | +0.8% | $566 / Sq Ft |
| 06/25/2024 06/25/24 | For Sale | $600,000 | +53.8% | $561 / Sq Ft |
| 06/01/2018 06/01/18 | Sold | $390,000 | +1.3% | $365 / Sq Ft |
| 05/07/2018 05/07/18 | Pending | -- | -- | -- |
| 05/03/2018 05/03/18 | For Sale | $385,000 | -- | $360 / Sq Ft |
Tax History Compared to Growth
Tax History
| Year | Tax Paid | Tax Assessment Tax Assessment Total Assessment is a certain percentage of the fair market value that is determined by local assessors to be the total taxable value of land and additions on the property. | Land | Improvement |
|---|---|---|---|---|
| 2024 | $5,537 | $435,051 | $328,913 | $106,138 |
| 2023 | $5,435 | $426,521 | $322,464 | $104,057 |
| 2022 | $5,319 | $418,158 | $316,141 | $102,017 |
| 2021 | $5,263 | $409,959 | $309,942 | $100,017 |
| 2020 | $5,193 | $405,756 | $306,764 | $98,992 |
| 2019 | $5,095 | $397,800 | $300,749 | $97,051 |
| 2018 | $4,368 | $337,089 | $234,414 | $102,675 |
| 2017 | $4,308 | $330,480 | $229,818 | $100,662 |
| 2016 | $4,017 | $324,000 | $225,311 | $98,689 |
| 2015 | $4,016 | $324,000 | $225,311 | $98,689 |
| 2014 | $3,470 | $278,475 | $179,786 | $98,689 |
Agents Affiliated with this Home
-
Karen Westmoreland

Seller's Agent in 2025
Karen Westmoreland
RE/MAX
(714) 401-8898
2 in this area
20 Total Sales
-
Carol Fisher

Buyer's Agent in 2025
Carol Fisher
Berkshire Hathaway HomeServices California Properties
(310) 372-1150
1 in this area
30 Total Sales
-
V
Seller's Agent in 2024
Vincent Friedman
Vylla Home, Inc.
-
Angie Rebennack

Seller's Agent in 2018
Angie Rebennack
Keller Williams Pacific Estate
(562) 235-1099
1 in this area
51 Total Sales
Map
Source: California Regional Multiple Listing Service (CRMLS)
MLS Number: PW25071107
APN: 933-091-19
- 12601 Edgemont Ln Unit 40
- 12531 Cluster Pines Rd
- 12372 Lamplighter St
- 6611 Pickett Ave
- 6742 Laurelton Ave
- 13052 La Pata St
- 13112 Palomar St
- 13141 Willamette St
- 6402 Anthony Ave
- 6371 Shawnee Rd
- 6232 Richmond Ave
- 13036 Springarden Ln
- 13154 Cedar St
- 7700 Lampson Ave Unit 58
- 7121 Stahov Ave
- 6152 Anthony Ave
- 12620 Briarglen Loop Unit K
- 13282 Cherry St
- 13431 Olympus Dr
- 12700 Fallbrook Way
