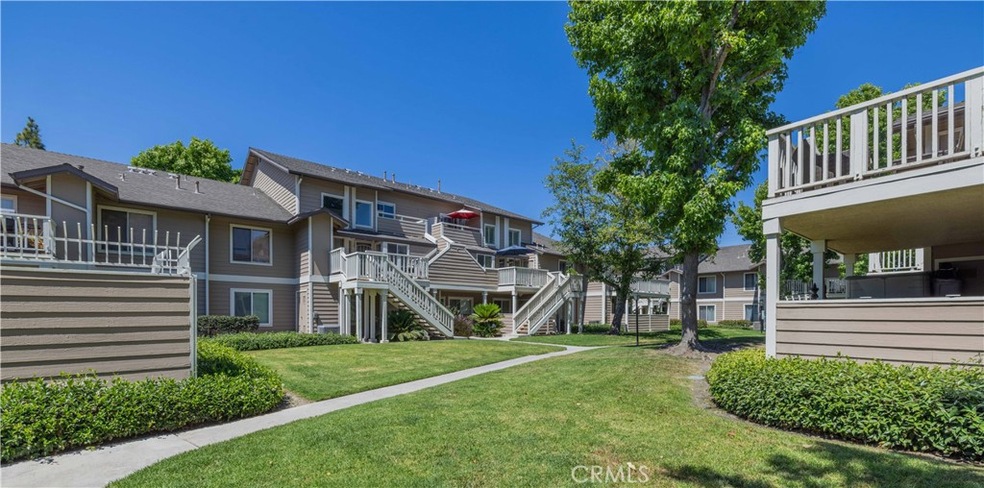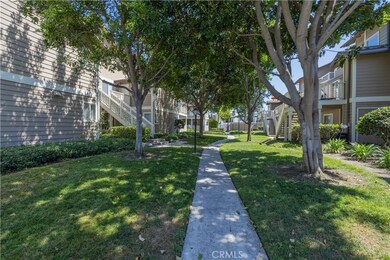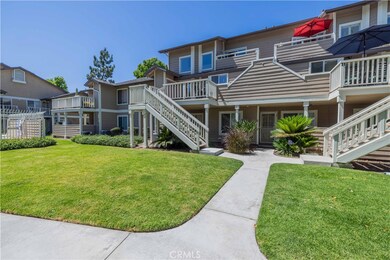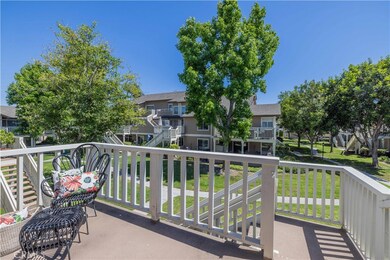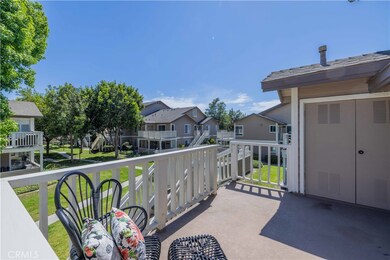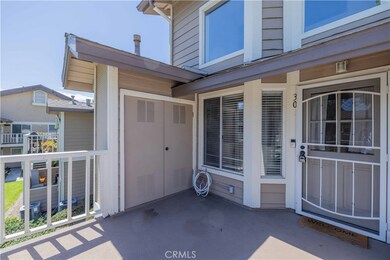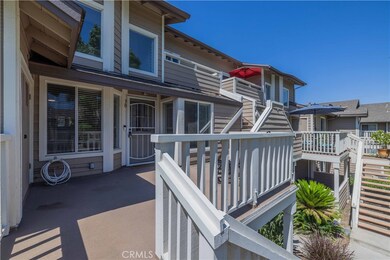
6962 Brightwood Ln Unit 30 Garden Grove, CA 92845
West Garden Grove NeighborhoodHighlights
- Spa
- No Units Above
- Two Story Ceilings
- Garden Park Elementary School Rated A
- Gated Community
- Wood Flooring
About This Home
As of May 2025Beautifully updated and freshly painted top floor condo situated in the highly desirable Stonegate Community! This light and airy floorplan welcomes you with entry into the spacious living room/dining room area and provides a coat closet, solid oak hardwood floors and vaulted ceilings. The upgraded kitchen with breakfast bar overlooks the living area and affords ample storage/cabinets and countertop space with a stainless-steel farmhouse sink and newer stainless-steel appliances: microwave with vent hood, gas range with oven, refrigerator. The first-floor hallway leads to the in unit stackable washer/dryer, an updated full bathroom and private bedroom with alcove. The stairway opens to the second-floor loft/family room with views of the downstairs living room and opens to the owner’s suite with walk-in closet, solid oak hardwood floors, custom finished owner’s bathroom and glass slider to a private balcony with cat/dog balcony and views. This home is one of only a handful of units with gas in unit. There is additional storage provided on the main balcony and above the unit’s two covered side-by-side parking spaces. Experience the best that West Garden Grove has to offer with only minutes to fine dining, shopping, parks, beach, freeways and much more!
Last Agent to Sell the Property
Vincent Friedman
Vylla Home, Inc. License #02174646 Listed on: 06/25/2024

Property Details
Home Type
- Condominium
Est. Annual Taxes
- $5,537
Year Built
- Built in 1984
Lot Details
- No Units Above
- Two or More Common Walls
- Security Fence
- Landscaped
HOA Fees
- $456 Monthly HOA Fees
Interior Spaces
- 1,069 Sq Ft Home
- 2-Story Property
- Two Story Ceilings
- Ceiling Fan
- Recessed Lighting
- Plantation Shutters
- Blinds
- Sliding Doors
- Family Room
- Loft
- Wood Flooring
- Courtyard Views
- Security Lights
Kitchen
- Self-Cleaning Convection Oven
- Gas Oven
- Gas Range
- Microwave
- Dishwasher
- Pots and Pans Drawers
Bedrooms and Bathrooms
- 2 Bedrooms | 1 Main Level Bedroom
- Walk-In Closet
- Bathroom on Main Level
- 2 Full Bathrooms
- Bathtub with Shower
- Exhaust Fan In Bathroom
Laundry
- Laundry Room
- Stacked Washer and Dryer
Parking
- 2 Parking Spaces
- 2 Detached Carport Spaces
- Parking Available
- Private Parking
- Automatic Gate
- Guest Parking
- Assigned Parking
Eco-Friendly Details
- Energy-Efficient Thermostat
Outdoor Features
- Spa
- Balcony
- Patio
- Front Porch
Schools
- Garden Park Elementary School
- Bell Middle School
- Pacific High School
Utilities
- Central Heating and Cooling System
- Gas Water Heater
Listing and Financial Details
- Tax Lot 1
- Tax Tract Number 11309
- Assessor Parcel Number 93309119
- $405 per year additional tax assessments
Community Details
Overview
- Front Yard Maintenance
- 110 Units
- Stonegate Lampson HOA, Phone Number (714) 592-0125
- Optimum HOA
Amenities
- Community Storage Space
Recreation
- Community Pool
- Community Spa
Security
- Resident Manager or Management On Site
- Card or Code Access
- Gated Community
Ownership History
Purchase Details
Home Financials for this Owner
Home Financials are based on the most recent Mortgage that was taken out on this home.Purchase Details
Home Financials for this Owner
Home Financials are based on the most recent Mortgage that was taken out on this home.Purchase Details
Purchase Details
Home Financials for this Owner
Home Financials are based on the most recent Mortgage that was taken out on this home.Purchase Details
Home Financials for this Owner
Home Financials are based on the most recent Mortgage that was taken out on this home.Purchase Details
Home Financials for this Owner
Home Financials are based on the most recent Mortgage that was taken out on this home.Similar Homes in Garden Grove, CA
Home Values in the Area
Average Home Value in this Area
Purchase History
| Date | Type | Sale Price | Title Company |
|---|---|---|---|
| Grant Deed | $605,000 | Vylla Title | |
| Grant Deed | $390,000 | First American Title | |
| Interfamily Deed Transfer | -- | First American Title | |
| Interfamily Deed Transfer | -- | None Available | |
| Grant Deed | -- | Chicago Title Co | |
| Grant Deed | $325,000 | Chicago Title Co | |
| Grant Deed | $198,000 | American Title Co |
Mortgage History
| Date | Status | Loan Amount | Loan Type |
|---|---|---|---|
| Open | $594,041 | FHA | |
| Previous Owner | $221,200 | New Conventional | |
| Previous Owner | $225,000 | New Conventional | |
| Previous Owner | $259,462 | FHA | |
| Previous Owner | $208,102 | New Conventional | |
| Previous Owner | $60,000 | Credit Line Revolving | |
| Previous Owner | $225,000 | Purchase Money Mortgage | |
| Previous Owner | $192,060 | FHA | |
| Previous Owner | $110,000 | Purchase Money Mortgage |
Property History
| Date | Event | Price | Change | Sq Ft Price |
|---|---|---|---|---|
| 05/23/2025 05/23/25 | Sold | $630,000 | -1.6% | $589 / Sq Ft |
| 04/25/2025 04/25/25 | Pending | -- | -- | -- |
| 04/03/2025 04/03/25 | For Sale | $640,000 | +5.8% | $599 / Sq Ft |
| 08/10/2024 08/10/24 | Sold | $605,000 | +0.8% | $566 / Sq Ft |
| 06/25/2024 06/25/24 | For Sale | $600,000 | +53.8% | $561 / Sq Ft |
| 06/01/2018 06/01/18 | Sold | $390,000 | +1.3% | $365 / Sq Ft |
| 05/07/2018 05/07/18 | Pending | -- | -- | -- |
| 05/03/2018 05/03/18 | For Sale | $385,000 | -- | $360 / Sq Ft |
Tax History Compared to Growth
Tax History
| Year | Tax Paid | Tax Assessment Tax Assessment Total Assessment is a certain percentage of the fair market value that is determined by local assessors to be the total taxable value of land and additions on the property. | Land | Improvement |
|---|---|---|---|---|
| 2024 | $5,537 | $435,051 | $328,913 | $106,138 |
| 2023 | $5,435 | $426,521 | $322,464 | $104,057 |
| 2022 | $5,319 | $418,158 | $316,141 | $102,017 |
| 2021 | $5,263 | $409,959 | $309,942 | $100,017 |
| 2020 | $5,193 | $405,756 | $306,764 | $98,992 |
| 2019 | $5,095 | $397,800 | $300,749 | $97,051 |
| 2018 | $4,368 | $337,089 | $234,414 | $102,675 |
| 2017 | $4,308 | $330,480 | $229,818 | $100,662 |
| 2016 | $4,017 | $324,000 | $225,311 | $98,689 |
| 2015 | $4,016 | $324,000 | $225,311 | $98,689 |
| 2014 | $3,470 | $278,475 | $179,786 | $98,689 |
Agents Affiliated with this Home
-
Karen Westmoreland

Seller's Agent in 2025
Karen Westmoreland
RE/MAX
(714) 401-8898
2 in this area
20 Total Sales
-
Carol Fisher

Buyer's Agent in 2025
Carol Fisher
Berkshire Hathaway HomeServices California Properties
(310) 372-1150
1 in this area
30 Total Sales
-
V
Seller's Agent in 2024
Vincent Friedman
Vylla Home, Inc.
-
Angie Rebennack

Seller's Agent in 2018
Angie Rebennack
Keller Williams Pacific Estate
(562) 235-1099
1 in this area
51 Total Sales
Map
Source: California Regional Multiple Listing Service (CRMLS)
MLS Number: PW24127512
APN: 933-091-19
- 12601 Edgemont Ln Unit 40
- 12531 Cluster Pines Rd
- 12372 Lamplighter St
- 6611 Pickett Ave
- 6742 Laurelton Ave
- 13052 La Pata St
- 13112 Palomar St
- 13141 Willamette St
- 6402 Anthony Ave
- 6371 Shawnee Rd
- 6232 Richmond Ave
- 13036 Springarden Ln
- 13154 Cedar St
- 7700 Lampson Ave Unit 58
- 7121 Stahov Ave
- 6152 Anthony Ave
- 12620 Briarglen Loop Unit K
- 13282 Cherry St
- 13431 Olympus Dr
- 12700 Fallbrook Way
