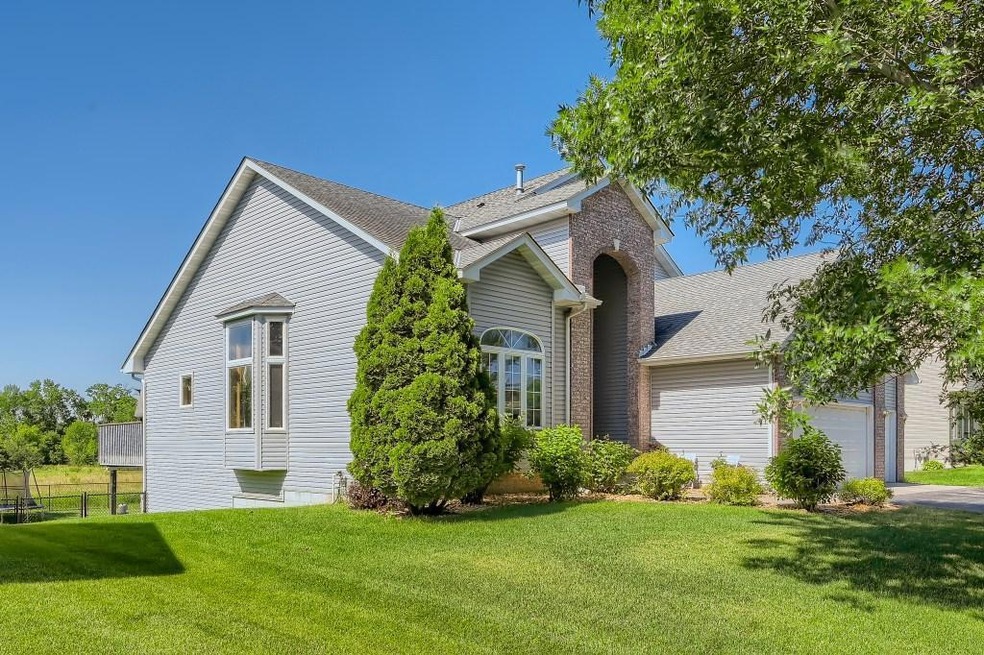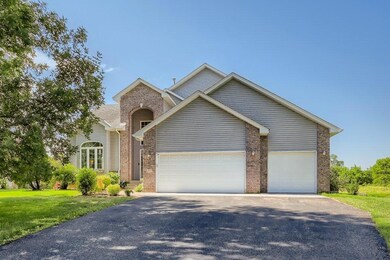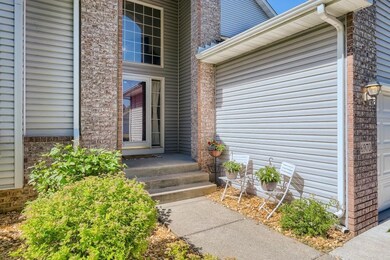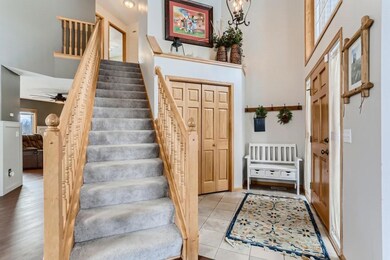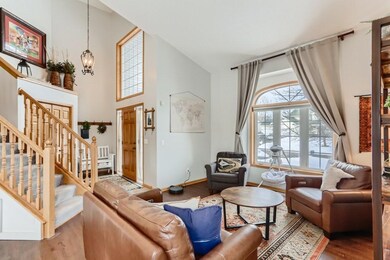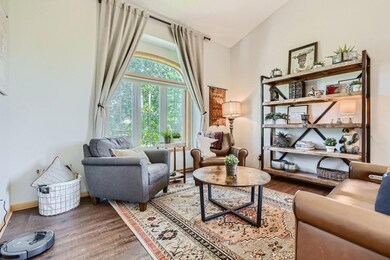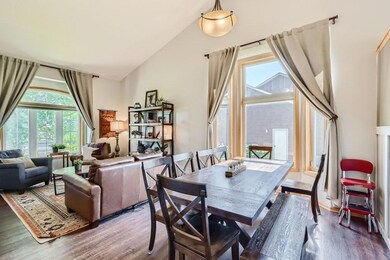
Estimated Value: $518,000 - $535,000
Highlights
- Above Ground Pool
- Deck
- The kitchen features windows
- River View
- Family Room with Fireplace
- 3 Car Attached Garage
About This Home
As of August 2022Beautiful custom-built two story home. Looking for a country setting? This property backs up to 500+ acres of parkland & trails along the mighty Mississippi-includes association maintained dock/picnic area just a short walk away. Main floor has spacious formal dinning and an elegant sitting area, updated kitchen, and living room with cozy fireplace, and mud/laundry room. Main floor also offers private bedroom and walk-through ¾ bath. Upper level has 3 bedrooms with Primary ensuite overlooking prairie offers vaulted ceiling, walk-in closet, and lux 5 piece bath. Lower level has large family room with fireplace, drink bar, and walk-out to patio with hot tub for ultimate relaxation (pool negotiable). Got Teens? Lower level bedrooms are a Teenagers Dream Suite (could be converted back to separate 5th and 6th bedrooms}. In summary: great location, great house, 3 car garage, and wonderful views overlooking a prairie park...yes! Yes!
Home Details
Home Type
- Single Family
Est. Annual Taxes
- $4,442
Year Built
- Built in 1997
Lot Details
- 0.35 Acre Lot
- Lot Dimensions are 87x172x99x159
- Property is Fully Fenced
- Chain Link Fence
- Few Trees
HOA Fees
- $7 Monthly HOA Fees
Parking
- 3 Car Attached Garage
- Heated Garage
- Garage Door Opener
Home Design
- Pitched Roof
Interior Spaces
- 2-Story Property
- Wet Bar
- Family Room with Fireplace
- 2 Fireplaces
- Living Room with Fireplace
- River Views
Kitchen
- Range
- Microwave
- Dishwasher
- The kitchen features windows
Bedrooms and Bathrooms
- 6 Bedrooms
Laundry
- Dryer
- Washer
Finished Basement
- Walk-Out Basement
- Basement Fills Entire Space Under The House
- Sump Pump
- Basement Window Egress
Outdoor Features
- Above Ground Pool
- Deck
- Patio
Additional Features
- Air Exchanger
- Forced Air Heating and Cooling System
Community Details
- Ravenwick Association, Phone Number (612) 419-6829
- Rivenwick Second Add Subdivision
Listing and Financial Details
- Assessor Parcel Number 343225310027
Ownership History
Purchase Details
Home Financials for this Owner
Home Financials are based on the most recent Mortgage that was taken out on this home.Purchase Details
Home Financials for this Owner
Home Financials are based on the most recent Mortgage that was taken out on this home.Purchase Details
Purchase Details
Similar Homes in Anoka, MN
Home Values in the Area
Average Home Value in this Area
Purchase History
| Date | Buyer | Sale Price | Title Company |
|---|---|---|---|
| Yang Nancy | $477,000 | -- | |
| Goede Tony | $318,000 | Stewart Title Of Minnesota | |
| Johnson Mark | $255,060 | -- | |
| Meadow View Homes | $41,139 | -- |
Mortgage History
| Date | Status | Borrower | Loan Amount |
|---|---|---|---|
| Open | Yang Nancy | $429,300 | |
| Previous Owner | Goede Tony | $312,240 | |
| Previous Owner | Johnson Mark D | $317,500 | |
| Previous Owner | Johnson Mark D | $329,600 | |
| Previous Owner | Johnson Mark D | $162,000 | |
| Previous Owner | Johnson Mark D | $112,000 |
Property History
| Date | Event | Price | Change | Sq Ft Price |
|---|---|---|---|---|
| 08/02/2022 08/02/22 | Pending | -- | -- | -- |
| 08/01/2022 08/01/22 | Sold | $477,000 | 0.0% | $126 / Sq Ft |
| 07/02/2022 07/02/22 | Off Market | $477,000 | -- | -- |
| 06/30/2022 06/30/22 | For Sale | $475,000 | -- | $126 / Sq Ft |
Tax History Compared to Growth
Agents Affiliated with this Home
-
Kevin Bumgardner

Seller's Agent in 2022
Kevin Bumgardner
Sally Bowman Real Estate
(612) 386-8773
1 in this area
67 Total Sales
-
Ge Thao
G
Buyer's Agent in 2022
Ge Thao
Partners Realty Inc.
(651) 324-1473
1 in this area
8 Total Sales
Map
Source: NorthstarMLS
MLS Number: 6228093
APN: 34-32-25-31-0027
- 6918 139th Ln NW Unit 7
- 12620 Overlook Rd
- 13900 Garnet Terrace NW
- 12921 Stoneridge Rd
- 6438 Riverdale Dr NW
- 14907 144th Ave N
- 13936 146th Ave N
- 14331 Berkshire Ln N
- 13571 141st Ave N
- 14423 Kingsview Ln N
- 14542 Kingsview Ln N
- 14423 Kingsview Ln N
- 14423 Kingsview Ln N
- 14423 Kingsview Ln N
- 14423 Kingsview Ln N
- 14423 Kingsview Ln N
- 14423 Kingsview Ln N
- 14423 Kingsview Ln N
- 14423 Kingsview Ln N
- 14423 Kingsview Ln N
- 6970 137th Ave NW
- 6980 137th Ave NW
- 6960 137th Ave NW
- 6990 137th Ave NW
- 6961 137th Ave NW
- 6950 137th Ave NW
- 6971 137th Ave NW
- 6981 137th Ave NW
- 13660 Hematite Cir NW
- 6951 137th Ave NW
- 6991 137th Ave NW
- 13650 Hematite Cir NW
- 6941 137th Ave NW
- 7010 137th Ave NW
- 6960 137th Ln NW
- 6950 137th Ln NW
- 13681 Hematite Cir NW
- 6970 137th Ln NW
- 6931 137th Ave NW
- 13671 Hematite Cir NW
