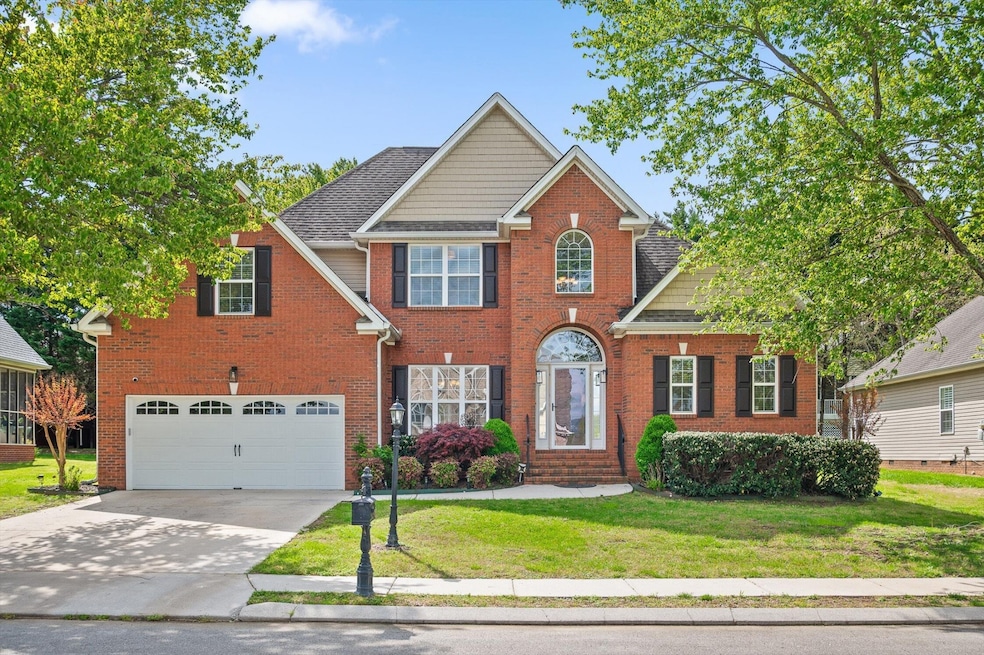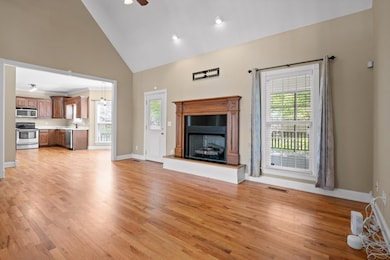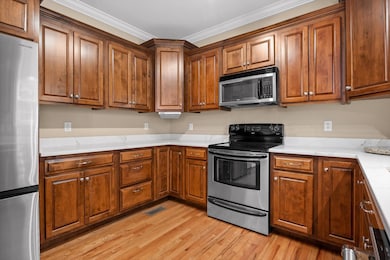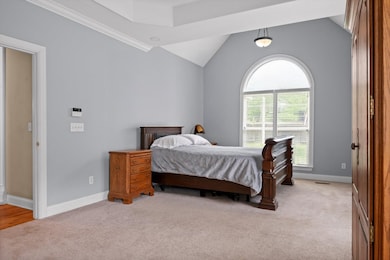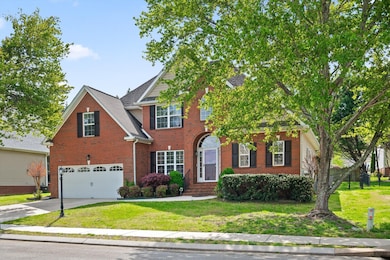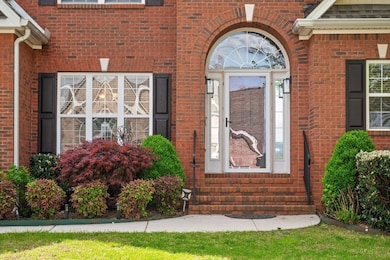6970 Bullock Way Hixson, TN 37343
Estimated payment $2,943/month
Highlights
- Open Floorplan
- Wood Flooring
- No HOA
- Deck
- High Ceiling
- Screened Porch
About This Home
Nestled in the heart of Hixson, Tennessee, this charming 4-bedroom, 2.5-bathroom home offers the perfect blend of comfort, style, and functionality in a highly desirable neighborhood. Located just minutes from Chester Frost Lake, you'll enjoy easy access to fishing, swimming, and camping adventures right around the corner. You're also conveniently close to shopping and dining options along Highway 153, with downtown Chattanooga only about 20 minutes away.
Boasting exceptional curb appeal and a well-maintained exterior, this home welcomes you with spacious living areas ideal for both relaxation and entertaining. Inside, gleaming hardwood floors and soaring ceilings create an inviting atmosphere. The two-story great room centers around a cozy gas log fireplace, while the chef's kitchen features granite countertops, stainless steel appliances, and ample cabinetry.
The main-level primary suite includes a sitting area, walk-in closet, and a spa-like ensuite with a jetted tub and separate shower. A half bath and laundry room round out the main level. Upstairs, three generously sized bedrooms and a full bath offer comfort and convenience for family or guests.
Step outside to enjoy the screened-in porch and fully fenced backyard—perfect for kids, pets, or peaceful evenings outdoors. Don't miss the opportunity to make this beautiful home yours—schedule your showing today! Both units replaced November and Dec 2024, added Leafguard gutter covers, granite in the kitchen replaced 2024. All 3 commodes were replaced 2024 with bidet in the master. Faucet in the kitchen replaced 2024, all faucets in the master bath replaced 2024 including rain showered (all Delta), All new lighting in the kitchen, smart garage lift added in 2023 with IQ camera, new garage door (insulated) 2023, New back door with built ion pet door and storm door in the front in 2024, Smart home security system (google home) with 3 outdoor cameras and on inside with Nest thermostat, ADT security system, with new
Listing Agent
Berkshire Hathaway HomeServices J Douglas Prop. License #291147 Listed on: 04/15/2025

Home Details
Home Type
- Single Family
Est. Annual Taxes
- $1,584
Year Built
- Built in 2005
Lot Details
- 9,583 Sq Ft Lot
- Lot Dimensions are 80x120
- Cul-De-Sac
- Back Yard Fenced
- Level Lot
- Cleared Lot
Parking
- 2 Car Attached Garage
- Front Facing Garage
- Garage Door Opener
- Driveway
Home Design
- Brick Exterior Construction
- Asphalt Roof
- Vinyl Siding
Interior Spaces
- 2,513 Sq Ft Home
- Property has 3 Levels
- Open Floorplan
- High Ceiling
- Ceiling Fan
- Gas Fireplace
- ENERGY STAR Qualified Windows
- Living Room with Fireplace
- Screened Porch
Kitchen
- Oven or Range
- Microwave
- Disposal
Flooring
- Wood
- Carpet
- Tile
Bedrooms and Bathrooms
- 4 Bedrooms
- Walk-In Closet
- Double Vanity
Laundry
- Laundry Room
- Washer and Electric Dryer Hookup
Home Security
- Smart Lights or Controls
- Smart Locks
- Smart Thermostat
- Carbon Monoxide Detectors
- Fire and Smoke Detector
Eco-Friendly Details
- Energy-Efficient Thermostat
Outdoor Features
- Deck
- Patio
Schools
- Middle Valley Elementary School
- Hixson Middle School
- Hixson High School
Utilities
- Dehumidifier
- Two cooling system units
- Central Heating and Cooling System
- Heating System Uses Natural Gas
- High Speed Internet
Community Details
- No Home Owners Association
- Stonewall Farms Subdivision
Listing and Financial Details
- Assessor Parcel Number 092G B 054
Map
Home Values in the Area
Average Home Value in this Area
Tax History
| Year | Tax Paid | Tax Assessment Tax Assessment Total Assessment is a certain percentage of the fair market value that is determined by local assessors to be the total taxable value of land and additions on the property. | Land | Improvement |
|---|---|---|---|---|
| 2024 | $1,575 | $70,400 | $0 | $0 |
| 2023 | $1,584 | $70,400 | $0 | $0 |
| 2022 | $1,584 | $70,400 | $0 | $0 |
| 2021 | $1,584 | $70,400 | $0 | $0 |
| 2020 | $1,739 | $62,575 | $0 | $0 |
| 2019 | $1,739 | $62,575 | $0 | $0 |
| 2018 | $1,739 | $62,575 | $0 | $0 |
| 2017 | $1,739 | $62,575 | $0 | $0 |
| 2016 | $1,705 | $0 | $0 | $0 |
| 2015 | $1,705 | $61,350 | $0 | $0 |
| 2014 | $1,705 | $0 | $0 | $0 |
Property History
| Date | Event | Price | List to Sale | Price per Sq Ft | Prior Sale |
|---|---|---|---|---|---|
| 08/03/2025 08/03/25 | Price Changed | $535,000 | -0.9% | $213 / Sq Ft | |
| 07/14/2025 07/14/25 | Price Changed | $540,000 | -0.2% | $215 / Sq Ft | |
| 07/07/2025 07/07/25 | Price Changed | $541,000 | -0.2% | $215 / Sq Ft | |
| 06/27/2025 06/27/25 | Price Changed | $542,000 | -0.2% | $216 / Sq Ft | |
| 06/20/2025 06/20/25 | Price Changed | $543,000 | -1.3% | $216 / Sq Ft | |
| 04/15/2025 04/15/25 | For Sale | $550,000 | +10.0% | $219 / Sq Ft | |
| 09/20/2023 09/20/23 | Sold | $499,900 | 0.0% | $199 / Sq Ft | View Prior Sale |
| 07/23/2023 07/23/23 | Pending | -- | -- | -- | |
| 07/21/2023 07/21/23 | For Sale | $499,900 | +86.5% | $199 / Sq Ft | |
| 12/01/2016 12/01/16 | Sold | $268,000 | +1.1% | $110 / Sq Ft | View Prior Sale |
| 10/24/2016 10/24/16 | Pending | -- | -- | -- | |
| 10/07/2016 10/07/16 | For Sale | $265,000 | +2.7% | $108 / Sq Ft | |
| 08/15/2013 08/15/13 | Sold | $258,000 | -0.8% | $105 / Sq Ft | View Prior Sale |
| 07/06/2013 07/06/13 | Pending | -- | -- | -- | |
| 06/18/2013 06/18/13 | For Sale | $260,000 | -- | $106 / Sq Ft |
Purchase History
| Date | Type | Sale Price | Title Company |
|---|---|---|---|
| Warranty Deed | $499,900 | Hon & Kopet Title | |
| Warranty Deed | $268,000 | None Available | |
| Warranty Deed | $258,000 | Lenders Title And Escrow Llc | |
| Warranty Deed | $240,000 | -- | |
| Warranty Deed | $40,000 | -- |
Mortgage History
| Date | Status | Loan Amount | Loan Type |
|---|---|---|---|
| Open | $474,905 | New Conventional | |
| Previous Owner | $259,055 | FHA | |
| Previous Owner | $232,200 | Unknown | |
| Previous Owner | $185,000 | Fannie Mae Freddie Mac | |
| Previous Owner | $204,000 | Construction |
Source: Realtracs
MLS Number: 2915926
APN: 092G-B-054
- 6853 Manassas Gap Ln
- 6763 Dove Field Rd
- 1341 Jackson Mill Dr
- 1760 Gaines Mill Way
- 1888 Thrasher Pike
- 045 Little Sorrel Rd
- 1358 Little Sorrel Rd
- 1399 Little Sorrel Rd
- 1125 Little Sorrel Rd
- 0 Hixson Pike Unit RTC3015987
- 0 Hixson Pike Unit 1522313
- 6885 Charming Place
- 227 Charming Place
- 7363 Bendire Loop
- 1949 Farmstead Dr
- 1011 Little Sorrel Rd
- Edmon Plan at The Cove at Thrasher Landing
- Hanover Plan at The Cove at Thrasher Landing
- Richland Plan at The Cove at Thrasher Landing
- Freeport Plan at The Cove at Thrasher Landing
- 6853 Manassas Gap Ln
- 6619 Fairview Rd
- 6908 Roberta Ln
- 7716 Canopy Cir
- 1615 Gunston Hall Rd
- 1925 Abington Farms Way
- 6442 Brookmead Cir
- 1510 Ramsgate Pkwy
- 6320 Hixson Pike
- 6497 Fairview Rd
- 6200 Hixson Pike
- 6285 Feldspar Ln
- 6038 Hixson Pike
- 5709 Vincent Rd
- 5555 Hixson Pike
- 6420 Forest Meade Dr
- 151 Integra Vista Dr
- 5712 Grubb Rd
- 5225 Old Hixson Pike
- 5221 Old Hixson Pike
