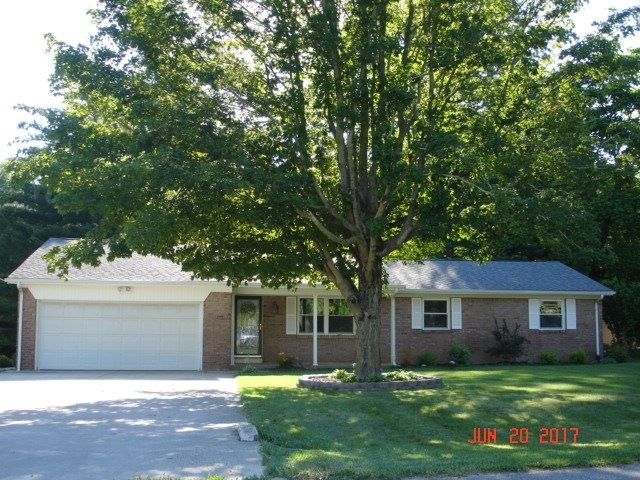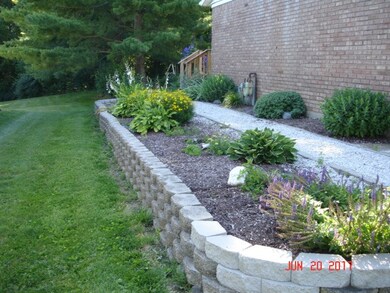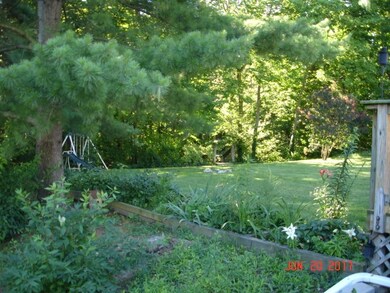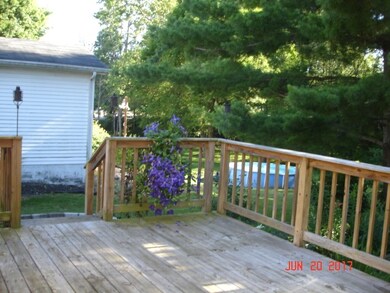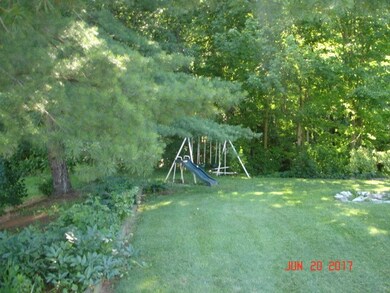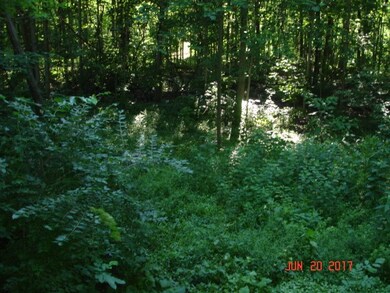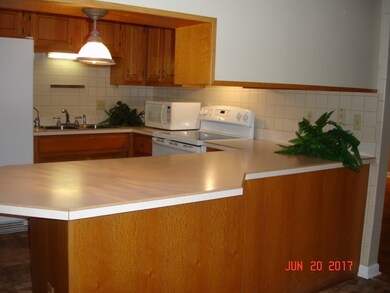
6970 S Maple Dr Marion, IN 46953
Highlights
- 50 Feet of Waterfront
- Open Floorplan
- Backs to Open Ground
- Primary Bedroom Suite
- Ranch Style House
- Wood Flooring
About This Home
As of June 2022This beautiful home is located in the Mississinewa School District. Three bedrooms and one full bath and a half bath also. All hard surface flooring with Hardwood floors in bedrooms and living room and new flooring in the kitchen, family room, bathroom and laundry room. Open concept kitchen to dining room and family room. All rooms have fresh paint on walls and ceilings, and baseboards creating the "new look" in neutral colors. 6' patio door leading to the custom built deck and fabulous back yard with a creek behind. Stairway and and landing deck leading to the creek below. Lush new landscaping with a variety of annual plants. New perimeter drain on North end of the house.
Home Details
Home Type
- Single Family
Est. Annual Taxes
- $423
Year Built
- Built in 1964
Lot Details
- 0.46 Acre Lot
- Lot Dimensions are 90 x 225
- 50 Feet of Waterfront
- Creek or Stream
- Backs to Open Ground
- Cul-De-Sac
- Rural Setting
- Landscaped
- Sloped Lot
Parking
- 2 Car Attached Garage
- Garage Door Opener
- Driveway
Home Design
- Ranch Style House
- Brick Exterior Construction
- Asphalt Roof
- Vinyl Construction Material
Interior Spaces
- Open Floorplan
- Ceiling Fan
- Pull Down Stairs to Attic
Kitchen
- Oven or Range
- Laminate Countertops
Flooring
- Wood
- Laminate
- Vinyl
Bedrooms and Bathrooms
- 3 Bedrooms
- Primary Bedroom Suite
- Bathtub with Shower
Laundry
- Laundry on main level
- Electric Dryer Hookup
Basement
- Sump Pump
- Block Basement Construction
- Crawl Space
Home Security
- Storm Doors
- Fire and Smoke Detector
Outdoor Features
- Covered patio or porch
Utilities
- Forced Air Heating and Cooling System
- Heating System Uses Gas
- Private Company Owned Well
- Well
- Septic System
- Cable TV Available
Listing and Financial Details
- Assessor Parcel Number 27-07-31-302-008.000-016
Ownership History
Purchase Details
Home Financials for this Owner
Home Financials are based on the most recent Mortgage that was taken out on this home.Purchase Details
Home Financials for this Owner
Home Financials are based on the most recent Mortgage that was taken out on this home.Purchase Details
Home Financials for this Owner
Home Financials are based on the most recent Mortgage that was taken out on this home.Purchase Details
Similar Homes in Marion, IN
Home Values in the Area
Average Home Value in this Area
Purchase History
| Date | Type | Sale Price | Title Company |
|---|---|---|---|
| Warranty Deed | -- | None Listed On Document | |
| Warranty Deed | -- | None Available | |
| Warranty Deed | -- | None Available | |
| Deed | $95,000 | -- |
Mortgage History
| Date | Status | Loan Amount | Loan Type |
|---|---|---|---|
| Open | $171,500 | VA | |
| Previous Owner | $116,161 | New Conventional | |
| Previous Owner | $91,000 | New Conventional | |
| Previous Owner | $25,000 | Future Advance Clause Open End Mortgage |
Property History
| Date | Event | Price | Change | Sq Ft Price |
|---|---|---|---|---|
| 07/22/2025 07/22/25 | For Sale | $205,000 | 0.0% | $136 / Sq Ft |
| 07/13/2025 07/13/25 | Pending | -- | -- | -- |
| 07/12/2025 07/12/25 | Price Changed | $205,000 | -2.1% | $136 / Sq Ft |
| 07/07/2025 07/07/25 | Price Changed | $209,500 | -4.8% | $139 / Sq Ft |
| 07/02/2025 07/02/25 | For Sale | $220,000 | +28.3% | $146 / Sq Ft |
| 06/27/2022 06/27/22 | Sold | $171,500 | +0.9% | $114 / Sq Ft |
| 05/27/2022 05/27/22 | Pending | -- | -- | -- |
| 05/23/2022 05/23/22 | For Sale | $169,900 | +47.7% | $113 / Sq Ft |
| 10/09/2017 10/09/17 | Sold | $115,000 | -7.9% | $77 / Sq Ft |
| 09/05/2017 09/05/17 | Pending | -- | -- | -- |
| 06/21/2017 06/21/17 | For Sale | $124,900 | +12.5% | $83 / Sq Ft |
| 03/24/2015 03/24/15 | Sold | $111,000 | -5.0% | $74 / Sq Ft |
| 02/18/2015 02/18/15 | Pending | -- | -- | -- |
| 07/22/2014 07/22/14 | For Sale | $116,900 | -- | $78 / Sq Ft |
Tax History Compared to Growth
Tax History
| Year | Tax Paid | Tax Assessment Tax Assessment Total Assessment is a certain percentage of the fair market value that is determined by local assessors to be the total taxable value of land and additions on the property. | Land | Improvement |
|---|---|---|---|---|
| 2024 | $828 | $160,500 | $18,100 | $142,400 |
| 2023 | $638 | $145,900 | $18,100 | $127,800 |
| 2022 | $396 | $119,200 | $16,000 | $103,200 |
| 2021 | $842 | $114,100 | $16,000 | $98,100 |
| 2020 | $764 | $110,900 | $15,300 | $95,600 |
| 2019 | $717 | $107,800 | $15,300 | $92,500 |
| 2018 | $582 | $99,600 | $15,300 | $84,300 |
| 2017 | $492 | $94,900 | $15,300 | $79,600 |
| 2016 | $423 | $90,800 | $15,300 | $75,500 |
| 2014 | $371 | $89,000 | $15,300 | $73,700 |
| 2013 | $371 | $89,000 | $15,300 | $73,700 |
Agents Affiliated with this Home
-
Joshua Zigler

Seller's Agent in 2025
Joshua Zigler
Tarter Realty Auction and Appraisal Company
(765) 603-3330
153 Total Sales
-
Kim Kitch

Seller's Agent in 2022
Kim Kitch
Howell Realty Group, LLC
(765) 425-7326
85 Total Sales
Map
Source: Indiana Regional MLS
MLS Number: 201728092
APN: 27-07-31-302-008.000-016
- 6970 S Maple St
- 4942 S E 00 W
- 0 N Sr 9 Unit MBR22040889
- 908 W 54th St
- 5476 S Strawtown Pike
- 915 Winston Rd
- 1765 E Old Kokomo Rd
- 4635 S Bellamy Blvd
- 609 W 10th St
- 5902 S Adams St
- 1420 E 61st St
- 844 E Sullivan Ln Unit D
- 4118 S Landess St
- 105 N Main St
- 4019 Joshua Dr
- 517 S Main St
- 102 E 7th St
- 212 N Water St
- 611 S Water St
- 4011 S Adams St
