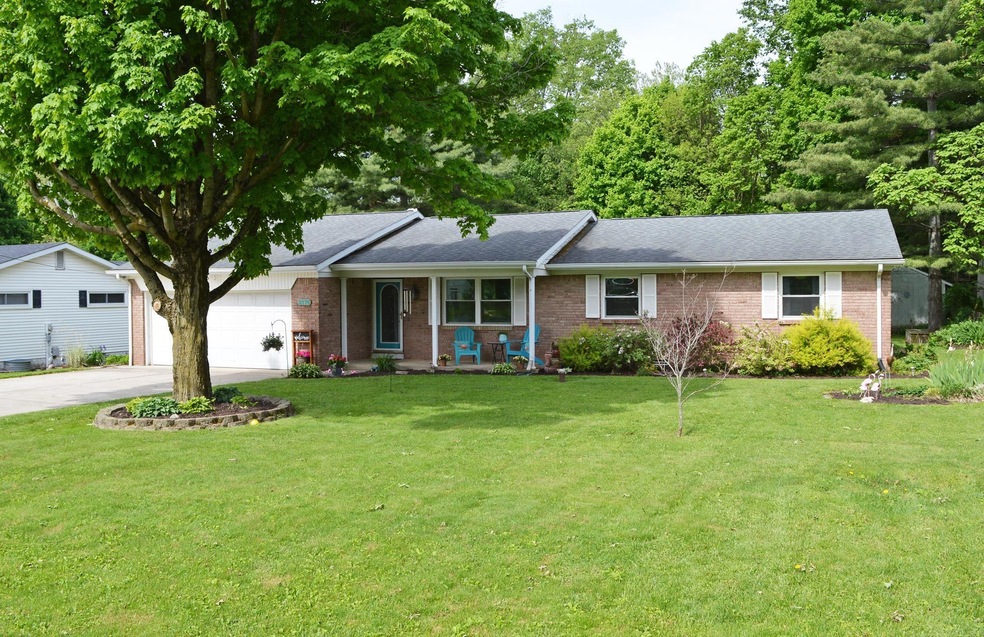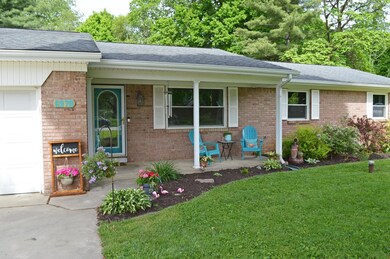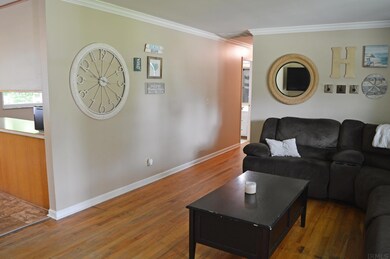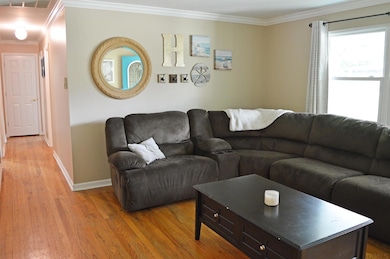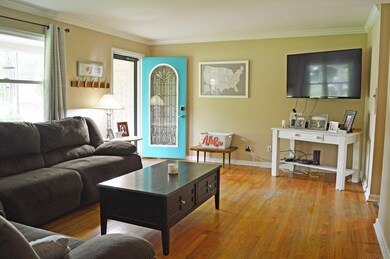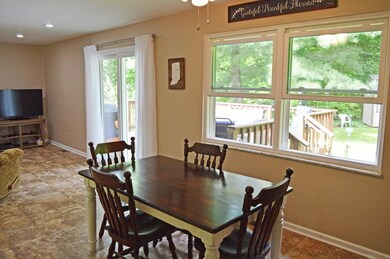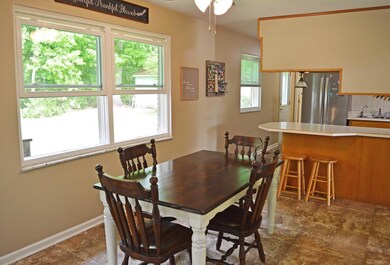
6970 S Maple Dr Marion, IN 46953
Highlights
- Ranch Style House
- Wood Flooring
- Covered patio or porch
- Partially Wooded Lot
- Whirlpool Bathtub
- Cul-De-Sac
About This Home
As of June 2022This beautiful home is located on a quiet cul-de-sac in Goff subdivision and within Mississinewa schools. Conveniently located near southside shopping, but rural enough to feel like you're in the country. This home has 3 bedrooms and 1 1/2 baths with living and family rooms. Easy to move straight in with the neutral colors throughout the home and white trim. Original hardwood floors in the Living room, bedrooms. Newer flooring in the kitchen, family, bathrooms, laundry and dining room. The kitchen and family room have an open concept feel and leads out to a deck for entertaining. The private backyard has gorgeous landscaping and a great area to play. Venture down the stairway and enjoy your summer evenings sitting around a fire by the creek in your own backyard.
Home Details
Home Type
- Single Family
Est. Annual Taxes
- $843
Year Built
- Built in 1964
Lot Details
- 0.46 Acre Lot
- Lot Dimensions are 90 x 225
- Cul-De-Sac
- Rural Setting
- Split Rail Fence
- Landscaped
- Partially Wooded Lot
Parking
- 2 Car Attached Garage
- Garage Door Opener
- Driveway
- Off-Street Parking
Home Design
- Ranch Style House
- Brick Exterior Construction
- Shingle Roof
- Vinyl Construction Material
Interior Spaces
- Ceiling Fan
- Pull Down Stairs to Attic
- Fire and Smoke Detector
- Washer and Electric Dryer Hookup
Kitchen
- Electric Oven or Range
- Laminate Countertops
Flooring
- Wood
- Tile
- Vinyl
Bedrooms and Bathrooms
- 3 Bedrooms
- Whirlpool Bathtub
- Bathtub with Shower
Basement
- Sump Pump
- Crawl Space
Outdoor Features
- Covered patio or porch
Schools
- Westview/Northview Elementary School
- R J Basket Middle School
- Mississinewa High School
Utilities
- Forced Air Heating and Cooling System
- Heating System Uses Gas
- Private Company Owned Well
- Well
- Septic System
- Cable TV Available
Community Details
- Goff Subdivision
Listing and Financial Details
- Assessor Parcel Number 27-07-31-302-008.000-016
Ownership History
Purchase Details
Home Financials for this Owner
Home Financials are based on the most recent Mortgage that was taken out on this home.Purchase Details
Home Financials for this Owner
Home Financials are based on the most recent Mortgage that was taken out on this home.Purchase Details
Home Financials for this Owner
Home Financials are based on the most recent Mortgage that was taken out on this home.Purchase Details
Similar Homes in Marion, IN
Home Values in the Area
Average Home Value in this Area
Purchase History
| Date | Type | Sale Price | Title Company |
|---|---|---|---|
| Warranty Deed | -- | None Listed On Document | |
| Warranty Deed | -- | None Available | |
| Warranty Deed | -- | None Available | |
| Deed | $95,000 | -- |
Mortgage History
| Date | Status | Loan Amount | Loan Type |
|---|---|---|---|
| Open | $171,500 | VA | |
| Previous Owner | $116,161 | New Conventional | |
| Previous Owner | $91,000 | New Conventional | |
| Previous Owner | $25,000 | Future Advance Clause Open End Mortgage |
Property History
| Date | Event | Price | Change | Sq Ft Price |
|---|---|---|---|---|
| 07/22/2025 07/22/25 | For Sale | $205,000 | 0.0% | $136 / Sq Ft |
| 07/13/2025 07/13/25 | Pending | -- | -- | -- |
| 07/12/2025 07/12/25 | Price Changed | $205,000 | -2.1% | $136 / Sq Ft |
| 07/07/2025 07/07/25 | Price Changed | $209,500 | -4.8% | $139 / Sq Ft |
| 07/02/2025 07/02/25 | For Sale | $220,000 | +28.3% | $146 / Sq Ft |
| 06/27/2022 06/27/22 | Sold | $171,500 | +0.9% | $114 / Sq Ft |
| 05/27/2022 05/27/22 | Pending | -- | -- | -- |
| 05/23/2022 05/23/22 | For Sale | $169,900 | +47.7% | $113 / Sq Ft |
| 10/09/2017 10/09/17 | Sold | $115,000 | -7.9% | $77 / Sq Ft |
| 09/05/2017 09/05/17 | Pending | -- | -- | -- |
| 06/21/2017 06/21/17 | For Sale | $124,900 | +12.5% | $83 / Sq Ft |
| 03/24/2015 03/24/15 | Sold | $111,000 | -5.0% | $74 / Sq Ft |
| 02/18/2015 02/18/15 | Pending | -- | -- | -- |
| 07/22/2014 07/22/14 | For Sale | $116,900 | -- | $78 / Sq Ft |
Tax History Compared to Growth
Tax History
| Year | Tax Paid | Tax Assessment Tax Assessment Total Assessment is a certain percentage of the fair market value that is determined by local assessors to be the total taxable value of land and additions on the property. | Land | Improvement |
|---|---|---|---|---|
| 2024 | $828 | $160,500 | $18,100 | $142,400 |
| 2023 | $638 | $145,900 | $18,100 | $127,800 |
| 2022 | $396 | $119,200 | $16,000 | $103,200 |
| 2021 | $842 | $114,100 | $16,000 | $98,100 |
| 2020 | $764 | $110,900 | $15,300 | $95,600 |
| 2019 | $717 | $107,800 | $15,300 | $92,500 |
| 2018 | $582 | $99,600 | $15,300 | $84,300 |
| 2017 | $492 | $94,900 | $15,300 | $79,600 |
| 2016 | $423 | $90,800 | $15,300 | $75,500 |
| 2014 | $371 | $89,000 | $15,300 | $73,700 |
| 2013 | $371 | $89,000 | $15,300 | $73,700 |
Agents Affiliated with this Home
-
Joshua Zigler

Seller's Agent in 2025
Joshua Zigler
Tarter Realty Auction and Appraisal Company
(765) 603-3330
153 Total Sales
-
Kim Kitch

Seller's Agent in 2022
Kim Kitch
Howell Realty Group, LLC
(765) 425-7326
85 Total Sales
Map
Source: Indiana Regional MLS
MLS Number: 202219714
APN: 27-07-31-302-008.000-016
- 6970 S Maple St
- 4942 S E 00 W
- 0 N Sr 9 Unit MBR22040889
- 908 W 54th St
- 5476 S Strawtown Pike
- 915 Winston Rd
- 1765 E Old Kokomo Rd
- 4635 S Bellamy Blvd
- 609 W 10th St
- 5902 S Adams St
- 1420 E 61st St
- 844 E Sullivan Ln Unit D
- 4118 S Landess St
- 105 N Main St
- 4019 Joshua Dr
- 517 S Main St
- 102 E 7th St
- 212 N Water St
- 611 S Water St
- 4011 S Adams St
