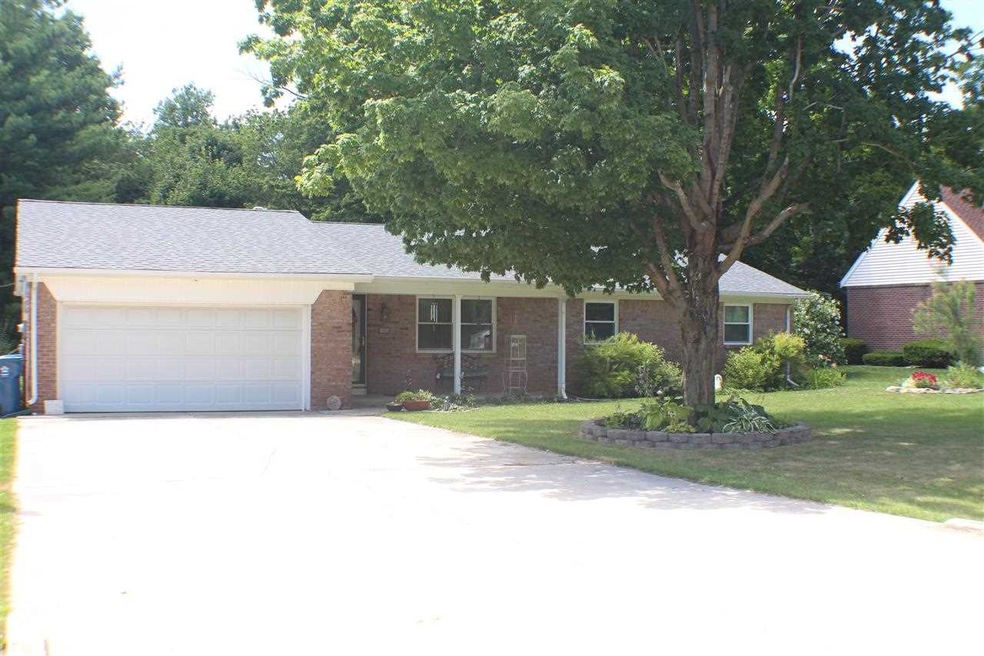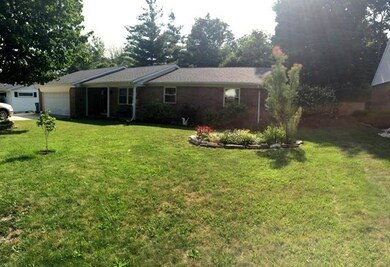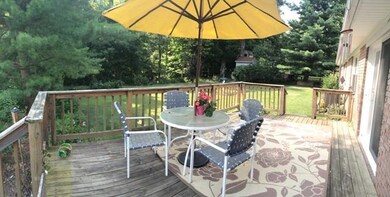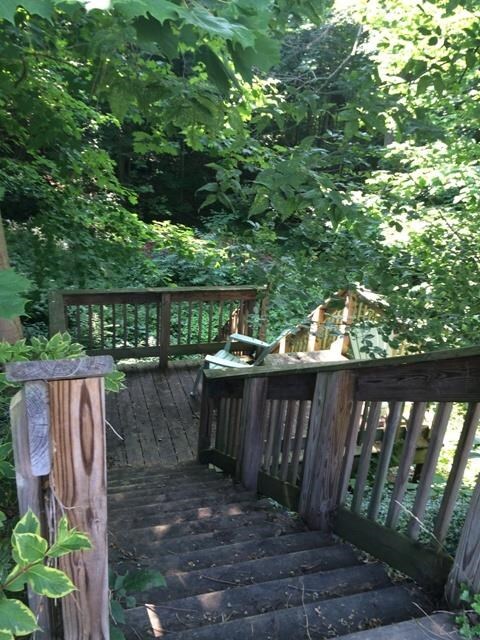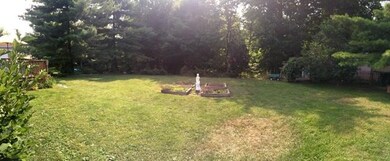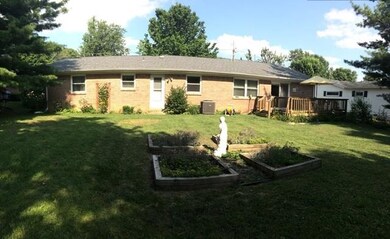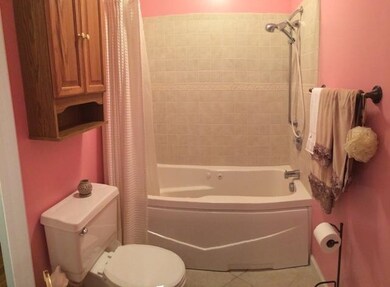
6970 S Maple Dr Marion, IN 46953
Highlights
- Primary Bedroom Suite
- Partially Wooded Lot
- Porch
- Ranch Style House
- Wood Flooring
- 2 Car Attached Garage
About This Home
As of June 2022This is a wonderful ranch home in Goff Addition. The floor plan of this home offers 3 Bedroom 1 1/2 bath. You will find tons of updates in this house. It has hardwood floors in one of the two living spaces, open concept dining and living area. New roof, HVAC, windows, doors, the list goes on! This home shows real pride of ownership. Beautiful landscaping with large private back yard. Custom built stairs leading to back private property with creek. Custom built deck on rear of home, lots of mature trees and beautiful scenery to enjoy!
Home Details
Home Type
- Single Family
Est. Annual Taxes
- $372
Year Built
- Built in 1972
Lot Details
- 0.46 Acre Lot
- Lot Dimensions are 90 x 225
- Rural Setting
- Partially Wooded Lot
Parking
- 2 Car Attached Garage
Home Design
- Ranch Style House
- Brick Exterior Construction
- Shingle Roof
- Vinyl Construction Material
Interior Spaces
- 1,500 Sq Ft Home
- Ceiling Fan
- Double Pane Windows
- ENERGY STAR Qualified Doors
- Crawl Space
Flooring
- Wood
- Carpet
- Laminate
- Tile
Bedrooms and Bathrooms
- 3 Bedrooms
- Primary Bedroom Suite
- Garden Bath
Laundry
- Laundry on main level
- Washer and Electric Dryer Hookup
Utilities
- Forced Air Heating and Cooling System
- High-Efficiency Furnace
- Heating System Uses Gas
- Private Company Owned Well
- Well
- Septic System
- Cable TV Available
Additional Features
- Energy-Efficient HVAC
- Porch
Listing and Financial Details
- Assessor Parcel Number 27-07-31-302-008.000-016
Ownership History
Purchase Details
Home Financials for this Owner
Home Financials are based on the most recent Mortgage that was taken out on this home.Purchase Details
Home Financials for this Owner
Home Financials are based on the most recent Mortgage that was taken out on this home.Purchase Details
Home Financials for this Owner
Home Financials are based on the most recent Mortgage that was taken out on this home.Purchase Details
Similar Homes in Marion, IN
Home Values in the Area
Average Home Value in this Area
Purchase History
| Date | Type | Sale Price | Title Company |
|---|---|---|---|
| Warranty Deed | -- | None Listed On Document | |
| Warranty Deed | -- | None Available | |
| Warranty Deed | -- | None Available | |
| Deed | $95,000 | -- |
Mortgage History
| Date | Status | Loan Amount | Loan Type |
|---|---|---|---|
| Open | $171,500 | VA | |
| Previous Owner | $116,161 | New Conventional | |
| Previous Owner | $91,000 | New Conventional | |
| Previous Owner | $25,000 | Future Advance Clause Open End Mortgage |
Property History
| Date | Event | Price | Change | Sq Ft Price |
|---|---|---|---|---|
| 07/22/2025 07/22/25 | For Sale | $205,000 | 0.0% | $136 / Sq Ft |
| 07/13/2025 07/13/25 | Pending | -- | -- | -- |
| 07/12/2025 07/12/25 | Price Changed | $205,000 | -2.1% | $136 / Sq Ft |
| 07/07/2025 07/07/25 | Price Changed | $209,500 | -4.8% | $139 / Sq Ft |
| 07/02/2025 07/02/25 | For Sale | $220,000 | +28.3% | $146 / Sq Ft |
| 06/27/2022 06/27/22 | Sold | $171,500 | +0.9% | $114 / Sq Ft |
| 05/27/2022 05/27/22 | Pending | -- | -- | -- |
| 05/23/2022 05/23/22 | For Sale | $169,900 | +47.7% | $113 / Sq Ft |
| 10/09/2017 10/09/17 | Sold | $115,000 | -7.9% | $77 / Sq Ft |
| 09/05/2017 09/05/17 | Pending | -- | -- | -- |
| 06/21/2017 06/21/17 | For Sale | $124,900 | +12.5% | $83 / Sq Ft |
| 03/24/2015 03/24/15 | Sold | $111,000 | -5.0% | $74 / Sq Ft |
| 02/18/2015 02/18/15 | Pending | -- | -- | -- |
| 07/22/2014 07/22/14 | For Sale | $116,900 | -- | $78 / Sq Ft |
Tax History Compared to Growth
Tax History
| Year | Tax Paid | Tax Assessment Tax Assessment Total Assessment is a certain percentage of the fair market value that is determined by local assessors to be the total taxable value of land and additions on the property. | Land | Improvement |
|---|---|---|---|---|
| 2024 | $828 | $160,500 | $18,100 | $142,400 |
| 2023 | $638 | $145,900 | $18,100 | $127,800 |
| 2022 | $396 | $119,200 | $16,000 | $103,200 |
| 2021 | $842 | $114,100 | $16,000 | $98,100 |
| 2020 | $764 | $110,900 | $15,300 | $95,600 |
| 2019 | $717 | $107,800 | $15,300 | $92,500 |
| 2018 | $582 | $99,600 | $15,300 | $84,300 |
| 2017 | $492 | $94,900 | $15,300 | $79,600 |
| 2016 | $423 | $90,800 | $15,300 | $75,500 |
| 2014 | $371 | $89,000 | $15,300 | $73,700 |
| 2013 | $371 | $89,000 | $15,300 | $73,700 |
Agents Affiliated with this Home
-
Joshua Zigler

Seller's Agent in 2025
Joshua Zigler
Tarter Realty Auction and Appraisal Company
(765) 603-3330
153 Total Sales
-
Kim Kitch

Seller's Agent in 2022
Kim Kitch
Howell Realty Group, LLC
(765) 425-7326
85 Total Sales
Map
Source: Indiana Regional MLS
MLS Number: 201431235
APN: 27-07-31-302-008.000-016
- 6970 S Maple St
- 4942 S E 00 W
- 0 N Sr 9 Unit MBR22040889
- 908 W 54th St
- 5476 S Strawtown Pike
- 915 Winston Rd
- 1765 E Old Kokomo Rd
- 4635 S Bellamy Blvd
- 609 W 10th St
- 5902 S Adams St
- 604 W 10th St
- 1420 E 61st St
- 844 E Sullivan Ln Unit D
- 4118 S Landess St
- 105 N Main St
- 4019 Joshua Dr
- 517 S Main St
- 102 E 7th St
- 212 N Water St
- 611 S Water St
