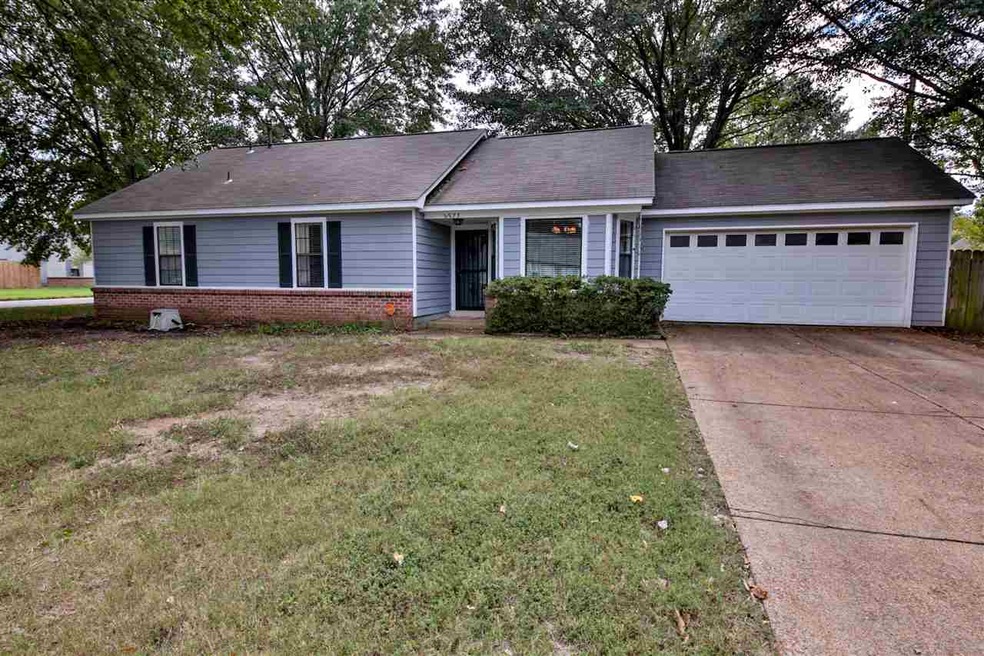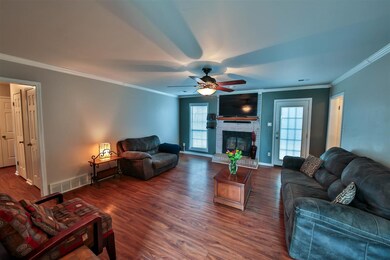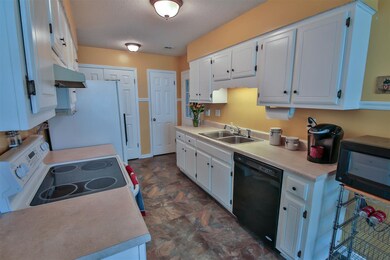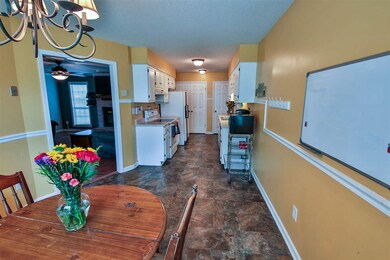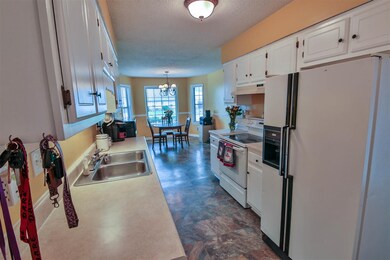
6975 Daneman Dr Memphis, TN 38133
Highlights
- Traditional Architecture
- Corner Lot
- Den with Fireplace
- Wood Flooring
- Great Room
- Some Wood Windows
About This Home
As of July 2025Nice 1 story home with 3 bedrooms and 2 baths. Located in Hillshire subdivision with easy access to I-40, Shelby Farms, shopping and dining! Large great room w/masonry fireplace, bright breakfast area with bay window. 2 great pantry spaces! No carpet. Wood laminate or tile in all rooms. Large 2 car garage with work space.
Home Details
Home Type
- Single Family
Est. Annual Taxes
- $1,114
Year Built
- Built in 1984
Lot Details
- 10,454 Sq Ft Lot
- Wood Fence
- Corner Lot
- Level Lot
- Few Trees
Home Design
- Traditional Architecture
- Slab Foundation
- Composition Shingle Roof
Interior Spaces
- 1,200-1,399 Sq Ft Home
- 1,200 Sq Ft Home
- 1-Story Property
- Popcorn or blown ceiling
- Ceiling Fan
- Factory Built Fireplace
- Fireplace Features Masonry
- Some Wood Windows
- Double Pane Windows
- Window Treatments
- Aluminum Window Frames
- Great Room
- Den with Fireplace
- Pull Down Stairs to Attic
- Iron Doors
- Laundry closet
Kitchen
- Eat-In Kitchen
- <<selfCleaningOvenToken>>
- Dishwasher
- Disposal
Flooring
- Wood
- Laminate
- Tile
Bedrooms and Bathrooms
- 3 Main Level Bedrooms
- 2 Full Bathrooms
Parking
- 2 Car Attached Garage
- Front Facing Garage
- Garage Door Opener
- Driveway
Outdoor Features
- Patio
Utilities
- Central Heating and Cooling System
- Radiant Ceiling
- Heating System Uses Gas
- 220 Volts
Community Details
- Hillshire Section I Subdivision
Listing and Financial Details
- Assessor Parcel Number 095317 V00018
Ownership History
Purchase Details
Home Financials for this Owner
Home Financials are based on the most recent Mortgage that was taken out on this home.Purchase Details
Home Financials for this Owner
Home Financials are based on the most recent Mortgage that was taken out on this home.Similar Homes in Memphis, TN
Home Values in the Area
Average Home Value in this Area
Purchase History
| Date | Type | Sale Price | Title Company |
|---|---|---|---|
| Warranty Deed | $228,000 | Byrne & Associates Pllc | |
| Warranty Deed | $115,000 | None Available |
Mortgage History
| Date | Status | Loan Amount | Loan Type |
|---|---|---|---|
| Open | $207,100 | New Conventional | |
| Previous Owner | $112,917 | FHA | |
| Previous Owner | $86,227 | FHA |
Property History
| Date | Event | Price | Change | Sq Ft Price |
|---|---|---|---|---|
| 07/07/2025 07/07/25 | Sold | $249,500 | 0.0% | $208 / Sq Ft |
| 07/07/2025 07/07/25 | For Sale | $249,500 | 0.0% | $208 / Sq Ft |
| 05/29/2025 05/29/25 | Pending | -- | -- | -- |
| 05/27/2025 05/27/25 | For Sale | $249,500 | +9.4% | $208 / Sq Ft |
| 06/10/2022 06/10/22 | Sold | $228,000 | +16.9% | $190 / Sq Ft |
| 05/02/2022 05/02/22 | Pending | -- | -- | -- |
| 04/28/2022 04/28/22 | For Sale | $195,000 | +69.6% | $163 / Sq Ft |
| 11/20/2018 11/20/18 | Sold | $115,000 | 0.0% | $96 / Sq Ft |
| 10/12/2018 10/12/18 | Pending | -- | -- | -- |
| 10/11/2018 10/11/18 | For Sale | $115,000 | -- | $96 / Sq Ft |
Tax History Compared to Growth
Tax History
| Year | Tax Paid | Tax Assessment Tax Assessment Total Assessment is a certain percentage of the fair market value that is determined by local assessors to be the total taxable value of land and additions on the property. | Land | Improvement |
|---|---|---|---|---|
| 2025 | $1,114 | $45,300 | $5,500 | $39,800 |
| 2024 | $1,114 | $32,875 | $4,250 | $28,625 |
| 2023 | $2,003 | $32,875 | $4,250 | $28,625 |
| 2022 | $2,003 | $32,875 | $4,250 | $28,625 |
| 2021 | $1,134 | $32,875 | $4,250 | $28,625 |
| 2020 | $1,462 | $20,175 | $4,250 | $15,925 |
| 2019 | $645 | $20,175 | $4,250 | $15,925 |
| 2018 | $645 | $20,175 | $4,250 | $15,925 |
| 2017 | $660 | $20,175 | $4,250 | $15,925 |
| 2016 | $877 | $20,075 | $0 | $0 |
| 2014 | $877 | $20,075 | $0 | $0 |
Agents Affiliated with this Home
-
Kelly Erb

Seller's Agent in 2025
Kelly Erb
Marx-Bensdorf, REALTORS
(901) 355-3830
1 in this area
128 Total Sales
-
Sheldon Rosengarten

Seller Co-Listing Agent in 2025
Sheldon Rosengarten
Marx-Bensdorf, REALTORS
(901) 755-5222
10 in this area
208 Total Sales
-
Stephanie Koshak

Buyer's Agent in 2025
Stephanie Koshak
Crye-Leike
(760) 445-3234
3 in this area
45 Total Sales
-
Ashleigh Bettis

Seller's Agent in 2022
Ashleigh Bettis
Bluff City Realty Group, LLC
(901) 264-0290
12 in this area
182 Total Sales
-
J
Buyer's Agent in 2022
Joshua Spotts
eXp Realty, LLC
-
Weesie Percer

Seller's Agent in 2018
Weesie Percer
Keller Williams
(901) 482-4900
9 in this area
74 Total Sales
Map
Source: Memphis Area Association of REALTORS®
MLS Number: 10038561
APN: 09-5317-V0-0018
- 7012 Daneman Dr
- 7040 Daneman Dr
- 2057 Lauren Ln
- 6989 Cherry Blossom Dr
- 7078 Tulip Trail Dr
- 2331 Eveningview Dr
- 2229 Birken Dr
- 7118 Reese Rd
- 6615 Hartford Dr
- 6686 Elmore Ridge Ln
- 2518 Bassfield Dr
- 1869 Appling Oaks Cir Unit 6
- 1961 Appling Oaks Cir Unit 29
- 7414 Appling Club Cir Unit 113
- 6574 Charles Bryan Cove
- 1809 Appling Oaks Cir Unit 90
- 1825 Appling Oaks Cir Unit 94
- 1821 Appling Oaks Cir Unit 96
- 1800 Appling Oaks Cir Unit 75
- 1797 Appling Oaks Cir Unit 81
