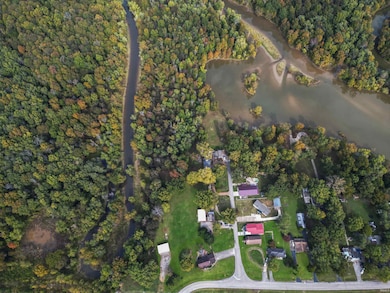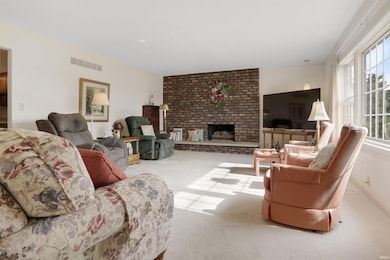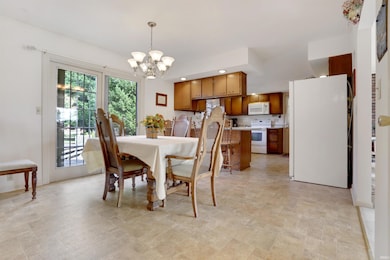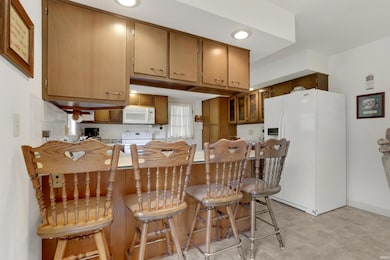6977 Boyer Dr Newburgh, IN 47630
Estimated payment $3,324/month
Highlights
- Primary Bedroom Suite
- 30.16 Acre Lot
- Partially Wooded Lot
- Castle North Middle School Rated A-
- Living Room with Fireplace
- Covered Patio or Porch
About This Home
Love where you live! Opportunities like this rarely come along in Newburgh. Tucked away on more than 30 acres, this 4-bedroom, 3-bath home offers a private retreat that combines space, serenity, and incredible value. Enjoy room to roam, ride, or hunt deer, turkey, and duck across your own wooded and cleared acreage complete with a trail system, two large pole barns, and prime wildlife habitat. Inside, the home has been well maintained and thoughtfully designed for comfortable living. A spacious living room with a brick fireplace creates a cozy gathering space, while the eat-in kitchen offers abundant cabinetry, breakfast bar seating, and an oversized dining area perfect for family meals or entertaining. The main level includes a bright primary suite with walk-in shower, a second bedroom, and another full bath. Upstairs are two large bedrooms and a third full bath. The walk-up basement expands your living space with a finished rec room and second fireplace, plumbing for a future half bath, and generous storage. Outside, enjoy the peaceful views from your covered front porch, back deck, or brick patio which are all surrounded by nature and privacy. A property of this size, quality, and setting within Newburgh is truly a rare find, and it's the kind of place that offers the best of country living without giving up convenience.
Open House Schedule
-
Sunday, November 23, 20252:00 to 3:30 pm11/23/2025 2:00:00 PM +00:0011/23/2025 3:30:00 PM +00:00Add to Calendar
Home Details
Home Type
- Single Family
Est. Annual Taxes
- $2,881
Year Built
- Built in 1966
Lot Details
- 30.16 Acre Lot
- Level Lot
- Partially Wooded Lot
Parking
- 2 Car Attached Garage
- Garage Door Opener
Home Design
- Brick Exterior Construction
Interior Spaces
- 2-Story Property
- Ceiling Fan
- Wood Burning Fireplace
- Gas Log Fireplace
- Entrance Foyer
- Living Room with Fireplace
- 2 Fireplaces
- Washer and Electric Dryer Hookup
Kitchen
- Eat-In Kitchen
- Breakfast Bar
Bedrooms and Bathrooms
- 4 Bedrooms
- Primary Bedroom Suite
- Bathtub with Shower
- Separate Shower
Partially Finished Basement
- Basement Fills Entire Space Under The House
- Walk-Up Access
- Fireplace in Basement
Outdoor Features
- Covered Patio or Porch
Schools
- Yankeetown Elementary School
- Castle South Middle School
- Castle High School
Utilities
- Central Air
- Heating System Uses Gas
Listing and Financial Details
- Assessor Parcel Number 87-15-01-300-030.000-001
Map
Home Values in the Area
Average Home Value in this Area
Tax History
| Year | Tax Paid | Tax Assessment Tax Assessment Total Assessment is a certain percentage of the fair market value that is determined by local assessors to be the total taxable value of land and additions on the property. | Land | Improvement |
|---|---|---|---|---|
| 2024 | $2,309 | $300,200 | $89,800 | $210,400 |
| 2023 | $2,423 | $310,000 | $89,800 | $220,200 |
| 2022 | $2,288 | $271,200 | $100,000 | $171,200 |
| 2021 | $2,346 | $253,200 | $79,000 | $174,200 |
| 2020 | $2,409 | $246,500 | $79,000 | $167,500 |
| 2019 | $2,270 | $228,900 | $76,600 | $152,300 |
| 2018 | $2,071 | $219,900 | $77,300 | $142,600 |
| 2017 | $3,021 | $211,800 | $77,900 | $133,900 |
| 2016 | $1,912 | $208,400 | $78,200 | $130,200 |
| 2014 | $1,985 | $221,600 | $78,400 | $143,200 |
| 2013 | $1,913 | $219,500 | $77,700 | $141,800 |
Property History
| Date | Event | Price | List to Sale | Price per Sq Ft |
|---|---|---|---|---|
| 10/31/2025 10/31/25 | For Sale | $585,000 | -- | $189 / Sq Ft |
Source: Indiana Regional MLS
MLS Number: 202543781
APN: 87-15-01-300-030.000-001
- State Rd 66 Hwy
- 6444 Pebble Point Ct
- 6600 River Ridge Dr
- 6600 Red Horse Pike
- 6202 Pembrooke Dr
- 7233 Stonebridge Rd
- 7366 Parkridge Rd
- 6800 Oakmont Ct
- 6195 Ashford Cir
- 6288 Sycamore Hollow
- Sophia Plan at Lexington Subdivision
- Ava Plan at Lexington Subdivision
- ROBIN Plan at Lexington Subdivision
- 6182 Glenview Dr
- 6788 Holly Dr
- 6700 Blue Spruce Dr
- 622 Forest Park Dr
- Off S 66
- 5266 Martin Rd
- 6021 Glencrest Ct
- 6800 Oakmont Ct
- 5122 Virginia Dr
- 5680 Kenwood Dr Unit 8937 Kenwood Drive
- 3824 High Pointe Ln
- 3838 High Pointe Ln
- 5284 Canyon Cir Unit D
- 110 W Water St Unit 1 Bed
- 110 W Water St Unit Studio
- 624 Monroe St
- 3042 White Oak Trail
- 603 W Water St
- 8611 Meadowood Dr
- 107 Olde Newburgh Dr
- 4333 Bell Rd
- 8280 High Pointe Dr
- 8100 Covington Ct
- 5943 Brookstone Dr
- 3851 High Pointe Dr
- 3795 High Pointe Dr
- 8722 Messiah Dr







