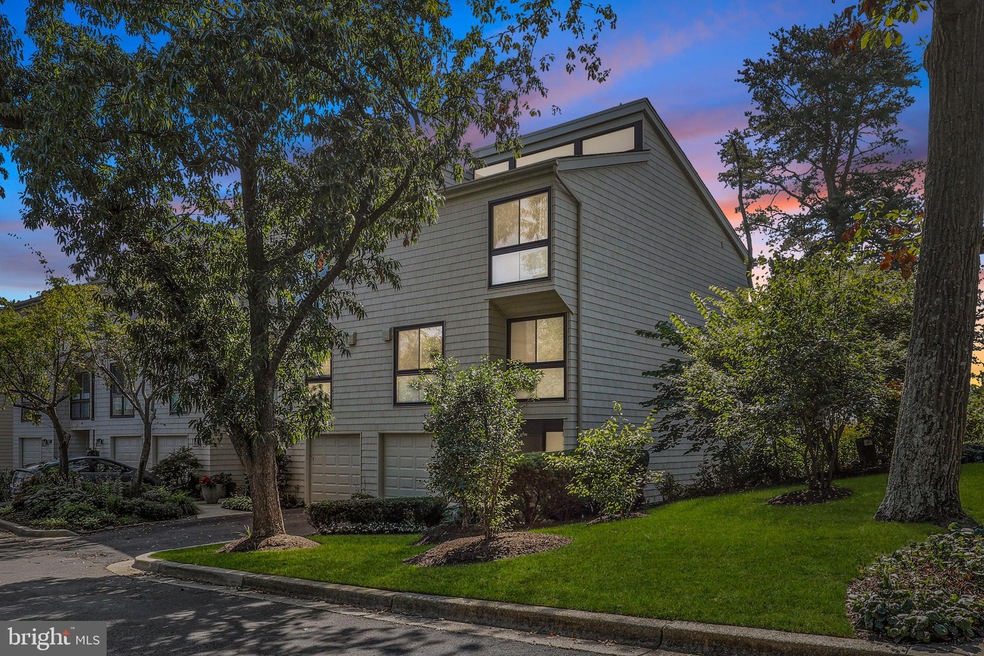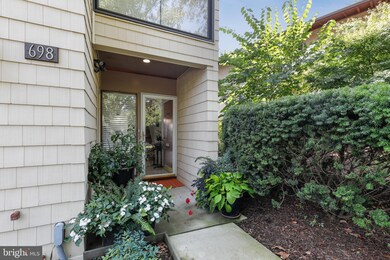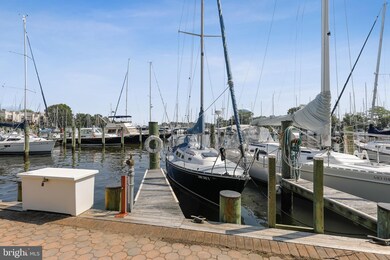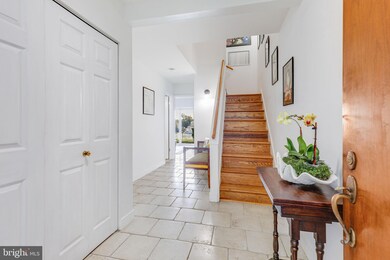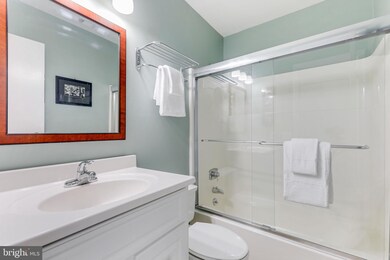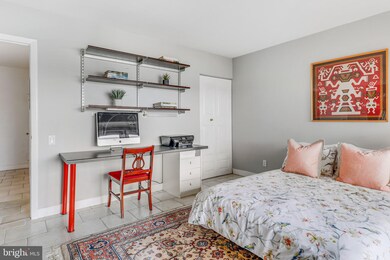
698 Fairview Ave Annapolis, MD 21403
Eastport NeighborhoodHighlights
- 15 Feet of Waterfront
- Primary bedroom faces the bay
- 1 Dock Slip
- Marina
- Boat Ramp
- Marina View
About This Home
As of August 2022Want to live the downtown Annapolis lifestyle, but enjoy your privacy and need a home for your boat? The park-like setting of this select townhouse enclave within the Severn House community in Eastport is just the spot. Located on a peninsula of protected Back Creek, the home offers water views from every room, and is within sight of your own 30' deeded boat slip (#C17). (Not a boater? Slip is currently rented for $2500/yr!) A second-level balcony with retractable awning and a patio with grilling space on the main level provide entertaining spots to watch the paddleboards and sailboats drift by. This end-unit townhome has a private entrance, screening and foliage between neighbors, and an outdoor storage closet. Parking is simple and plentiful with an oversized one-car garage, one driveway space, and additional resident and guest spaces in the adjacent lot. The original windows and doors have been replaced, and past community assessments have been paid off - peace of mind for the new owner. The entry-level features tile flooring, a light-filled bedroom/office/den, and a full bathroom, useful as a guest space, and the laundry room and garage access. On the second floor, a renovated kitchen with new appliances and a breakfast bar overlooking the creek is the perfect spot for gourmet cooking. Just off the kitchen, the dining room and large living area feature warm hardwood floors, a gas fireplace, and beautiful water views. Clerestory windows and vaulted ceilings allow air and light to flow throughout. The third level features two generous bedrooms with water views, vaulted ceilings, and walk-in closets. Each bedroom also has a renovated full bathroom. If you're looking for the Annapolis lifestyle, a weekend home, an escape from the city, a layout that allows you to work from home, or are downsizing and want less maintenance, this is the spot! The Severn House community includes a marina, an outdoor lap pool, a wading pool, a community pavilion, a woodshop, a kayak launch and storage, and many social opportunities. Easily pop over to Annapolis City Dock using the water taxi service, which stops in the community. This is a pet-free community.
Last Agent to Sell the Property
Coldwell Banker Realty License #676835 Listed on: 08/27/2021

Townhouse Details
Home Type
- Townhome
Est. Annual Taxes
- $9,004
Year Built
- Built in 1972
Lot Details
- 15 Feet of Waterfront
- Home fronts navigable water
- Creek or Stream
- Property is in excellent condition
HOA Fees
- $557 Monthly HOA Fees
Parking
- 1 Car Attached Garage
- 2 Open Parking Spaces
- 1 Driveway Space
- Parking Storage or Cabinetry
- Garage Door Opener
- Parking Lot
- Parking available for a boat
Property Views
- Marina
- Woods
- Creek or Stream
- Garden
Home Design
- Coastal Architecture
- Contemporary Architecture
- Slab Foundation
Interior Spaces
- 2,165 Sq Ft Home
- Property has 3 Levels
- Open Floorplan
- Bar
- Two Story Ceilings
- Skylights
- Gas Fireplace
- Awning
- Window Treatments
- Family Room Off Kitchen
- Dining Area
- Wood Flooring
Kitchen
- Gourmet Kitchen
- Breakfast Area or Nook
- Gas Oven or Range
- Built-In Microwave
- Dishwasher
- Stainless Steel Appliances
- Disposal
Bedrooms and Bathrooms
- Primary bedroom faces the bay
- En-Suite Bathroom
- Walk-In Closet
Laundry
- Laundry on main level
- Dryer
- Washer
Eco-Friendly Details
- Energy-Efficient Appliances
- Energy-Efficient Windows
Outdoor Features
- Canoe or Kayak Water Access
- Boat or Launch Ramp
- 1 Dock Slip
- Physical Dock Slip Conveys
- Powered Boats Permitted
- Lake Privileges
- Balcony
- Patio
Location
- Property is near a creek
Utilities
- Central Heating and Cooling System
- Vented Exhaust Fan
- Natural Gas Water Heater
Listing and Financial Details
- Assessor Parcel Number 020680590027019
Community Details
Overview
- Association fees include all ground fee, common area maintenance, management, pier/dock maintenance, pool(s), snow removal, water, exterior building maintenance, insurance, reserve funds, road maintenance, sewer
- First Service Residential Condos
- Severn House Community
- Severn House Subdivision
Amenities
- Picnic Area
- Common Area
- Clubhouse
Recreation
- Boat Ramp
- Pier or Dock
- 1 Community Docks
- Marina
- Community Pool
- Jogging Path
Pet Policy
- No Pets Allowed
Ownership History
Purchase Details
Home Financials for this Owner
Home Financials are based on the most recent Mortgage that was taken out on this home.Purchase Details
Home Financials for this Owner
Home Financials are based on the most recent Mortgage that was taken out on this home.Purchase Details
Purchase Details
Purchase Details
Purchase Details
Similar Homes in Annapolis, MD
Home Values in the Area
Average Home Value in this Area
Purchase History
| Date | Type | Sale Price | Title Company |
|---|---|---|---|
| Deed | $922,000 | Lakeside Title | |
| Deed | $820,000 | Eagle Title Llc | |
| Interfamily Deed Transfer | -- | Attorney | |
| Deed | -- | -- | |
| Deed | -- | -- | |
| Deed | $420,000 | -- | |
| Deed | -- | -- |
Mortgage History
| Date | Status | Loan Amount | Loan Type |
|---|---|---|---|
| Previous Owner | $905,000 | VA |
Property History
| Date | Event | Price | Change | Sq Ft Price |
|---|---|---|---|---|
| 08/19/2022 08/19/22 | Sold | $922,000 | +2.6% | $426 / Sq Ft |
| 07/10/2022 07/10/22 | For Sale | $899,000 | +9.6% | $415 / Sq Ft |
| 10/06/2021 10/06/21 | Sold | $820,000 | +2.5% | $379 / Sq Ft |
| 08/30/2021 08/30/21 | Pending | -- | -- | -- |
| 08/27/2021 08/27/21 | For Sale | $800,000 | -- | $370 / Sq Ft |
Tax History Compared to Growth
Tax History
| Year | Tax Paid | Tax Assessment Tax Assessment Total Assessment is a certain percentage of the fair market value that is determined by local assessors to be the total taxable value of land and additions on the property. | Land | Improvement |
|---|---|---|---|---|
| 2024 | $10,163 | $707,233 | $0 | $0 |
| 2023 | $9,949 | $692,800 | $346,400 | $346,400 |
| 2022 | $9,507 | $674,733 | $0 | $0 |
| 2021 | $7,893 | $656,667 | $0 | $0 |
| 2020 | $7,893 | $638,600 | $319,300 | $319,300 |
| 2019 | $14,846 | $588,467 | $0 | $0 |
| 2018 | $7,488 | $538,333 | $0 | $0 |
| 2017 | $5,944 | $488,200 | $0 | $0 |
| 2016 | -- | $488,200 | $0 | $0 |
| 2015 | -- | $488,200 | $0 | $0 |
| 2014 | -- | $727,400 | $0 | $0 |
Agents Affiliated with this Home
-
Chad Robertson

Seller's Agent in 2022
Chad Robertson
Compass
(757) 642-6111
7 in this area
103 Total Sales
-

Buyer's Agent in 2022
Phyllis Elsner
Redfin Corp
(410) 370-4930
-
Alison Wisnom

Seller's Agent in 2021
Alison Wisnom
Coldwell Banker (NRT-Southeast-MidAtlantic)
(410) 262-8751
2 in this area
59 Total Sales
Map
Source: Bright MLS
MLS Number: MDAA2007716
APN: 06-805-90027019
- 796 Fairview Ave Unit 796 E
- 769 Fairview Ave Unit 769 E
- 762 Fairview Ave Unit 762 C
- 792 Parkwood Ave
- 718 Springdale Ave
- 803 Parkwood Ave
- 816 Parkwood Ave
- 703 Glendon Ave
- 0 Lt 115 703 Glendon Ave
- 3 Park Ln
- 712 Warren Dr
- 604 6th St
- 1005 Madison Ct
- 503 Burnside St
- 816 Bay Ridge Ave
- 827 Janice Dr
- 746 Warren Dr
- 324 Adams St
- 2004 Quay Village Ct Unit 2
- 1022 Tyler Ave
