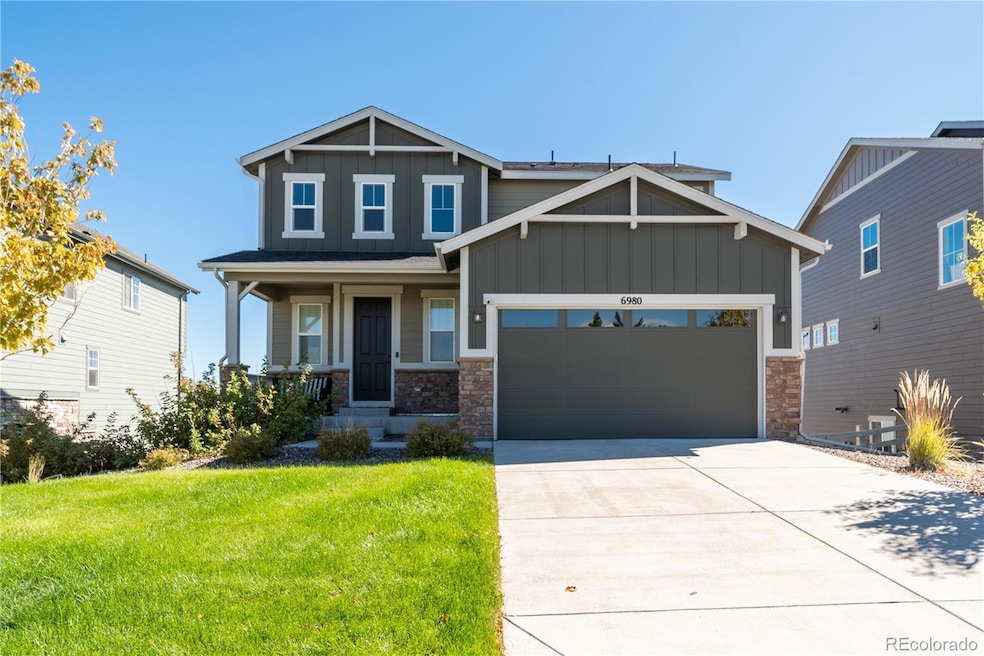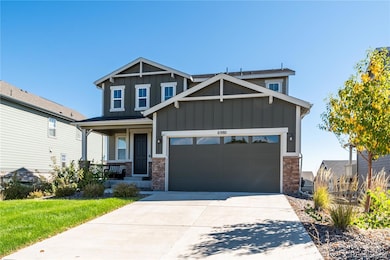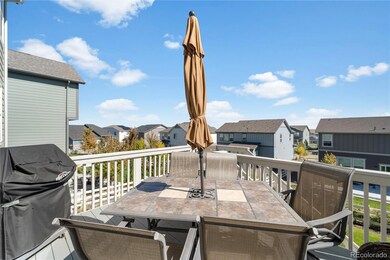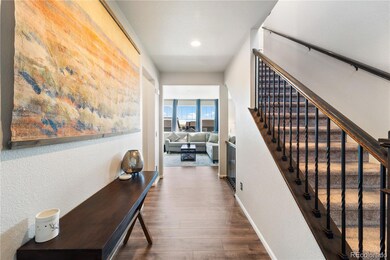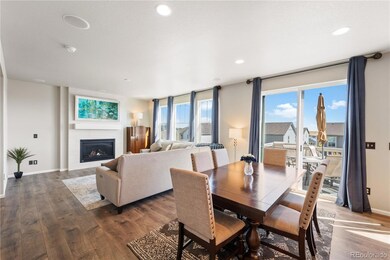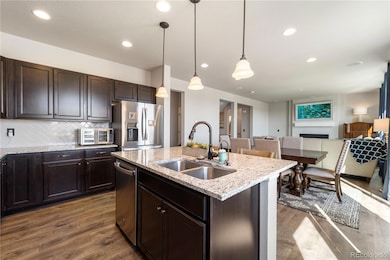6980 S Uriah St Aurora, CO 80016
Southeast Aurora NeighborhoodEstimated payment $4,105/month
Highlights
- Fitness Center
- Primary Bedroom Suite
- Deck
- Altitude Elementary School Rated A
- Clubhouse
- 1-minute walk to Ridge Park
About This Home
Upgraded Two-Story Home in a Resort-Style Community
Welcome to this beautifully upgraded and meticulously maintained two-story home featuring 3 spacious bedrooms and 3 bathrooms, located in a vibrant, master-planned community with top-tier amenities.
Step inside to discover a thoughtfully designed interior with engineered hardwood floors throughout the main level, granite countertops in the kitchen and primary bathroom, and neutral cabinetry and countertops that create a warm, timeless aesthetic. The kitchen is generously sized, perfect for the home chef, and includes a large pantry for ample storage.
The living room features a cozy electric fireplace and a built-in 5-speaker surround sound system, ideal for entertaining or relaxing. Step out onto the spacious deck, equipped with 2 outdoor speakers and a natural gas line for grilling, making it the perfect spot for gatherings.
Upstairs, enjoy the convenience of a dedicated laundry room with space for a large front-load washer and dryer. The home also includes an expansive unfinished walkout basement with 9-foot ceilings, offering endless potential for customization.
Additional upgrades include:
• 8-foot front door, rear sliding glass door, and garage door
• Fully networked home with Cat 6 wiring in every room, including the garage
• TV outlets with hidden wire drops in each room
• Water filtration system with dedicated spout
Community Amenities Include:
• 2 resort-style swimming pools
• 2 clubhouses
• Fitness centers
• Dog Park
• Scenic walking trails
• Scenic lakes and community parks just steps from your front door
Don’t miss this rare opportunity to own a highly upgraded home in a desirable neighborhood with exceptional amenities!
Listing Agent
Brokers Guild Homes Brokerage Email: Paula.miles7@yahoo.com,720-934-1555 License #100084115 Listed on: 10/03/2025

Home Details
Home Type
- Single Family
Est. Annual Taxes
- $5,481
Year Built
- Built in 2021
Lot Details
- 6,939 Sq Ft Lot
- West Facing Home
- Property is Fully Fenced
- Landscaped
- Front and Back Yard Sprinklers
- Private Yard
HOA Fees
- $30 Monthly HOA Fees
Parking
- 2 Car Attached Garage
Home Design
- Slab Foundation
- Wood Siding
- Stone Siding
- Concrete Block And Stucco Construction
Interior Spaces
- 2-Story Property
- Ceiling Fan
- Double Pane Windows
- Smart Doorbell
- Family Room with Fireplace
- Living Room
- Unfinished Basement
- Walk-Out Basement
- Laundry Room
Kitchen
- Self-Cleaning Oven
- Range
- Microwave
- Dishwasher
- Granite Countertops
- Disposal
Flooring
- Wood
- Carpet
Bedrooms and Bathrooms
- 3 Bedrooms
- Primary Bedroom Suite
- Walk-In Closet
- 3 Full Bathrooms
Home Security
- Smart Thermostat
- Outdoor Smart Camera
- Carbon Monoxide Detectors
- Fire and Smoke Detector
Eco-Friendly Details
- Smart Irrigation
Outdoor Features
- Deck
- Covered Patio or Porch
- Outdoor Gas Grill
- Rain Gutters
Schools
- Altitude Elementary School
- Fox Ridge Middle School
- Cherokee Trail High School
Utilities
- Forced Air Heating and Cooling System
- Water Purifier
- High Speed Internet
- Phone Available
- Cable TV Available
Listing and Financial Details
- Exclusions: Washer, dryer, and TV's on the walls
- Assessor Parcel Number 035331776
Community Details
Overview
- Association fees include reserves, recycling, trash
- Southshore HOA, Phone Number (720) 870-2221
- Built by William Lyon Homes
- Southshore At Aurora Subdivision
Amenities
- Clubhouse
Recreation
- Community Playground
- Fitness Center
- Community Pool
- Trails
Map
Home Values in the Area
Average Home Value in this Area
Tax History
| Year | Tax Paid | Tax Assessment Tax Assessment Total Assessment is a certain percentage of the fair market value that is determined by local assessors to be the total taxable value of land and additions on the property. | Land | Improvement |
|---|---|---|---|---|
| 2024 | $5,411 | $39,121 | -- | -- |
| 2023 | $5,411 | $39,121 | $0 | $0 |
| 2022 | $4,277 | $32,387 | $0 | $0 |
| 2021 | $2,081 | $32,387 | $0 | $0 |
| 2020 | $2,681 | $20,670 | $0 | $0 |
| 2019 | $2,501 | $19,669 | $0 | $0 |
Property History
| Date | Event | Price | List to Sale | Price per Sq Ft |
|---|---|---|---|---|
| 10/03/2025 10/03/25 | For Sale | $685,000 | -- | $370 / Sq Ft |
Purchase History
| Date | Type | Sale Price | Title Company |
|---|---|---|---|
| Special Warranty Deed | $516,545 | None Available |
Mortgage History
| Date | Status | Loan Amount | Loan Type |
|---|---|---|---|
| Open | $535,140 | VA |
Source: REcolorado®
MLS Number: 4453039
APN: 2071-28-1-10-030
- 6946 S Titus St
- 27705 E Davies Dr
- 6915 S Titus St
- 6843 S Vandriver Ct
- 7145 S Uriah St
- 7270 S Vandriver Way
- 7133 S Waterloo Way
- 7253 S Valleyhead Ct
- 7051 S White Crow Way
- 7163 S Shady Grove Ct
- 26881 E Roxbury Place
- 7285 S Titus Way
- 6742 S Waterloo Ct
- 7000 S White Crow Way
- 6980 S Yantley Ct
- 6689 S Vandriver Way
- 6940 S Yantley Ct
- 27746 E Frost Place
- 7287 S White Crow Way
- 6758 S Riverwood Way
- 27235 E Lakeview Place
- 7330 S Old Hammer Way
- 26110 E Davies Dr
- 26148 E Calhoun Place
- 26146 E Calhoun Place
- 26142 E Calhoun Place
- 26136 E Calhoun Place
- 26126 E Calhoun Place
- 25959 E Frost Cir
- 6620 S Newbern St
- 26195 E Calhoun Place
- 26105 E Calhoun Place
- 26101 E Calhoun Place
- 7255 S Millbrook Ct
- 6855 S Langdale St Unit FL1-ID2035A
- 6855 S Langdale St Unit FL1-ID2008A
- 6855 S Langdale St Unit FL3-ID2012A
- 6855 S Langdale St Unit FL2-ID1940A
- 6855 S Langdale St Unit FL3-ID549A
- 6855 S Langdale St Unit FL3-ID1961A
