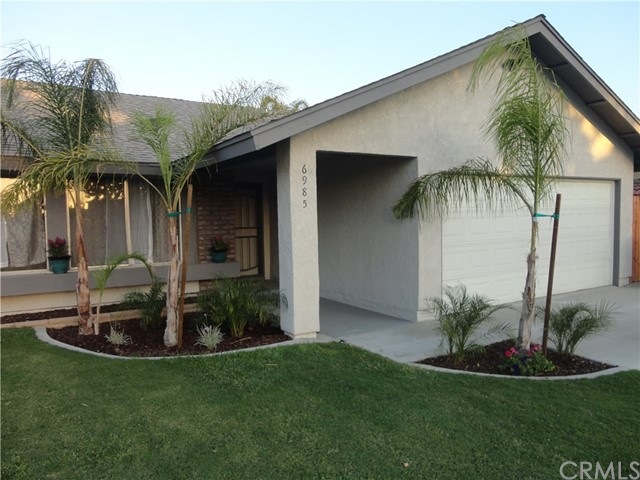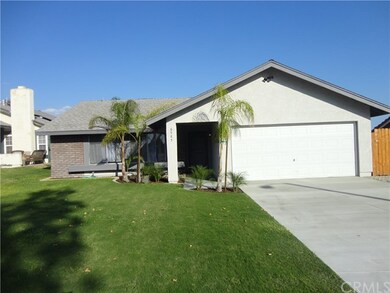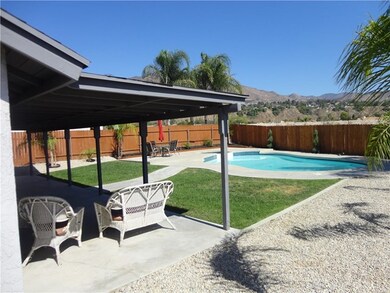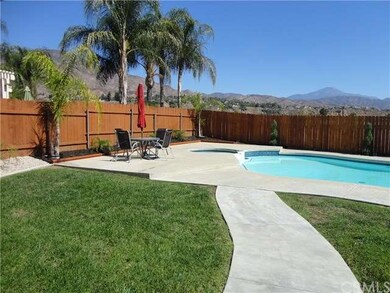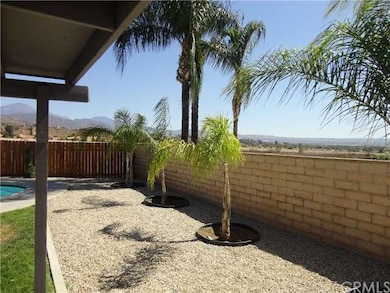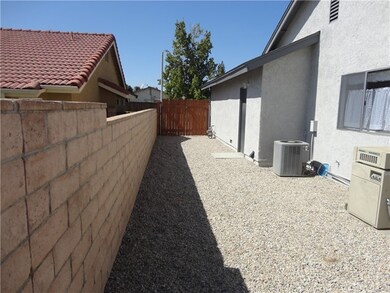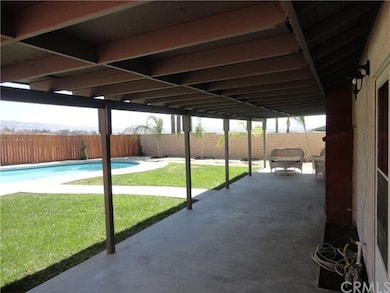
6985 Grove Ave Highland, CA 92346
East Highlands NeighborhoodHighlights
- Filtered Pool
- Contemporary Architecture
- Main Floor Primary Bedroom
- Peek-A-Boo Views
- Cathedral Ceiling
- Private Yard
About This Home
As of October 2022Very nice and clean 3 bedroom 2 bath E. Highlands home with POOL and SPA. New Paint in and Out,
new sod grass back yard, fencing, carpet, tile, interior doors, vanity, textured walls, and more! This turn key beauty is
ready to move in and enjoy... the immaculate home and gorgeous back yard as well as he large covered patio were
designed with fun in mind! Serene setting with no neighbors directly behind and a scenic view of the Mountains to the
North, and Hills and Valley skyline to the South/East.
Spacious kitchen with snack bar, Vaulted ceilings in the living room, Large wood burning fireplace with gas starter,
Central air and heating plus 5 ceiling fans throughout the home! Wide area on the south side of the home for extra
parking. *No H.O.A.fees or Mello Roos taxes.
Last Agent to Sell the Property
CORNERSTONE REAL ESTATE GROUP License #01020089 Listed on: 10/07/2016
Last Buyer's Agent
Mark Monaco
Beverly Hills Fine Homes License #01912558

Home Details
Home Type
- Single Family
Est. Annual Taxes
- $7,606
Year Built
- Built in 1981
Lot Details
- 7,182 Sq Ft Lot
- West Facing Home
- Wood Fence
- Block Wall Fence
- Fence is in good condition
- Landscaped
- Level Lot
- Front and Back Yard Sprinklers
- Private Yard
- Back and Front Yard
Parking
- 2 Car Direct Access Garage
- Parking Available
- Front Facing Garage
- Driveway
Property Views
- Peek-A-Boo
- Mountain
- Hills
- Pool
Home Design
- Contemporary Architecture
- Turnkey
- Slab Foundation
- Fire Rated Drywall
- Interior Block Wall
- Shingle Roof
- Composition Roof
- Stucco
Interior Spaces
- 1,199 Sq Ft Home
- Cathedral Ceiling
- Ceiling Fan
- Wood Burning Fireplace
- Fireplace Features Masonry
- Gas Fireplace
- Drapes & Rods
- Window Screens
- Family Room Off Kitchen
- Living Room with Fireplace
Kitchen
- Breakfast Bar
- Gas Oven
- Gas Cooktop
- Free-Standing Range
- <<microwave>>
- Dishwasher
- Ceramic Countertops
- Disposal
Flooring
- Carpet
- Tile
Bedrooms and Bathrooms
- 3 Main Level Bedrooms
- Primary Bedroom on Main
- 2 Full Bathrooms
Laundry
- Laundry Room
- Laundry in Garage
- 220 Volts In Laundry
- Washer and Gas Dryer Hookup
Home Security
- Carbon Monoxide Detectors
- Fire and Smoke Detector
Accessible Home Design
- No Interior Steps
Pool
- Filtered Pool
- Heated In Ground Pool
- Heated Spa
- In Ground Spa
- Gas Heated Pool
- Gunite Pool
- Gunite Spa
- Pool Tile
Outdoor Features
- Covered patio or porch
- Exterior Lighting
- Rain Gutters
Utilities
- Forced Air Heating and Cooling System
- Heating System Uses Natural Gas
- Vented Exhaust Fan
- 220 Volts in Garage
- Natural Gas Connected
- Gas Water Heater
Community Details
- No Home Owners Association
Listing and Financial Details
- Tax Lot 10
- Tax Tract Number 7081
- Assessor Parcel Number 1200471100000
Ownership History
Purchase Details
Home Financials for this Owner
Home Financials are based on the most recent Mortgage that was taken out on this home.Purchase Details
Home Financials for this Owner
Home Financials are based on the most recent Mortgage that was taken out on this home.Purchase Details
Home Financials for this Owner
Home Financials are based on the most recent Mortgage that was taken out on this home.Purchase Details
Purchase Details
Purchase Details
Home Financials for this Owner
Home Financials are based on the most recent Mortgage that was taken out on this home.Similar Homes in the area
Home Values in the Area
Average Home Value in this Area
Purchase History
| Date | Type | Sale Price | Title Company |
|---|---|---|---|
| Grant Deed | $565,000 | Chicago Title | |
| Deed | -- | Chicago Title | |
| Grant Deed | $315,000 | Lawyers Title Company | |
| Grant Deed | $190,000 | Lawyers Title Company | |
| Interfamily Deed Transfer | -- | None Available | |
| Grant Deed | $108,000 | Gateway Title Company |
Mortgage History
| Date | Status | Loan Amount | Loan Type |
|---|---|---|---|
| Open | $554,766 | FHA | |
| Previous Owner | $388,000 | New Conventional | |
| Previous Owner | $309,294 | FHA | |
| Previous Owner | $119,000 | Unknown | |
| Previous Owner | $25,000 | Credit Line Revolving | |
| Previous Owner | $106,790 | FHA |
Property History
| Date | Event | Price | Change | Sq Ft Price |
|---|---|---|---|---|
| 10/21/2022 10/21/22 | Sold | $565,000 | +0.9% | $471 / Sq Ft |
| 09/27/2022 09/27/22 | Pending | -- | -- | -- |
| 09/22/2022 09/22/22 | For Sale | $559,900 | +77.7% | $467 / Sq Ft |
| 11/18/2016 11/18/16 | Sold | $315,000 | 0.0% | $263 / Sq Ft |
| 10/12/2016 10/12/16 | Pending | -- | -- | -- |
| 10/07/2016 10/07/16 | For Sale | $315,000 | -- | $263 / Sq Ft |
Tax History Compared to Growth
Tax History
| Year | Tax Paid | Tax Assessment Tax Assessment Total Assessment is a certain percentage of the fair market value that is determined by local assessors to be the total taxable value of land and additions on the property. | Land | Improvement |
|---|---|---|---|---|
| 2025 | $7,606 | $587,826 | $176,348 | $411,478 |
| 2024 | $7,606 | $576,300 | $172,890 | $403,410 |
| 2023 | $7,428 | $565,000 | $169,500 | $395,500 |
| 2022 | $4,798 | $344,497 | $103,349 | $241,148 |
| 2021 | $4,769 | $337,743 | $101,323 | $236,420 |
| 2020 | $4,770 | $334,280 | $100,284 | $233,996 |
| 2019 | $4,615 | $327,726 | $98,318 | $229,408 |
| 2018 | $4,496 | $321,300 | $96,390 | $224,910 |
| 2017 | $4,115 | $315,000 | $94,500 | $220,500 |
| 2016 | $2,208 | $169,104 | $38,768 | $130,336 |
| 2015 | $2,665 | $166,564 | $38,186 | $128,378 |
| 2014 | $2,573 | $163,301 | $37,438 | $125,863 |
Agents Affiliated with this Home
-
Mark Monaco
M
Seller's Agent in 2022
Mark Monaco
Fathom Realty Group Inc.
(909) 969-8617
1 in this area
26 Total Sales
-
SANDRA MONROY
S
Buyer's Agent in 2022
SANDRA MONROY
BERKSHIRE HATH HM SVCS CA PROP
(909) 980-3100
2 in this area
17 Total Sales
-
Gary Lee

Seller's Agent in 2016
Gary Lee
CORNERSTONE REAL ESTATE GROUP
(909) 496-5360
7 in this area
33 Total Sales
Map
Source: California Regional Multiple Listing Service (CRMLS)
MLS Number: IV16720905
APN: 1200-471-10
- 1676 Catalpa Ave
- 27981 Atlantic Ave
- 7223 Yarnell Rd
- 28300 Summertrail Place
- 6644 Summertrail Place
- 0 Baseline St Unit CV25136921
- 27888 Rainbow Ln
- 28398 Carriage Hill Dr
- 7440 Apple Blossom Ct
- 6938 Gala St
- 7471 Windrose Dr
- 27865 Norwood St
- 27719 21st St
- 7430 Dunkirk Ave
- 0 Gala St
- 6986 Church Ave
- 0 La Praix St
- 7462 Melanie Ct
- 7459 Melanie Ct
- 27441 Villa Ave
