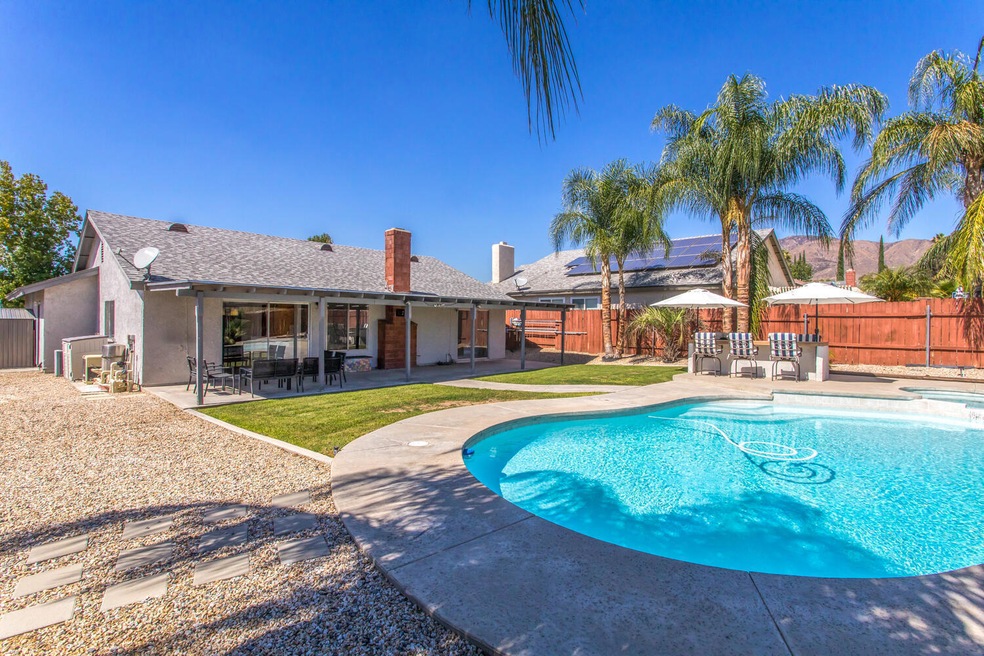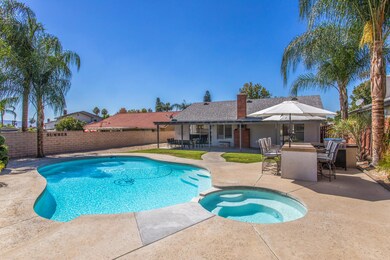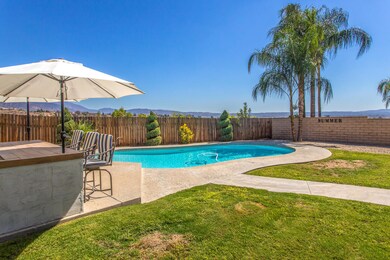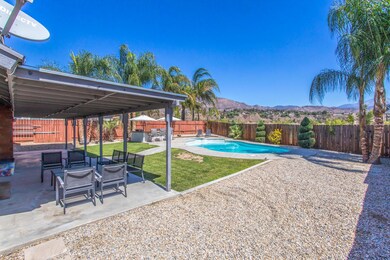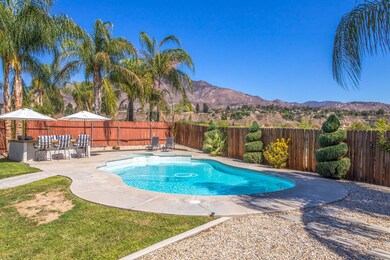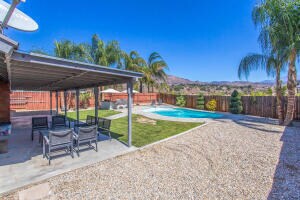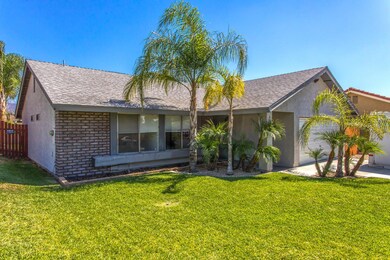
6985 Grove Ave Highland, CA 92346
East Highlands NeighborhoodHighlights
- In Ground Pool
- Contemporary Architecture
- Secondary bathroom tub or shower combo
- Panoramic View
- Premium Lot
- Private Yard
About This Home
As of October 2022WOW, take a look at this 3br, 2ba, 2 car garage. This property is turnkey and ready to move in. This property is packed with so many features. The kitchen features no fingerprint stainless steel appliances including the refrigerator. There is a gas fireplace in the living room for those cold winter days. There are new ceiling fans in all the rooms, waterproof luxury plank vinyl flooring throughout the house. There is a NEST programmable thermostat which ties into the smoke and carbon monoxide alarms. Control everything with your smart phone.The low maintenance landscaping has automatic sprinklers on a timer. The large back yard is set up for entertaining. Just look at the many upgrades and features this back yard provides. Starting with the large patio cover with a new roof, the built in BBQ area complete with bar stools, umbrellas and BBQ. The pool and spa have just been remodeled with new plaster, new tile and all new pool equipment and heater. The lounge chairs, umbrellas and automatic pool vacuum and pool supplies are also included. On the side of the house there is plenty of room for storage and a large storage shed which is also included. There are large gates accessing this area as well as a gate leading to the back of the property with a walking trail. Oh and no neighbors behind the property, just a beautiful view of the valley.The garage features high end built in cabinets and work bench. Plenty of overhead shop lights and a high end washer & dryer are included.
Last Agent to Sell the Property
Fathom Realty Group Inc. License #01912558 Listed on: 09/22/2022

Home Details
Home Type
- Single Family
Est. Annual Taxes
- $7,606
Year Built
- Built in 1981
Lot Details
- 7,182 Sq Ft Lot
- West Facing Home
- Block Wall Fence
- Landscaped
- Premium Lot
- Level Lot
- Private Yard
- Lawn
- Back and Front Yard
Property Views
- Panoramic
- City Lights
- Mountain
- Pool
Home Design
- Contemporary Architecture
- Traditional Architecture
- Permanent Foundation
- Slab Foundation
- Composition Roof
- Stucco Exterior
Interior Spaces
- 1,199 Sq Ft Home
- 1-Story Property
- Partially Furnished
- Ceiling Fan
- Gas Fireplace
- Blinds
- Window Screens
- Entrance Foyer
- Living Room with Fireplace
- Dining Room
- Vinyl Flooring
Kitchen
- <<selfCleaningOvenToken>>
- Gas Range
- Recirculated Exhaust Fan
- <<microwave>>
- Water Line To Refrigerator
- Dishwasher
- Tile Countertops
- Disposal
Bedrooms and Bathrooms
- 3 Bedrooms
- 2 Full Bathrooms
- Secondary bathroom tub or shower combo
- Shower Only
- Shower Only in Secondary Bathroom
Laundry
- Laundry in Garage
- Dryer
- Washer
Parking
- 2 Car Attached Garage
- Driveway
Pool
- In Ground Pool
- Heated Spa
- In Ground Spa
- Gunite Pool
- Outdoor Pool
- Gunite Spa
- Pool Sweep
- Pool Tile
Outdoor Features
- Covered patio or porch
- Built-In Barbecue
Location
- Ground Level
Utilities
- Forced Air Heating and Cooling System
- Heating System Uses Natural Gas
- Property is located within a water district
- Gas Water Heater
- Satellite Dish
Community Details
- Planned Unit Development
Listing and Financial Details
- Assessor Parcel Number 1200471100000
Ownership History
Purchase Details
Home Financials for this Owner
Home Financials are based on the most recent Mortgage that was taken out on this home.Purchase Details
Home Financials for this Owner
Home Financials are based on the most recent Mortgage that was taken out on this home.Purchase Details
Home Financials for this Owner
Home Financials are based on the most recent Mortgage that was taken out on this home.Purchase Details
Purchase Details
Purchase Details
Home Financials for this Owner
Home Financials are based on the most recent Mortgage that was taken out on this home.Similar Homes in Highland, CA
Home Values in the Area
Average Home Value in this Area
Purchase History
| Date | Type | Sale Price | Title Company |
|---|---|---|---|
| Grant Deed | $565,000 | Chicago Title | |
| Deed | -- | Chicago Title | |
| Grant Deed | $315,000 | Lawyers Title Company | |
| Grant Deed | $190,000 | Lawyers Title Company | |
| Interfamily Deed Transfer | -- | None Available | |
| Grant Deed | $108,000 | Gateway Title Company |
Mortgage History
| Date | Status | Loan Amount | Loan Type |
|---|---|---|---|
| Open | $554,766 | FHA | |
| Previous Owner | $388,000 | New Conventional | |
| Previous Owner | $309,294 | FHA | |
| Previous Owner | $119,000 | Unknown | |
| Previous Owner | $25,000 | Credit Line Revolving | |
| Previous Owner | $106,790 | FHA |
Property History
| Date | Event | Price | Change | Sq Ft Price |
|---|---|---|---|---|
| 10/21/2022 10/21/22 | Sold | $565,000 | +0.9% | $471 / Sq Ft |
| 09/27/2022 09/27/22 | Pending | -- | -- | -- |
| 09/22/2022 09/22/22 | For Sale | $559,900 | +77.7% | $467 / Sq Ft |
| 11/18/2016 11/18/16 | Sold | $315,000 | 0.0% | $263 / Sq Ft |
| 10/12/2016 10/12/16 | Pending | -- | -- | -- |
| 10/07/2016 10/07/16 | For Sale | $315,000 | -- | $263 / Sq Ft |
Tax History Compared to Growth
Tax History
| Year | Tax Paid | Tax Assessment Tax Assessment Total Assessment is a certain percentage of the fair market value that is determined by local assessors to be the total taxable value of land and additions on the property. | Land | Improvement |
|---|---|---|---|---|
| 2025 | $7,606 | $587,826 | $176,348 | $411,478 |
| 2024 | $7,606 | $576,300 | $172,890 | $403,410 |
| 2023 | $7,428 | $565,000 | $169,500 | $395,500 |
| 2022 | $4,798 | $344,497 | $103,349 | $241,148 |
| 2021 | $4,769 | $337,743 | $101,323 | $236,420 |
| 2020 | $4,770 | $334,280 | $100,284 | $233,996 |
| 2019 | $4,615 | $327,726 | $98,318 | $229,408 |
| 2018 | $4,496 | $321,300 | $96,390 | $224,910 |
| 2017 | $4,115 | $315,000 | $94,500 | $220,500 |
| 2016 | $2,208 | $169,104 | $38,768 | $130,336 |
| 2015 | $2,665 | $166,564 | $38,186 | $128,378 |
| 2014 | $2,573 | $163,301 | $37,438 | $125,863 |
Agents Affiliated with this Home
-
Mark Monaco
M
Seller's Agent in 2022
Mark Monaco
Fathom Realty Group Inc.
(909) 969-8617
1 in this area
26 Total Sales
-
SANDRA MONROY
S
Buyer's Agent in 2022
SANDRA MONROY
BERKSHIRE HATH HM SVCS CA PROP
(909) 980-3100
2 in this area
17 Total Sales
-
Gary Lee

Seller's Agent in 2016
Gary Lee
CORNERSTONE REAL ESTATE GROUP
(909) 496-5360
7 in this area
33 Total Sales
Map
Source: California Desert Association of REALTORS®
MLS Number: 219084791
APN: 1200-471-10
- 1676 Catalpa Ave
- 27981 Atlantic Ave
- 7223 Yarnell Rd
- 28300 Summertrail Place
- 6644 Summertrail Place
- 0 Baseline St Unit CV25136921
- 27888 Rainbow Ln
- 28398 Carriage Hill Dr
- 7440 Apple Blossom Ct
- 6938 Gala St
- 7471 Windrose Dr
- 27865 Norwood St
- 27719 21st St
- 7430 Dunkirk Ave
- 0 Gala St
- 6986 Church Ave
- 0 La Praix St
- 7462 Melanie Ct
- 7459 Melanie Ct
- 27441 Villa Ave
