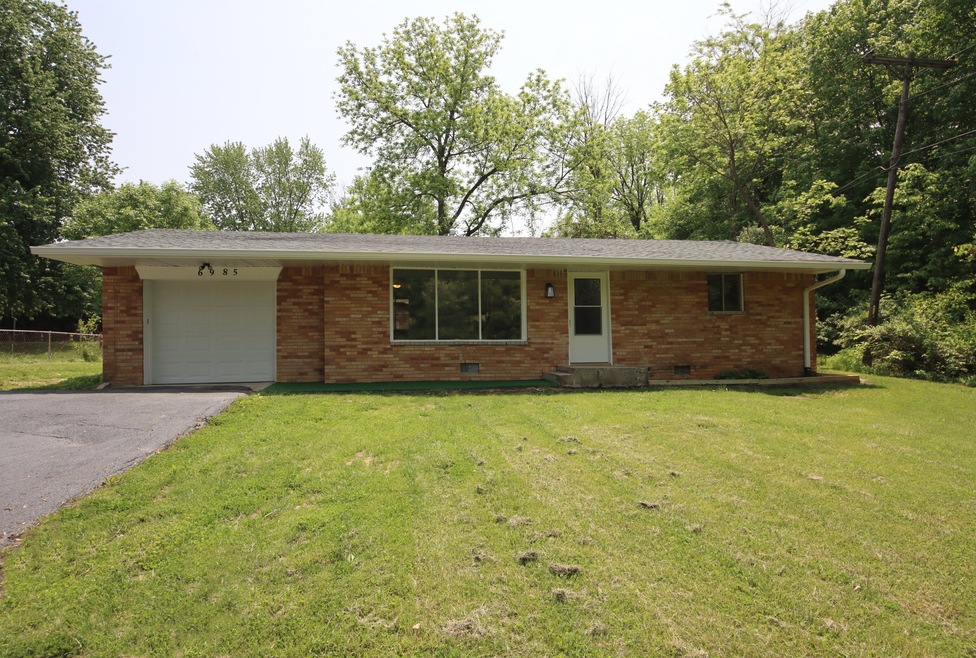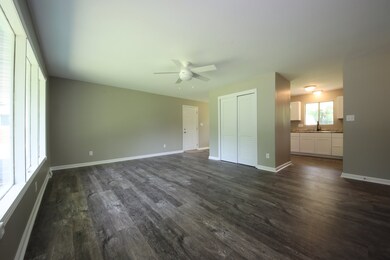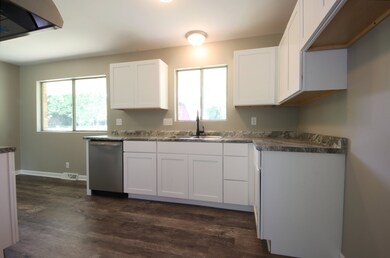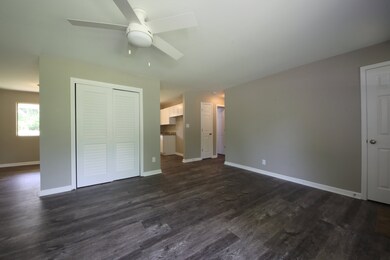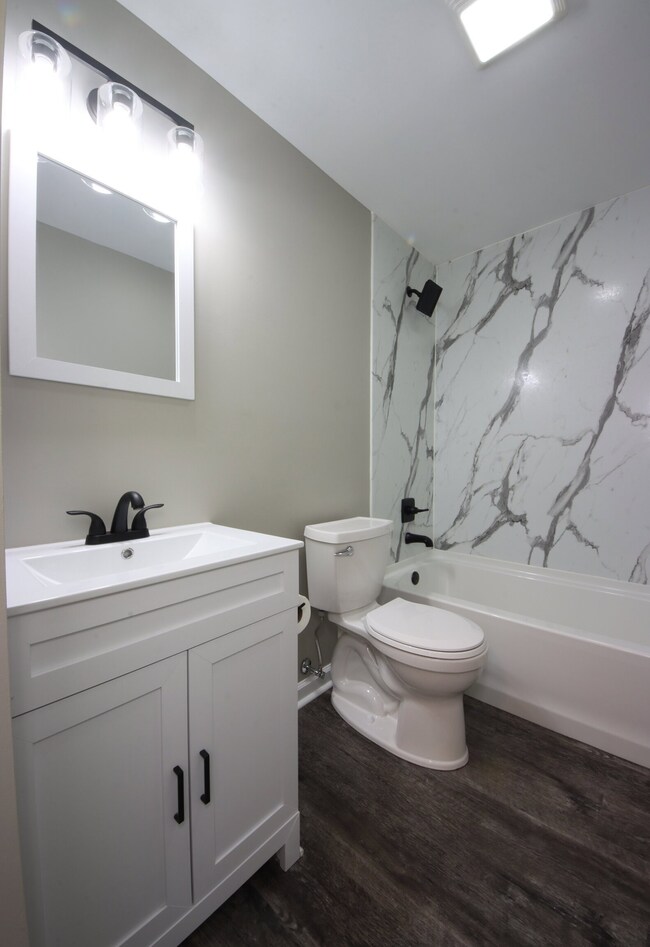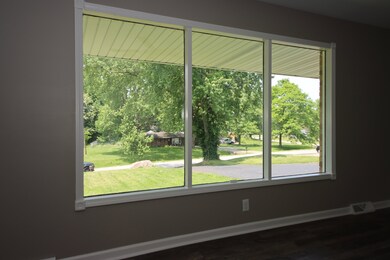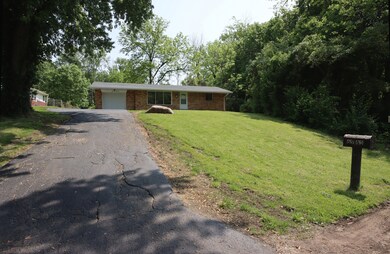
6985 W 13th St Indianapolis, IN 46214
Chapel Hill-Ben Davis NeighborhoodEstimated Value: $173,000 - $215,000
Highlights
- Mature Trees
- Ranch Style House
- Breakfast Room
- Ben Davis University High School Rated A
- No HOA
- 1 Car Attached Garage
About This Home
As of June 2023Beautiful mid-century ranch home has been completely remodeled. New plumbing, new wiring, new doors, much new drywall. new bath, new kitchen, New paint, new flooring ... Wow! Majestic hill-top setting is secluded, bordering the woods on two sides. 2-BR, 1-bath, huge living room and big kitchen with new white shaker style cabinets. Handsome bath features faux-marble tub surround and stylish fixtures. Big back yard is partially fence. This stylish home has big overhangs to keep sun heart down and energy costs down too. Check out the photo showing the great view out the large front window.
Home Details
Home Type
- Single Family
Est. Annual Taxes
- $2,846
Year Built
- Built in 1959
Lot Details
- 0.45 Acre Lot
- Mature Trees
Parking
- 1 Car Attached Garage
Home Design
- Ranch Style House
- Brick Exterior Construction
- Block Foundation
Interior Spaces
- 999 Sq Ft Home
- Aluminum Window Frames
- Breakfast Room
- Vinyl Plank Flooring
- Laundry in unit
Kitchen
- Range Hood
- Dishwasher
Bedrooms and Bathrooms
- 2 Bedrooms
- 1 Full Bathroom
Outdoor Features
- Shed
Utilities
- Forced Air Heating System
- Heating System Uses Gas
- Electric Water Heater
Community Details
- No Home Owners Association
- Farleys Speedway Homeplace Subdivision
Listing and Financial Details
- Legal Lot and Block 314 / 7
- Assessor Parcel Number 490535114042000982
Ownership History
Purchase Details
Home Financials for this Owner
Home Financials are based on the most recent Mortgage that was taken out on this home.Purchase Details
Purchase Details
Home Financials for this Owner
Home Financials are based on the most recent Mortgage that was taken out on this home.Similar Homes in Indianapolis, IN
Home Values in the Area
Average Home Value in this Area
Purchase History
| Date | Buyer | Sale Price | Title Company |
|---|---|---|---|
| Ainsworth Zachary | $177,000 | First American Title | |
| Edmonds Donald E | -- | None Available | |
| Edmonds Donald Bruce | -- | None Available |
Mortgage History
| Date | Status | Borrower | Loan Amount |
|---|---|---|---|
| Open | Ainsworth Zachary | $141,600 |
Property History
| Date | Event | Price | Change | Sq Ft Price |
|---|---|---|---|---|
| 06/13/2023 06/13/23 | Sold | $177,000 | 0.0% | $177 / Sq Ft |
| 05/26/2023 05/26/23 | Pending | -- | -- | -- |
| 05/25/2023 05/25/23 | For Sale | $177,000 | 0.0% | $177 / Sq Ft |
| 05/20/2023 05/20/23 | Pending | -- | -- | -- |
| 05/18/2023 05/18/23 | For Sale | $177,000 | +247.1% | $177 / Sq Ft |
| 04/27/2012 04/27/12 | Sold | $51,000 | 0.0% | $51 / Sq Ft |
| 04/13/2012 04/13/12 | Pending | -- | -- | -- |
| 04/09/2012 04/09/12 | For Sale | $51,000 | -- | $51 / Sq Ft |
Tax History Compared to Growth
Tax History
| Year | Tax Paid | Tax Assessment Tax Assessment Total Assessment is a certain percentage of the fair market value that is determined by local assessors to be the total taxable value of land and additions on the property. | Land | Improvement |
|---|---|---|---|---|
| 2024 | $3,385 | $181,500 | $17,000 | $164,500 |
| 2023 | $3,385 | $139,500 | $17,000 | $122,500 |
| 2022 | $3,254 | $134,000 | $17,000 | $117,000 |
| 2021 | $2,947 | $105,100 | $17,000 | $88,100 |
| 2020 | $2,883 | $102,800 | $17,000 | $85,800 |
| 2019 | $2,642 | $94,000 | $17,000 | $77,000 |
| 2018 | $2,199 | $89,300 | $17,000 | $72,300 |
| 2017 | $2,016 | $81,600 | $17,000 | $64,600 |
| 2016 | $1,987 | $80,500 | $17,000 | $63,500 |
| 2014 | $1,465 | $73,000 | $17,000 | $56,000 |
| 2013 | $1,416 | $70,600 | $17,000 | $53,600 |
Agents Affiliated with this Home
-
Jeneene West

Seller's Agent in 2023
Jeneene West
Jeneene West Realty, LLC
(317) 856-4719
12 in this area
474 Total Sales
-
Gregg West

Seller Co-Listing Agent in 2023
Gregg West
Jeneene West Realty, LLC
(317) 374-1507
8 in this area
315 Total Sales
-

Buyer's Agent in 2023
Linda Runyon
Carpenter, REALTORS®
(317) 617-6128
-
L
Seller's Agent in 2012
Luther Searfoss
-
Non-BLC Member
N
Buyer's Agent in 2012
Non-BLC Member
MIBOR REALTOR® Association
(317) 956-1912
-
I
Buyer's Agent in 2012
IUO Non-BLC Member
Non-BLC Office
Map
Source: MIBOR Broker Listing Cooperative®
MLS Number: 21922122
APN: 49-05-35-114-042.000-982
- 1139 Topp Creek Dr
- 6847 W 15th St
- 7206 Halden Place
- 915 Prestwick Dr Unit D
- 6616 W 15th St
- 6837 Doris Dr
- 7421 Rogers Dr
- 6913 Thousand Oaks Ln
- 1535 N Glen Arm Rd
- 1528 N Dukane Way
- 1736 Sandoval Ct
- 7506 Radburn Cir
- 1829 Catalano Dr
- 6438 Doris Dr
- 7629 Walton Dr
- 218 Demarest Dr
- 7907 Oakdale Ln
- 6973 Oakdale Ln
- 1 Lenora Ave
- 1701 Lincoln Rd
- 6985 W 13th St
- 6979 W 13th St
- 6920 W 12th St
- 6947 W 13th St
- 6912 W 12th St
- 6902 W 12th St
- 6980 W 13th St
- 6929 W 13th St
- 6917 W 11th St
- 6838 W 12th St
- 1302 N Furman Ave
- 6901 W 13th St
- 6901 W 12th St
- 6911 W 11th St
- 1271 Topp Creek Dr
- 6830 W 12th St
- 1265 Topp Creek Dr
- 1273 Topp Creek Dr
- 1308 N Furman Ave
