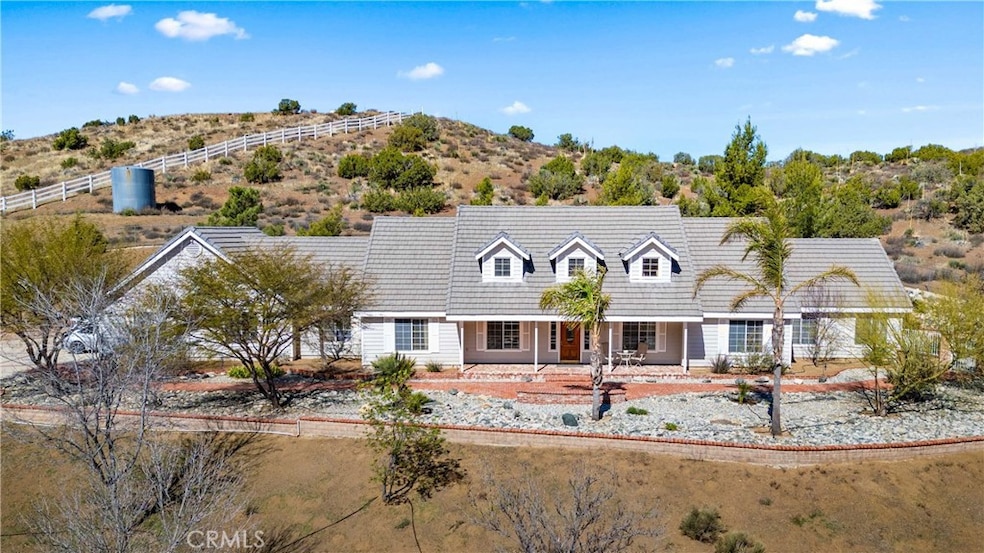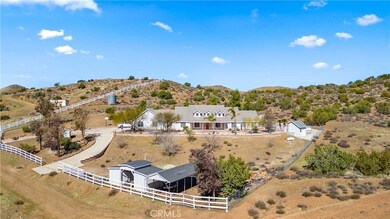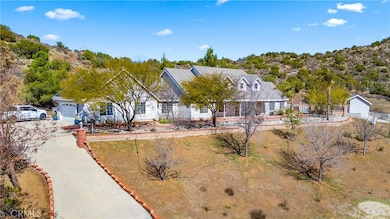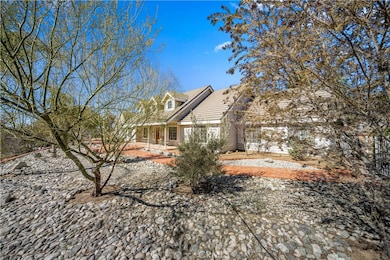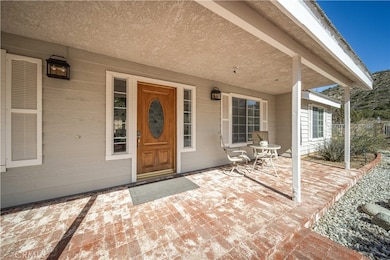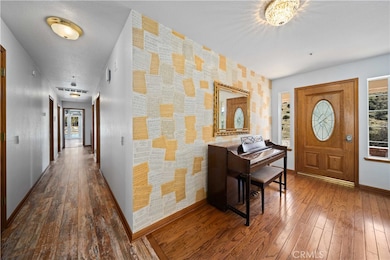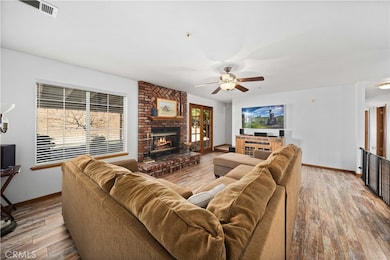Estimated payment $5,929/month
Highlights
- Community Stables
- In Ground Pool
- 5.1 Acre Lot
- Horse Property
- Gated Parking
- Canyon View
About This Home
Discover the perfect blend of comfort and functionality with this beautiful 4-bedroom, 3-bathroom ranch-style home set on 5 acres in Acton, CA. Inside, you'll find beautiful laminate flooring throughout, a well-appointed kitchen with granite countertops and stainless steel appliances, including a wine refrigerator and a cozy breakfast nook. The home also includes a separate office off the laundry area and an upstairs bonus room, or an additional bedroom. The primary suite offers private access to the pool and spa, creating a true retreat. Outside, enjoy an entertainer’s paradise with a sparkling in-ground pool and spa, a small pool house for added convenience, a built-in barbecue area, a fire pit, and a large covered patio for shaded relaxation. The easy-to-maintain landscaping ensures more time for enjoyment, while the property also offers plenty of space for RV parking or other possibilities. With owned solar and two Tesla backup batteries, this home is as energy-efficient as it is stunning. Experience the privacy and serenity of country living while still being close to modern conveniences. Don’t miss this incredible opportunity—schedule your private tour today!
Listing Agent
Keller Williams Realty Tulare Brokerage Phone: 559-707-7283 License #02082962 Listed on: 03/03/2025

Home Details
Home Type
- Single Family
Est. Annual Taxes
- $7,991
Year Built
- Built in 1991 | Remodeled
Lot Details
- 5.1 Acre Lot
- Property fronts a private road
- Rural Setting
- Wrought Iron Fence
- Brick Fence
- Fence is in good condition
- Drip System Landscaping
- Sprinkler System
- Front Yard
- Property is zoned LCA21*
Parking
- 2 Car Attached Garage
- Parking Available
- Side Facing Garage
- Two Garage Doors
- Gated Parking
- RV Potential
Property Views
- Canyon
- Mountain
Home Design
- Entry on the 1st floor
- Slab Foundation
- Tile Roof
- Vinyl Siding
- Stucco
Interior Spaces
- 3,331 Sq Ft Home
- 2-Story Property
- Wet Bar
- Central Vacuum
- Ceiling Fan
- Wood Burning Stove
- Wood Burning Fireplace
- Double Pane Windows
- Awning
- French Doors
- Sliding Doors
- Entryway
- Family Room with Fireplace
- Sunken Living Room
- Dining Room
- Home Office
- Storage
Kitchen
- Breakfast Area or Nook
- Eat-In Kitchen
- Breakfast Bar
- Electric Oven
- Propane Cooktop
- Microwave
- Water Line To Refrigerator
- Dishwasher
- Granite Countertops
- Disposal
Flooring
- Wood
- Carpet
- Laminate
Bedrooms and Bathrooms
- 4 Bedrooms | 3 Main Level Bedrooms
- Primary Bedroom on Main
- Walk-In Closet
- Bathroom on Main Level
- Granite Bathroom Countertops
- Dual Vanity Sinks in Primary Bathroom
- Soaking Tub
- Bathtub with Shower
- Walk-in Shower
Laundry
- Laundry Room
- Dryer
- Washer
- 220 Volts In Laundry
Home Security
- Closed Circuit Camera
- Carbon Monoxide Detectors
- Fire and Smoke Detector
- Fire Sprinkler System
Pool
- In Ground Pool
- Heated Spa
- In Ground Spa
- Fence Around Pool
- Pool Heated With Propane
Outdoor Features
- Horse Property
- Covered Patio or Porch
- Outbuilding
- Outdoor Grill
Schools
- Meadowlark Elementary School
- High Desert Middle School
- Vasquez High School
Utilities
- Whole House Fan
- Central Heating and Cooling System
- Heating System Uses Propane
- Heating System Uses Wood
- 220 Volts in Garage
- Well
- Propane Water Heater
- Conventional Septic
Additional Features
- Solar owned by seller
- Pasture
Listing and Financial Details
- Tax Tract Number 9108
- Assessor Parcel Number 3223002048
- Seller Considering Concessions
Community Details
Overview
- No Home Owners Association
- Custom Acton Subdivision
- Mountainous Community
- Valley
Recreation
- Community Stables
- Hiking Trails
Map
Home Values in the Area
Average Home Value in this Area
Tax History
| Year | Tax Paid | Tax Assessment Tax Assessment Total Assessment is a certain percentage of the fair market value that is determined by local assessors to be the total taxable value of land and additions on the property. | Land | Improvement |
|---|---|---|---|---|
| 2025 | $7,991 | $653,138 | $228,596 | $424,542 |
| 2024 | $7,991 | $640,332 | $224,114 | $416,218 |
| 2023 | $7,759 | $627,777 | $219,720 | $408,057 |
| 2022 | $7,577 | $615,468 | $215,412 | $400,056 |
| 2021 | $7,440 | $603,401 | $211,189 | $392,212 |
| 2019 | $7,247 | $585,506 | $204,926 | $380,580 |
| 2018 | $6,992 | $574,026 | $200,908 | $373,118 |
| 2016 | $6,553 | $551,737 | $193,107 | $358,630 |
| 2015 | $6,439 | $543,451 | $190,207 | $353,244 |
| 2014 | $6,370 | $532,807 | $186,482 | $346,325 |
Property History
| Date | Event | Price | Change | Sq Ft Price |
|---|---|---|---|---|
| 08/14/2025 08/14/25 | Price Changed | $996,500 | -13.5% | $299 / Sq Ft |
| 06/30/2025 06/30/25 | Price Changed | $1,152,000 | -4.0% | $346 / Sq Ft |
| 03/01/2025 03/01/25 | For Sale | $1,200,000 | -- | $360 / Sq Ft |
Purchase History
| Date | Type | Sale Price | Title Company |
|---|---|---|---|
| Grant Deed | $520,000 | Calcounties Title Nation |
Mortgage History
| Date | Status | Loan Amount | Loan Type |
|---|---|---|---|
| Open | $410,171 | New Conventional | |
| Previous Owner | $416,000 | New Conventional | |
| Previous Owner | $297,500 | New Conventional | |
| Previous Owner | $260,000 | New Conventional | |
| Previous Owner | $150,000 | Credit Line Revolving | |
| Previous Owner | $194,000 | Unknown | |
| Previous Owner | $80,000 | Credit Line Revolving | |
| Previous Owner | $190,000 | Unknown |
Source: California Regional Multiple Listing Service (CRMLS)
MLS Number: FR25043381
APN: 3223-002-048
- 7600 Valley Sage Rd
- 6020 Valley Sage Rd
- 0 Hubbard Rd Unit SR25191327
- 0 Hubbard Rd Unit 25517219
- 6535 Juniper Crest Rd
- 0 Clanfield St Vic 55th St Unit 25004997
- 0 Escondido Canyon Rd Unit SR25178435
- 34954 Juniper Valley Rd
- 6135 Hubbard Rd
- 6261 Sierra Hwy
- 33320 Kingbird Way
- 0 Shannondale Rd Unit 25006755
- 0 Vac Johnnie Dr Vic Maoler St Unit 25574555
- 0 RD Easy St
- 0 Easy St
- 7227 Spigno Place
- 000000 Vac Pvt St Vic Hubbard Rd Rd
- 0 Valley Sage Rd Unit SR25168982
- 0 Valley Sage Rd Unit 25005861
- 0 Pvt St Vic Hubbard Rd Unit 24002989
- 35315 Glenwall St
- 37361 Paintbrush Dr
- 2534 Mapleleaf Terrace
- 37726 Mangrove Dr
- 37732 Mangrove Dr
- 32615 Calle Del Roja
- 2107 Bosc Ln
- 2543 Wicopy Ct
- 13620 Pales Rd
- 31800 Diamond View Ln
- 36744 Vista Del Lago St Unit 2
- 38719 Erika Ln
- 38646 Annette Ave
- 3516 Emerald Ct
- 2337 W Avenue p12
- 3154 Paxton Ave
- 2751 Trudeau Ln
- 39357 Landmark Ct
- 3341 Sandstone Ct
- 14725 Wright Rd
