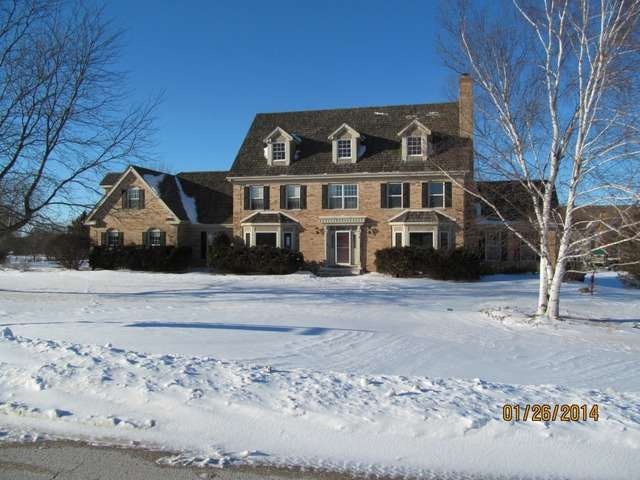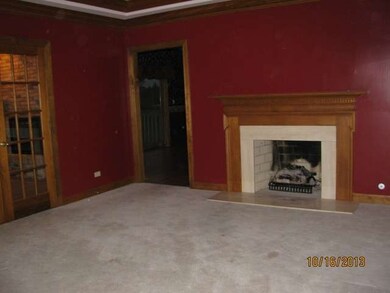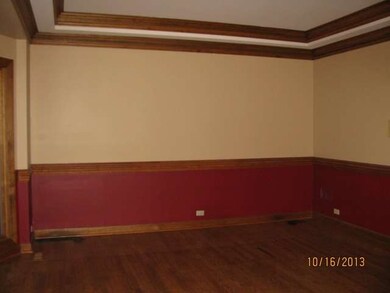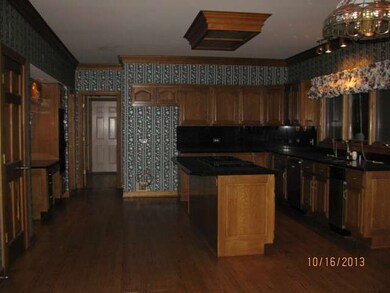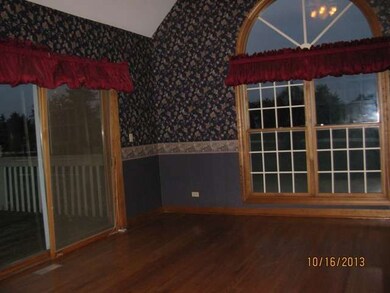
6N030 Oak Run Ct Saint Charles, IL 60175
Novak Park NeighborhoodEstimated Value: $819,000 - $957,000
Highlights
- Colonial Architecture
- Recreation Room
- Wood Flooring
- Wild Rose Elementary School Rated A
- Vaulted Ceiling
- Whirlpool Bathtub
About This Home
As of April 2014Fabulous potential in this brick and cedar home with 6000 square feet of total living space including English basement in Red Gate Ridge. Won't take much to restore this home for luxurious living. Large kitchen that opens to family room and vaulted ceiling solarium. Hardwood flooring throughout most of the first floor. 3 fireplaces. SOLD AS-IS. 100% tax pro-ration; no survey/disclosures. Pre-approval/POF required.
Last Agent to Sell the Property
Marian Boveri
Keller Williams Fox Valley Listed on: 10/31/2013
Home Details
Home Type
- Single Family
Est. Annual Taxes
- $16,714
Year Built
- 1990
Lot Details
- 1.29
HOA Fees
- $35 per month
Parking
- Attached Garage
- Garage Is Owned
Home Design
- Colonial Architecture
- Brick Exterior Construction
- Wood Shingle Roof
- Cedar
Interior Spaces
- Wet Bar
- Vaulted Ceiling
- Recreation Room
- Game Room
- Wood Flooring
- Finished Basement
- Finished Basement Bathroom
- Laundry on main level
Kitchen
- Breakfast Bar
- Oven or Range
- Dishwasher
Bedrooms and Bathrooms
- Primary Bathroom is a Full Bathroom
- Whirlpool Bathtub
- Separate Shower
Utilities
- Central Air
- Heating System Uses Gas
- Well
- Private or Community Septic Tank
Listing and Financial Details
- Homeowner Tax Exemptions
Ownership History
Purchase Details
Home Financials for this Owner
Home Financials are based on the most recent Mortgage that was taken out on this home.Purchase Details
Purchase Details
Home Financials for this Owner
Home Financials are based on the most recent Mortgage that was taken out on this home.Purchase Details
Home Financials for this Owner
Home Financials are based on the most recent Mortgage that was taken out on this home.Similar Homes in Saint Charles, IL
Home Values in the Area
Average Home Value in this Area
Purchase History
| Date | Buyer | Sale Price | Title Company |
|---|---|---|---|
| Hostman Randall R | $476,000 | None Available | |
| Fifth Third Bank | -- | None Available | |
| Watson Steven C | $499,000 | Law Title Insurance Co Inc | |
| Winterich Richard W | $465,000 | First American Title Ins Co |
Mortgage History
| Date | Status | Borrower | Loan Amount |
|---|---|---|---|
| Closed | Hostman Randall R | $100,000 | |
| Open | Hostman Randall R | $279,000 | |
| Previous Owner | Hostman Randall R | $416,000 | |
| Previous Owner | Watson Steven C | $330,100 | |
| Previous Owner | Watson Steven C | $250,000 | |
| Previous Owner | Watson Steven C | $250,000 | |
| Previous Owner | Watson Steve C | $358,900 | |
| Previous Owner | Watson Steven C | $363,000 | |
| Previous Owner | Watson Steven C | $135,000 | |
| Previous Owner | Watson Steven C | $100,000 | |
| Previous Owner | Watson Steven C | $363,000 | |
| Previous Owner | Watson Steven C | $374,250 | |
| Previous Owner | Winterich Richard W | $300,000 |
Property History
| Date | Event | Price | Change | Sq Ft Price |
|---|---|---|---|---|
| 04/29/2014 04/29/14 | Sold | $476,000 | -4.8% | $107 / Sq Ft |
| 03/21/2014 03/21/14 | Pending | -- | -- | -- |
| 02/03/2014 02/03/14 | Price Changed | $499,900 | -3.8% | $112 / Sq Ft |
| 12/31/2013 12/31/13 | Price Changed | $519,900 | -1.9% | $117 / Sq Ft |
| 11/22/2013 11/22/13 | Price Changed | $529,900 | -0.9% | $119 / Sq Ft |
| 10/31/2013 10/31/13 | For Sale | $534,900 | -- | $120 / Sq Ft |
Tax History Compared to Growth
Tax History
| Year | Tax Paid | Tax Assessment Tax Assessment Total Assessment is a certain percentage of the fair market value that is determined by local assessors to be the total taxable value of land and additions on the property. | Land | Improvement |
|---|---|---|---|---|
| 2023 | $16,714 | $220,537 | $37,990 | $182,547 |
| 2022 | $16,105 | $210,551 | $39,974 | $170,577 |
| 2021 | $15,218 | $200,697 | $38,103 | $162,594 |
| 2020 | $15,127 | $196,955 | $37,393 | $159,562 |
| 2019 | $14,868 | $193,056 | $36,653 | $156,403 |
| 2018 | $15,048 | $194,965 | $37,116 | $157,849 |
| 2017 | $15,594 | $199,942 | $35,847 | $164,095 |
| 2016 | $16,443 | $192,920 | $34,588 | $158,332 |
| 2015 | -- | $190,840 | $34,215 | $156,625 |
| 2014 | -- | $186,516 | $34,215 | $152,301 |
| 2013 | -- | $187,142 | $34,557 | $152,585 |
Agents Affiliated with this Home
-
M
Seller's Agent in 2014
Marian Boveri
Keller Williams Fox Valley
-
Eric Purcell

Buyer's Agent in 2014
Eric Purcell
Baird Warner
(630) 327-2570
2 in this area
237 Total Sales
Map
Source: Midwest Real Estate Data (MRED)
MLS Number: MRD08479402
APN: 09-09-376-007
- 36W850 Red Gate Ct
- 6N372 E Ridgewood Dr Unit 3
- Lot 9 Emerald Ct
- 860 Reserve Dr
- 8 Mission Hills Dr
- 37W250 Mission Hills Dr
- 4156 Meadow View Dr
- 729 Hamilton Dr
- 719 Foxborough Rd
- 5N259 Wilton Croft Rd
- 5N214 Wilton Croft Rd
- 36W703 Whispering Trail
- 36W785 Stonebridge Ln Unit 1
- 36W442 Hunters Gate Rd
- 1000 Bristol Ct
- 1002 Bristol Ct
- 35W768 Wood Ln
- 3302 Greenwood Ln
- 6N691 State Route 31
- 36W172 Silver Glen Ct
- 6N030 Oak Run Ct
- 36W801 W Ridgewood Ln
- 6N010 Oak Run Ct
- 6N021 Oak Run Ct
- 36W845 W Ridgewood Ln
- 5N985 Oak Run Ct
- 6N041 Oak Run Ct
- 6N079 Oak Run Ct
- 5N990 Oak Run Ct
- 5N979 Oak Run Ct
- 36W814 W Ridgewood Ln Unit 2
- 36W780 W Ridgewood Ln
- 36W705 W Ridgewood Ln
- 36W909 Ridgewood Dr
- 6N025 Westwood Ln
- 36W860 W Ridgewood Ln
- 6N065 Westwood Ln
- 6N150 Woodview Ct
- 5N987 Westwood Ln
- 36W671 W Ridgewood Ln
