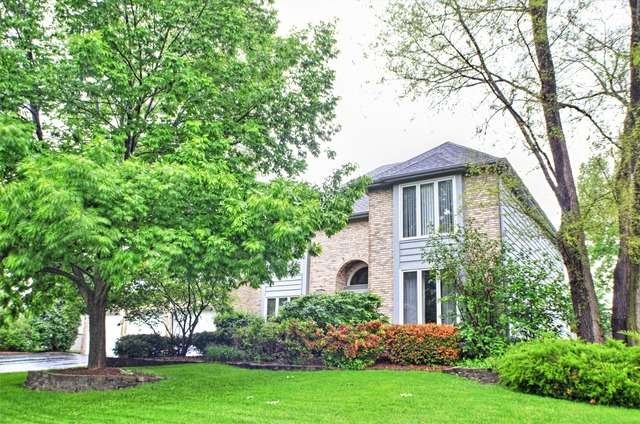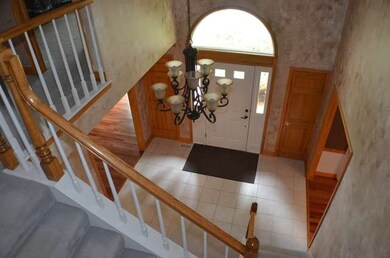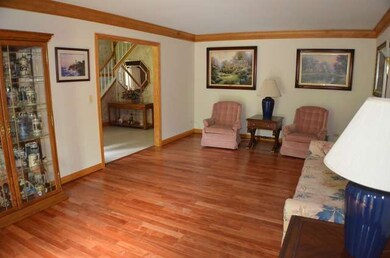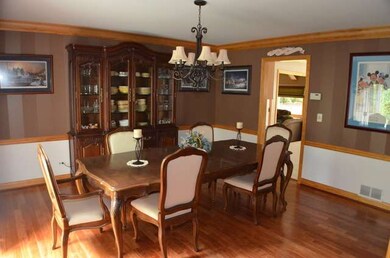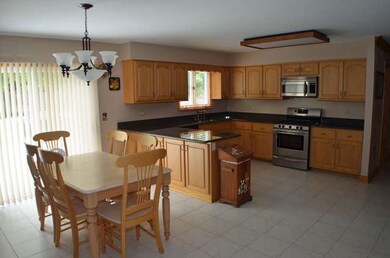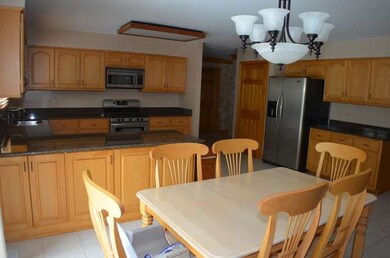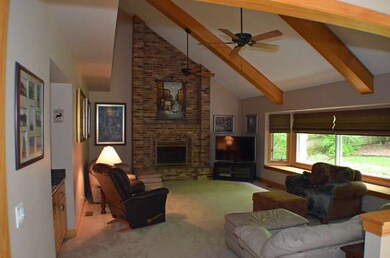
6S222 New Castle Rd Naperville, IL 60540
Century Hill NeighborhoodHighlights
- Deck
- Recreation Room
- Georgian Architecture
- Prairie Elementary School Rated A
- Vaulted Ceiling
- Wood Flooring
About This Home
As of September 2020Spacious, timeless north side home, beautifully appointed & lovingly updated/maintained by orig owners. 2-sty foyer, formal LR/DR. Kitchen (Granite, SS appl) opens to impressive yet warm vaulted family room. 1st flr den/5th BR w/adj full bath. Master retreat w/sitting rm, lux bath, & 3 WICs. Beautiful hdwd/moldings. Oversized 3-car gar. Party deck. Full bmt w/bonus rm. Fenced yard. Zoned HVAC. Desirable Century Hill!
Last Agent to Sell the Property
Eagle Realty Associates License #475113538 Listed on: 10/16/2014
Home Details
Home Type
- Single Family
Est. Annual Taxes
- $14,395
Year Built
- 1989
Lot Details
- East or West Exposure
- Fenced Yard
Parking
- Attached Garage
- Garage Transmitter
- Garage Door Opener
- Driveway
- Parking Included in Price
- Garage Is Owned
Home Design
- Georgian Architecture
- Brick Exterior Construction
- Slab Foundation
- Asphalt Shingled Roof
- Cedar
Interior Spaces
- Wet Bar
- Vaulted Ceiling
- Attached Fireplace Door
- Gas Log Fireplace
- Entrance Foyer
- Sitting Room
- Recreation Room
- Wood Flooring
- Partially Finished Basement
- Basement Fills Entire Space Under The House
Kitchen
- Breakfast Bar
- Walk-In Pantry
- Oven or Range
- Microwave
- Dishwasher
- Stainless Steel Appliances
- Disposal
Bedrooms and Bathrooms
- Main Floor Bedroom
- Walk-In Closet
- Primary Bathroom is a Full Bathroom
- Bathroom on Main Level
- Dual Sinks
- Whirlpool Bathtub
- Separate Shower
Laundry
- Laundry on main level
- Dryer
- Washer
Utilities
- Forced Air Zoned Heating and Cooling System
- Heating System Uses Gas
- Lake Michigan Water
Additional Features
- Deck
- Property is near a bus stop
Listing and Financial Details
- Homeowner Tax Exemptions
Ownership History
Purchase Details
Home Financials for this Owner
Home Financials are based on the most recent Mortgage that was taken out on this home.Purchase Details
Purchase Details
Purchase Details
Home Financials for this Owner
Home Financials are based on the most recent Mortgage that was taken out on this home.Similar Homes in the area
Home Values in the Area
Average Home Value in this Area
Purchase History
| Date | Type | Sale Price | Title Company |
|---|---|---|---|
| Special Warranty Deed | $570,000 | Git | |
| Warranty Deed | $611,000 | Git | |
| Interfamily Deed Transfer | -- | Attorney | |
| Warranty Deed | $570,000 | First American Title Company |
Mortgage History
| Date | Status | Loan Amount | Loan Type |
|---|---|---|---|
| Previous Owner | $456,000 | New Conventional | |
| Previous Owner | $417,000 | New Conventional | |
| Previous Owner | $200,000 | Credit Line Revolving | |
| Previous Owner | $159,000 | Credit Line Revolving | |
| Previous Owner | $317,000 | Unknown |
Property History
| Date | Event | Price | Change | Sq Ft Price |
|---|---|---|---|---|
| 09/14/2020 09/14/20 | Sold | $570,000 | -3.4% | $144 / Sq Ft |
| 07/29/2020 07/29/20 | Pending | -- | -- | -- |
| 07/21/2020 07/21/20 | Price Changed | $589,900 | +4.4% | $149 / Sq Ft |
| 07/21/2020 07/21/20 | Price Changed | $564,900 | -4.2% | $142 / Sq Ft |
| 04/12/2020 04/12/20 | For Sale | $589,900 | 0.0% | $149 / Sq Ft |
| 03/12/2020 03/12/20 | Pending | -- | -- | -- |
| 02/26/2020 02/26/20 | Price Changed | $589,900 | -3.3% | $149 / Sq Ft |
| 12/04/2019 12/04/19 | Price Changed | $609,900 | -1.6% | $154 / Sq Ft |
| 11/06/2019 11/06/19 | Price Changed | $619,900 | -1.6% | $156 / Sq Ft |
| 09/18/2019 09/18/19 | Price Changed | $629,900 | -1.6% | $159 / Sq Ft |
| 09/03/2019 09/03/19 | Price Changed | $639,900 | +63989900.0% | $161 / Sq Ft |
| 09/03/2019 09/03/19 | For Sale | $1 | -100.0% | $0 / Sq Ft |
| 02/02/2015 02/02/15 | Sold | $570,000 | -5.0% | $144 / Sq Ft |
| 12/13/2014 12/13/14 | Pending | -- | -- | -- |
| 10/16/2014 10/16/14 | For Sale | $599,900 | -- | $151 / Sq Ft |
Tax History Compared to Growth
Tax History
| Year | Tax Paid | Tax Assessment Tax Assessment Total Assessment is a certain percentage of the fair market value that is determined by local assessors to be the total taxable value of land and additions on the property. | Land | Improvement |
|---|---|---|---|---|
| 2023 | $14,395 | $251,130 | $71,760 | $179,370 |
| 2022 | $11,467 | $201,070 | $69,000 | $132,070 |
| 2021 | $11,009 | $193,470 | $66,390 | $127,080 |
| 2020 | $12,165 | $213,720 | $65,200 | $148,520 |
| 2019 | $12,409 | $214,150 | $62,380 | $151,770 |
| 2018 | $13,267 | $222,240 | $62,380 | $159,860 |
| 2017 | $13,060 | $214,750 | $60,280 | $154,470 |
| 2016 | $12,812 | $206,990 | $58,100 | $148,890 |
| 2015 | $12,380 | $194,920 | $54,710 | $140,210 |
| 2014 | $11,976 | $189,250 | $53,120 | $136,130 |
| 2013 | $11,815 | $189,710 | $53,250 | $136,460 |
Agents Affiliated with this Home
-

Seller's Agent in 2020
Julie Kaczor
Baird Warner
(630) 718-3509
1 in this area
239 Total Sales
-
J
Seller Co-Listing Agent in 2020
Joe & McMullins
Baird Warner
-

Buyer's Agent in 2020
Cynthia Windeler
Keller Williams Premiere Properties
(630) 776-4020
1 in this area
159 Total Sales
-

Seller's Agent in 2015
Dawn Scarborough
Eagle Realty Associates
(630) 240-2950
1 Total Sale
Map
Source: Midwest Real Estate Data (MRED)
MLS Number: MRD08755019
APN: 08-17-203-016
- 25W303 Gunston Ave
- 25W275 Gunston Ave
- 1401 Sussex Rd
- 6S475 Sussex Rd
- 1325 Haverhill Cir
- 104 Devon Ln
- 6S184 Lakewood Dr
- 6S503 Bridlespur Dr
- 5S705 Hummingbird Ln
- 1303 Jane Ave
- 24W660 Woodcrest Dr
- 5S558 Tuthill Rd
- 5S730 Malibu Ln
- 1105 Greensfield Dr
- 5S504 Radcliff Rd
- 1343 Dunrobin Rd
- 1133 Catherine Ave
- 316 Jamatt Ct
- 1040 Buckingham Dr
- 5S671 Buttonwood Ct
