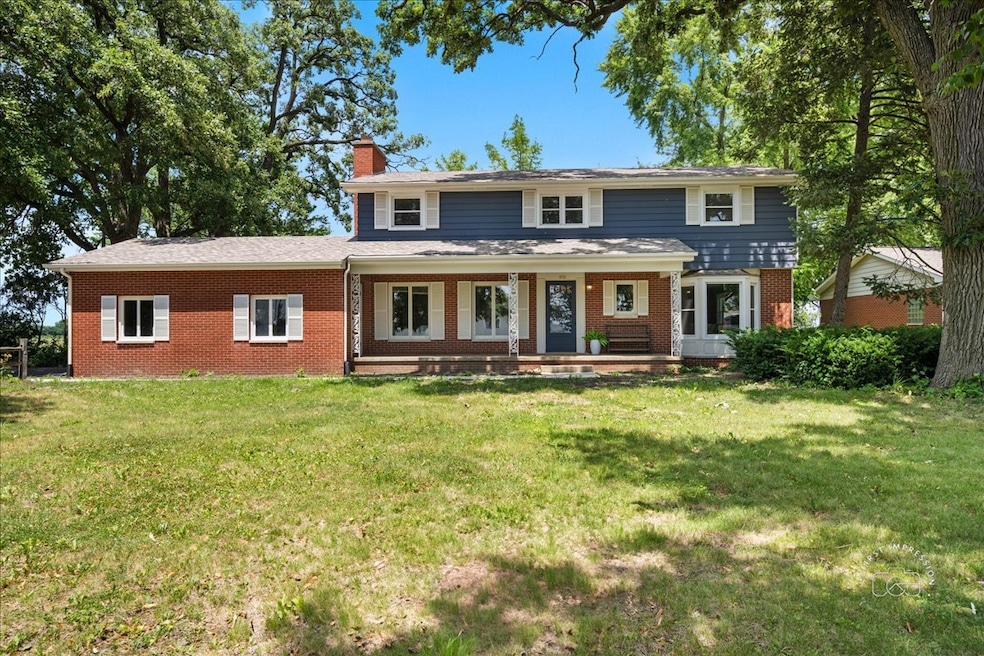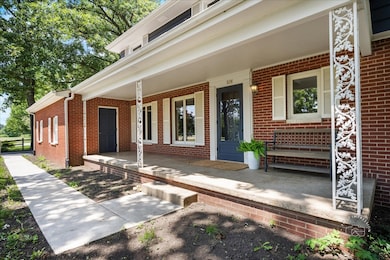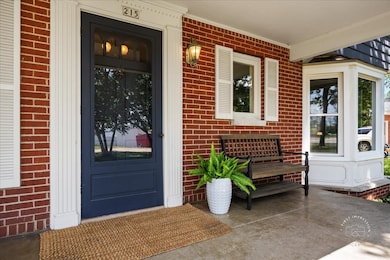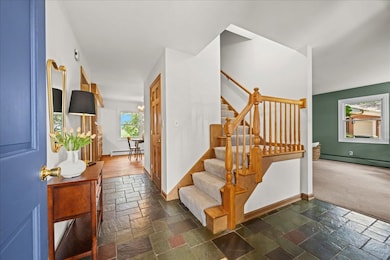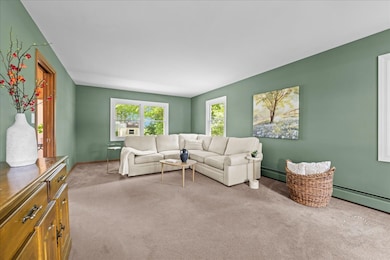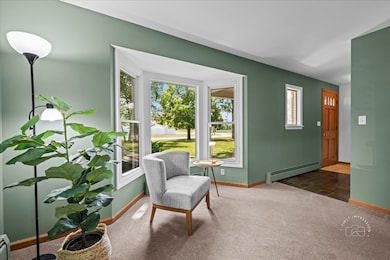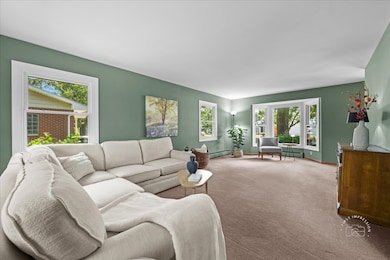
6S903 Davis Rd Big Rock, IL 60511
Estimated payment $2,630/month
About This Home
Spacious Brick and Cedar 2-story home on a big .37 acre corner lot with huge front porch, new concrete patio & sidewalks, shed and 2 car garage. Many more updates including some new windows, newer carpeting, fresh paint to name a few. 4 large BR's upstairs (hardwood floors), 2 full baths (one on main floor & one upstairs). Beautiful heated vaulted/beamed Sunroom; inviting Family Room with hardwood floors, brick fireplace w/ gas logs and built-ins; eat-in kitchen with pantry; spacious Living/Dining Room with pretty front bay picture window. Laundry location can be either first floor, or in the basement. There is an additional brick fireplace in the full unfinished basement with exterior access. Recent improvements: Freshly painted interior 6/25, exterior painted 11/23, new carpeting 11/23, some new windows 1/24, new sidewalks and large concrete patio 7/24, new 1st floor bathroom vanity & sink; new upstairs shower head & sink faucet 12/23, professionally fixed cracks in basement 2/25. Water filtration system / softener. Home is on a city sewer system. This is a lot of house!
Map
Home Details
Home Type
Single Family
Est. Annual Taxes
$6,634
Year Built
1965
Lot Details
0
Parking
2
Listing Details
- Property Type: Residential
- Property Type: Detached Single
- Type Detached: 2 Stories
- Ownership: Fee Simple
- ArchitecturalStyle: Colonial
- New Construction: No
- Property Sub-Type: 2 Stories
- Year Built: 1965
- Age: 51-60 Years
- Built Before 1978 (Y/N): Yes
- Disability Access and/or Equipped: No
- General Information: School Bus Service
- Rebuilt (Y/N): No
- Rehab (Y/N): No
- New Construction Y/N: No
- Special Features: UnderContract
- Property Sub Type: Detached
Interior Features
- Appliances: Refrigerator, Cooktop, Oven, Range Hood, Water Purifier Rented, Water Softener Rented
- Basement: Unfinished, Full
- Full Bathrooms: 2
- Total Bathrooms: 2
- Total Bedrooms: 4
- Fireplace Features: Wood Burning, Attached Fireplace Doors/Screen
- Fireplaces: 2
- Flooring: Hardwood
- Interior Amenities: 1st Floor Full Bath, Built-in Features, Walk-In Closet(s), Pantry
- LivingArea: 2416
- Other Equipment: Water-Softener Rented, CO Detectors, Ceiling Fan(s), Sump Pump
- Room Type: Eating Area, Heated Sun Room
- Estimated Total Finished Sq Ft: 2416
- Basement Bathrooms: No
- Below Grade Bedrooms: 0
- Dining Room: Combined w/ LivRm
- Total Sq Ft: 2416
- Basement Sq Ft: 1107
- Fireplace Location: Family Room,Basement
- Total Sq Ft: 3523
- Unfinished Basement Sq Ft: 1107
- Upper Level Sq Ft: 1118
- Main Level Sq Ft: 1298
- Flooring: Carpet
Exterior Features
- Construction Materials: Brick, Cedar
- Foundation Details: Concrete Perimeter
- List Price: 375000
- Lot Features: Corner Lot, Mature Trees
- OtherStructures: Shed(s)
- Patio And Porch Features: Patio
- Roof: Asphalt
- Waterfront: No
Garage/Parking
- Garage Spaces: 2
- Parking Features: Asphalt, Garage Door Opener, On Site, Garage Owned, Attached, Driveway, Owned, Garage
- ParkingTotal: 5
Utilities
- Sewer: Public Sewer
- Cooling: Wall Unit(s)
- Electric: Circuit Breakers, 100 Amp Service
- Heating: Natural Gas, Steam, Baseboard
- Laundry Features: Main Level, Laundry Chute, Multiple Locations
- Water Source: Well
Condo/Co-op/Association
- Association Fee Frequency: Not Applicable
- Master Association Fee Frequency: Not Required
Fee Information
- Association Fee Includes: None
Schools
- Elementary School: Hinckley Big Rock Elementary Sch
- High School: Hinckley-Big Rock High School
- Middle/Junior School: Hinckley-Big Rock Middle School
- Middle/Junior School District: 429
Lot Info
- Lot Size Acres: 0.37
- Lot Dimensions: 110X153
- Rural (Y/N): Y
- Lot Size: .25-.49 Acre
- Special Assessments: N
Rental Info
- Board Number: 5
Tax Info
- Tax Annual Amount: 7473.44
- Tax Year: 2024
- Tax Exemptions: Homeowner
Home Values in the Area
Average Home Value in this Area
Tax History
| Year | Tax Paid | Tax Assessment Tax Assessment Total Assessment is a certain percentage of the fair market value that is determined by local assessors to be the total taxable value of land and additions on the property. | Land | Improvement |
|---|---|---|---|---|
| 2023 | $6,634 | $99,132 | $13,444 | $85,688 |
| 2022 | $6,667 | $93,003 | $12,613 | $80,390 |
| 2021 | $6,759 | $87,392 | $11,852 | $75,540 |
| 2020 | $6,625 | $84,404 | $11,447 | $72,957 |
| 2019 | $6,355 | $80,224 | $10,880 | $69,344 |
| 2018 | $6,237 | $75,114 | $10,489 | $64,625 |
| 2017 | $6,016 | $71,037 | $9,920 | $61,117 |
| 2016 | $6,047 | $68,766 | $9,920 | $58,846 |
| 2015 | -- | $63,671 | $9,759 | $53,912 |
| 2014 | -- | $61,283 | $9,759 | $51,524 |
| 2013 | -- | $63,010 | $10,034 | $52,976 |
Property History
| Date | Event | Price | Change | Sq Ft Price |
|---|---|---|---|---|
| 07/05/2025 07/05/25 | Pending | -- | -- | -- |
| 07/03/2025 07/03/25 | For Sale | $375,000 | +37.6% | $155 / Sq Ft |
| 10/24/2023 10/24/23 | Sold | $272,500 | 0.0% | $126 / Sq Ft |
| 08/22/2023 08/22/23 | Pending | -- | -- | -- |
| 08/12/2023 08/12/23 | For Sale | $272,500 | -- | $126 / Sq Ft |
Purchase History
| Date | Type | Sale Price | Title Company |
|---|---|---|---|
| Interfamily Deed Transfer | -- | None Available |
Mortgage History
| Date | Status | Loan Amount | Loan Type |
|---|---|---|---|
| Closed | $13,000 | Unknown | |
| Closed | $10,000 | Unknown |
Similar Homes in the area
Source: Midwest Real Estate Data (MRED)
MLS Number: 12396440
APN: 13-16-476-002
- 204 Galena St
- 47W815 Timberview Dr
- 49W695 Hinckley Rd
- 1945 Fays Ln
- 1650 Highway 30
- 541 Donald St
- 557 E Mckinley St
- 14 Earl St
- 101 Prairie St
- 100 E Miller Ave
- 126 S Sugar Grove Pkwy
- 520 N Sycamore St
- 540 N Sycamore St
- 620 N Sycamore St
- 610 N Sycamore St
- 101 Christensen St
- 101 Christensen St
- 101 Christensen St
- 101 Christensen St
- 101 Christensen St
