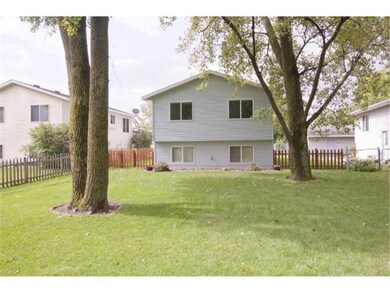
7 8th Ave N Sauk Rapids, MN 56379
Highlights
- Deck
- No HOA
- Forced Air Heating and Cooling System
- Vaulted Ceiling
- Woodwork
- Wood Fence
About This Home
As of October 2018This beautiful split level home is move in ready. Home features maintenance free siding, a large deck, vaulted ceiling, recessed lighting, walk-in closet, fresh coat of paint throughout the upper level living room, dining room and kitchen as well as the lower level family room. The lower level is ready for a 3/4 bathroom to be finished (all supplies at the home can stay vanity/tub/toilets, etc. Check out the Virtual Tour to view 30 photos that feature professional photography and home amenities
Last Buyer's Agent
Elizabeth Schultz
Edina Realty, Inc.
Home Details
Home Type
- Single Family
Est. Annual Taxes
- $1,520
Year Built
- Built in 2003
Lot Details
- 6,970 Sq Ft Lot
- Lot Dimensions are 50x140
- Wood Fence
- Wire Fence
- Few Trees
Home Design
- Asphalt Shingled Roof
- Vinyl Siding
Interior Spaces
- 2-Story Property
- Woodwork
- Vaulted Ceiling
Kitchen
- Range
- Microwave
- Dishwasher
Bedrooms and Bathrooms
- 3 Bedrooms
- 1 Full Bathroom
Laundry
- Dryer
- Washer
Basement
- Basement Fills Entire Space Under The House
- Sump Pump
- Drain
- Natural lighting in basement
Utilities
- Forced Air Heating and Cooling System
- Vented Exhaust Fan
Additional Features
- Air Exchanger
- Deck
Community Details
- No Home Owners Association
Listing and Financial Details
- Assessor Parcel Number 190082102
Ownership History
Purchase Details
Home Financials for this Owner
Home Financials are based on the most recent Mortgage that was taken out on this home.Purchase Details
Purchase Details
Purchase Details
Home Financials for this Owner
Home Financials are based on the most recent Mortgage that was taken out on this home.Map
Similar Homes in Sauk Rapids, MN
Home Values in the Area
Average Home Value in this Area
Purchase History
| Date | Type | Sale Price | Title Company |
|---|---|---|---|
| Warranty Deed | $175,000 | Burnet Title | |
| Quit Claim Deed | -- | Ancona Title & Escrow | |
| Limited Warranty Deed | $101,000 | Ancona Title & Escrow | |
| Warranty Deed | $95,000 | None Available |
Mortgage History
| Date | Status | Loan Amount | Loan Type |
|---|---|---|---|
| Open | $6,172 | New Conventional | |
| Open | $171,655 | FHA | |
| Previous Owner | $126 | Purchase Money Mortgage | |
| Previous Owner | $108,119 | New Conventional | |
| Previous Owner | $116,000 | New Conventional | |
| Previous Owner | $12,000 | New Conventional |
Property History
| Date | Event | Price | Change | Sq Ft Price |
|---|---|---|---|---|
| 10/09/2018 10/09/18 | Sold | $175,000 | -2.7% | $192 / Sq Ft |
| 10/03/2018 10/03/18 | Pending | -- | -- | -- |
| 10/02/2018 10/02/18 | For Sale | $179,900 | 0.0% | $197 / Sq Ft |
| 09/05/2018 09/05/18 | Pending | -- | -- | -- |
| 08/21/2018 08/21/18 | Price Changed | $179,900 | -1.6% | $197 / Sq Ft |
| 08/16/2018 08/16/18 | For Sale | $182,900 | +41.8% | $201 / Sq Ft |
| 12/17/2015 12/17/15 | Sold | $129,000 | -0.7% | $141 / Sq Ft |
| 10/09/2015 10/09/15 | Pending | -- | -- | -- |
| 08/21/2015 08/21/15 | For Sale | $129,900 | -- | $142 / Sq Ft |
Tax History
| Year | Tax Paid | Tax Assessment Tax Assessment Total Assessment is a certain percentage of the fair market value that is determined by local assessors to be the total taxable value of land and additions on the property. | Land | Improvement |
|---|---|---|---|---|
| 2024 | $2,998 | $240,400 | $25,000 | $215,400 |
| 2023 | $2,584 | $237,400 | $25,000 | $212,400 |
| 2022 | $2,388 | $208,600 | $22,800 | $185,800 |
| 2021 | $2,142 | $179,200 | $22,800 | $156,400 |
| 2018 | $1,548 | $107,000 | $17,712 | $89,288 |
| 2017 | $1,548 | $96,400 | $17,220 | $79,180 |
| 2016 | $1,504 | $116,600 | $21,900 | $94,700 |
| 2015 | $1,520 | $82,400 | $16,435 | $65,965 |
| 2014 | -- | $77,100 | $16,096 | $61,004 |
| 2013 | -- | $78,200 | $16,172 | $62,028 |
Source: NorthstarMLS
MLS Number: 4637230
APN: 19.00821.02
- 3 8th Ave N
- 32 6th Ave S
- 648 1st St S
- 107 9th Ave S
- 113 5th Ave S
- 24 3rd Ave S
- 500 7th Ave N
- 32 3rd Ave S
- 520 6th Ave N
- 333 5th St S
- 1013 7 1/2 Ave N
- 1008 7th Ave N
- 880 Golden Spike Rd NE
- 701 River Ave N Unit 303
- 970 Golden Spike Rd NE
- 32208 County Road 1
- XXXX Golden Spike Rd NE
- 809 River Ave N
- 1803 8th Ave S
- 1804 8th Ave S






