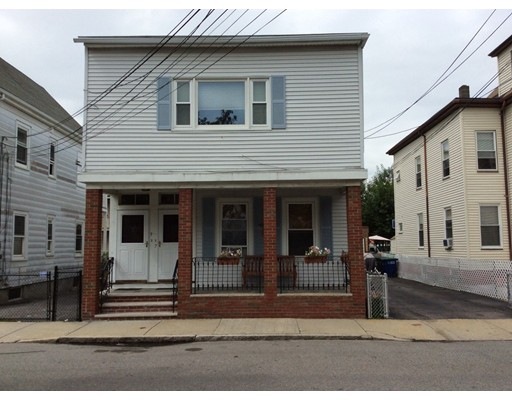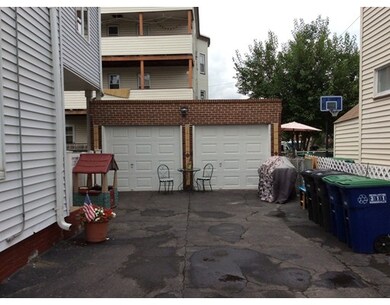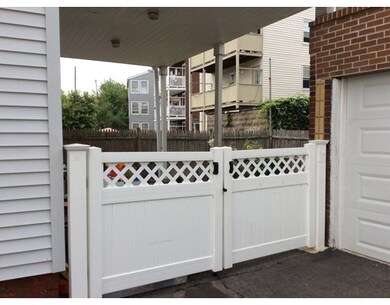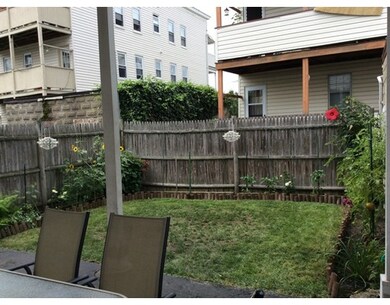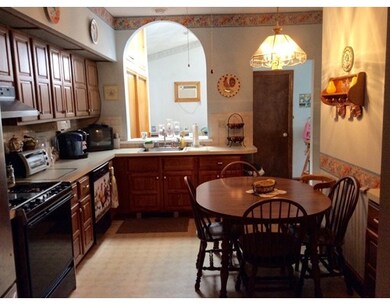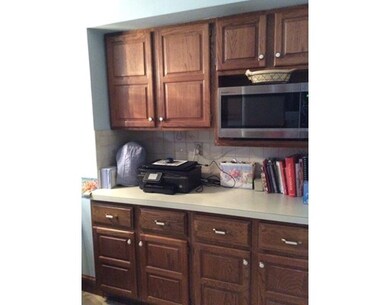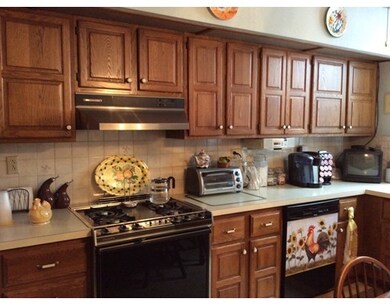
7-9 Adrian St Somerville, MA 02143
Ward Two NeighborhoodEstimated Value: $814,297 - $983,000
About This Home
As of November 2015DESIRABLE UNION SQUARE NEIGHBORHOOD - Unique two-family home located between Union Square and Inman Square, directly behind Lincoln Park and the Argenziano School at Lincoln Park, minutes away from the new proposed Green Line Station in Union Square. The second floor unit features a large updated eat-in kitchen opens 18 x 11 family room with built-in air conditioner, laundry room off kitchen, two bedrooms and 19x21 living/dining room with plenty of storage throughout. The first floor unit offers eat-in kitchen, two bedrooms and a living room with hardwood floor and a front porch. Each apartment has one full bathroom. All this plus a two-car garage, 70-foot driveway, grassy back yard and garden area along fence. It's not often that you have opportunities like this with generous number of parking spaces! Offers due Monday Monday 9/28 5pm.
Last Listed By
Lucia Ponte
Trinity Real Estate Listed on: 08/25/2015
Property Details
Home Type
Multi-Family
Est. Annual Taxes
$8,600
Year Built
1910
Lot Details
0
Listing Details
- Lot Description: Paved Drive
- Other Agent: 2.00
- Special Features: None
- Property Sub Type: MultiFamily
- Year Built: 1910
Interior Features
- Has Basement: Yes
- Number of Rooms: 9
- Amenities: Public Transportation, Shopping, Swimming Pool, Park, Medical Facility, Laundromat, House of Worship, Public School, T-Station, University
- Electric: 200 Amps
- Energy: Insulated Windows
- Flooring: Wood, Tile, Wall to Wall Carpet, Vinyl / VTC
- Basement: Full
Exterior Features
- Roof: Rubber
- Construction: Frame, Brick
- Exterior: Vinyl
- Exterior Features: Porch, Patio, Gutters, Fenced Yard, Garden Area
- Foundation: Brick, Granite
Garage/Parking
- Garage Spaces: 2
- Parking: Off-Street, Tandem, On Street Permit, Paved Driveway
- Parking Spaces: 5
Utilities
- Hot Water: Natural Gas
- Utility Connections: for Gas Range, for Electric Dryer, Washer Hookup
- Sewer: City/Town Sewer
- Water: City/Town Water
Condo/Co-op/Association
- Total Units: 2
Schools
- Elementary School: Argenziano
- High School: Somerville High
Lot Info
- Zoning: RB
Multi Family
- Total Bedrooms: 4
- Total Floors: 3
- Total Full Baths: 2
- Total Levels: 2
- Total Rms: 9
- Total Rent_1: 1700
Similar Homes in the area
Home Values in the Area
Average Home Value in this Area
Mortgage History
| Date | Status | Borrower | Loan Amount |
|---|---|---|---|
| Closed | Fuh Lanting | $485,000 |
Property History
| Date | Event | Price | Change | Sq Ft Price |
|---|---|---|---|---|
| 11/13/2015 11/13/15 | Sold | $845,000 | -15.4% | $324 / Sq Ft |
| 10/16/2015 10/16/15 | Pending | -- | -- | -- |
| 08/25/2015 08/25/15 | For Sale | $999,000 | -- | $382 / Sq Ft |
Tax History Compared to Growth
Tax History
| Year | Tax Paid | Tax Assessment Tax Assessment Total Assessment is a certain percentage of the fair market value that is determined by local assessors to be the total taxable value of land and additions on the property. | Land | Improvement |
|---|---|---|---|---|
| 2025 | $8,600 | $788,300 | $0 | $788,300 |
| 2024 | $8,034 | $763,700 | $0 | $763,700 |
| 2023 | $7,826 | $756,900 | $0 | $756,900 |
| 2022 | $7,245 | $711,700 | $0 | $711,700 |
| 2021 | $6,960 | $683,000 | $0 | $683,000 |
| 2020 | $6,767 | $670,700 | $0 | $670,700 |
| 2019 | $6,629 | $616,100 | $0 | $616,100 |
Agents Affiliated with this Home
-

Seller's Agent in 2015
Lucia Ponte
Trinity Real Estate
(781) 883-8130
-
Isabel Orlandino

Buyer's Agent in 2015
Isabel Orlandino
Home Dreams Realty
(781) 844-0505
16 Total Sales
Map
Source: MLS Property Information Network (MLS PIN)
MLS Number: 71894189
APN: SOME M:75 B:H L:13 U:7
- 12 Parker St
- 15 Oak St
- 39 Marion St
- 25 Bowdoin St
- 39 Houghton St
- 3 Church St Unit 2
- 11 Church St Unit 1
- 30 Houghton St
- 118 Prospect St Unit 102
- 118 Prospect St Unit 206
- 31 Dickinson St
- 429 Norfolk St Unit 2
- 17 Bonner Ave
- 80 Webster Ave Unit 2A
- 24-26 Oak St Unit 24-1
- 432 Norfolk St Unit 3D
- 5 Magnus Ave
- 14 Calvin St
- 18 Calvin St
- 305 Webster Ave Unit 104
- 9 Adrian St
- 9 Adrian St
- 7 Adrian St Unit 1
- 9 Adrian St Unit 2
- 7-9 Adrian St
- 3 Adrian St Unit 5
- 3 Adrian St
- 5 Adrian St
- 13 Adrian St
- 11 Adrian St Unit 1
- 13 Adrian St Unit 2
- 13 Adrian St Unit 1
- 11 Adrian St Unit 2
- 11 Adrian St
- 15 Adrian St
- 36 Joseph St
- 18 Lincoln Pkwy
- 18 Lincoln Pkwy Unit 3
- 16 Lincoln Pkwy Unit 1
- 18 Lincoln Pkwy Unit 1
