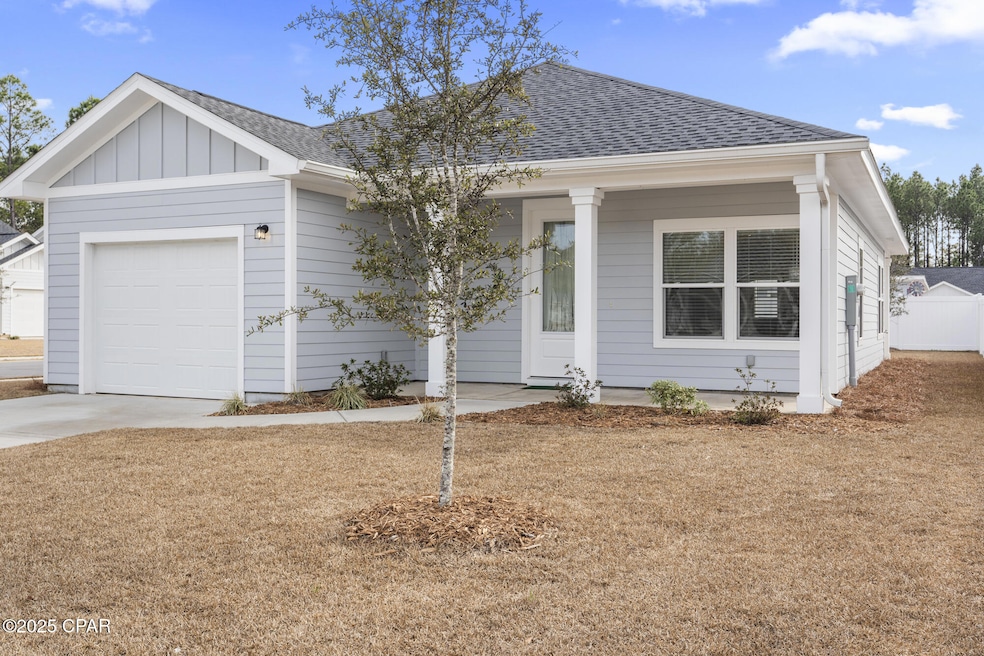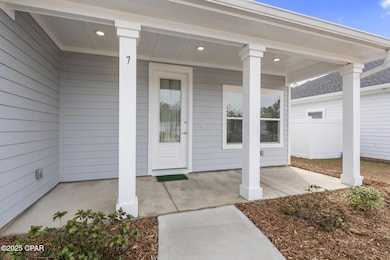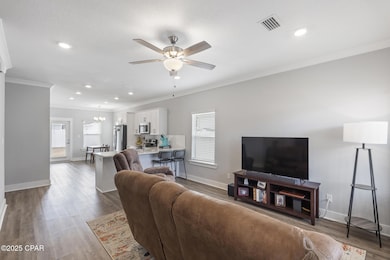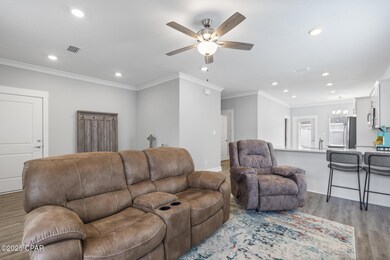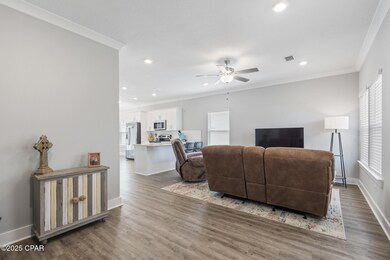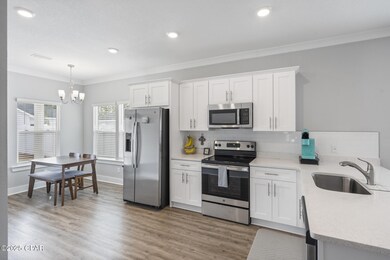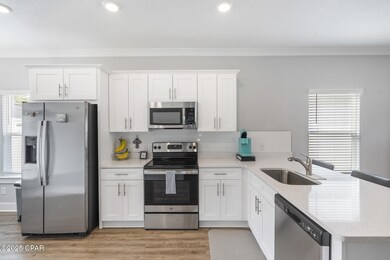
7 Alexander Way Freeport, FL 32439
Estimated payment $1,848/month
Highlights
- Craftsman Architecture
- Corner Lot
- Cul-De-Sac
- Freeport Middle School Rated A-
- Covered patio or porch
- 1 Car Attached Garage
About This Home
Currently under contract, seller accepting backup offers. Discover coastal charm and modern comfort in this beautifully maintained 3-bedroom, 2-bathroom home. Perfectly situated in a peaceful neighborhood, this residence is ideal for families, first-time buyers, or anyone seeking a serene retreat near the Emerald Coast.Step inside and enjoy a thoughtfully designed open-concept layout with luxury vinyl plank flooring throughout.The kitchen boasts quartz countertops, stainless steel appliances, and a stylish backsplash--offering the perfect space for everything from casual meals to culinary creations.The primary suite is your private oasis, featuring a spacious bedroom and an en-suite bathroom with a luxurious walk-in tiled shower. Two additional bedrooms provide ample space for guests, a home office, or growing families.Step outside to the backyard, where endless possibilities are waiting great for entertaining or enjoying the beautiful Florida weather. Conveniently located near top-rated schools, parks, shopping, and dining, this home is just minutes from the stunning white sandy beaches of the Emerald Coast.
Home Details
Home Type
- Single Family
Est. Annual Taxes
- $250
Year Built
- Built in 2023
Lot Details
- 5,100 Sq Ft Lot
- Lot Dimensions are 50x102
- Cul-De-Sac
- Corner Lot
HOA Fees
- $75 Monthly HOA Fees
Parking
- 1 Car Attached Garage
- Driveway
Home Design
- Craftsman Architecture
- Slab Foundation
- Shingle Roof
- Composition Roof
- HardiePlank Type
Interior Spaces
- 1,302 Sq Ft Home
- Ceiling Fan
- Double Pane Windows
- Living Room
Kitchen
- Breakfast Bar
- Electric Range
- Microwave
- Dishwasher
- Disposal
Bedrooms and Bathrooms
- 3 Bedrooms
- Split Bedroom Floorplan
- 2 Full Bathrooms
Outdoor Features
- Covered patio or porch
Schools
- Freeport Elementary And Middle School
- Freeport High School
Utilities
- Cooling Available
- Central Heating
- Heat Pump System
- Electric Water Heater
Community Details
- Association fees include management, ground maintenance
- Panhandle Managment Association
Map
Home Values in the Area
Average Home Value in this Area
Tax History
| Year | Tax Paid | Tax Assessment Tax Assessment Total Assessment is a certain percentage of the fair market value that is determined by local assessors to be the total taxable value of land and additions on the property. | Land | Improvement |
|---|---|---|---|---|
| 2024 | $250 | $254,786 | -- | -- |
| 2023 | $250 | $19,166 | $19,166 | $0 |
| 2022 | $272 | $21,274 | $21,274 | $0 |
| 2021 | $102 | $17,721 | $17,721 | $0 |
| 2020 | $35 | $3,782 | $3,782 | $0 |
| 2019 | $33 | $3,672 | $3,672 | $0 |
| 2018 | $21 | $1,576 | $0 | $0 |
Property History
| Date | Event | Price | Change | Sq Ft Price |
|---|---|---|---|---|
| 03/10/2025 03/10/25 | Price Changed | $314,500 | -0.2% | $242 / Sq Ft |
| 01/24/2025 01/24/25 | For Sale | $315,000 | +1.6% | $242 / Sq Ft |
| 07/21/2023 07/21/23 | Sold | $309,900 | 0.0% | $249 / Sq Ft |
| 06/21/2023 06/21/23 | Pending | -- | -- | -- |
| 06/01/2023 06/01/23 | For Sale | $309,900 | -- | $249 / Sq Ft |
Purchase History
| Date | Type | Sale Price | Title Company |
|---|---|---|---|
| Warranty Deed | $309,900 | None Listed On Document | |
| Warranty Deed | $600,000 | Hb Title Inc |
Similar Homes in Freeport, FL
Source: Central Panhandle Association of REALTORS®
MLS Number: 767967
APN: 16-1S-19-23050-000-0190
- 348 Concert Ct
- 54 Caswell Branch Rd
- 203 Amadeus Ave
- 346 Concert Ct
- 197 Caswell Branch Rd
- Lot 135 Amadeus Ave
- 337 Mango Ln
- 404 Four Mile Rd
- 434 Mango Ln
- 446 Mango Ln
- 386 Four Mile Rd
- Lot 58 Concert Ct
- 24 Mozart Ln
- 738 Symphony Way
- 160 Concert Ct
- 174 Mango Ln
- 129 Sonata St
- 95 Concert Ct
- 471 Symphony Way
- 56 Camellia Ln
