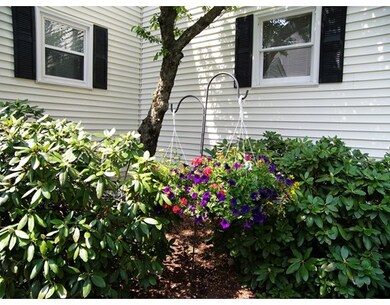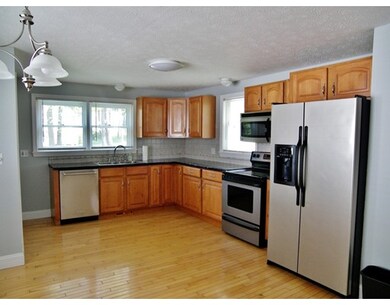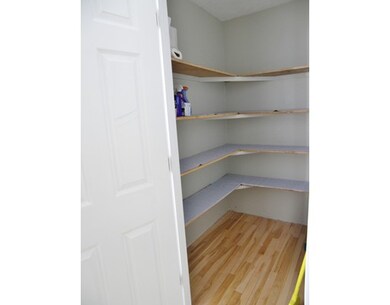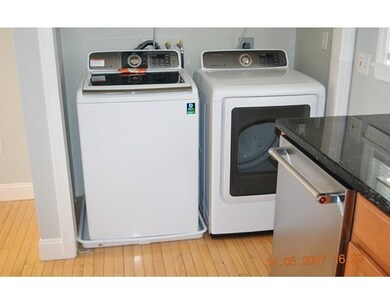
7 Amalia Dr Unit U60 Nashua, NH 03063
Northwest Nashua NeighborhoodAbout This Home
As of June 2017Spacious 3 Bedroom, 2 1/2 Bath Townhome in friendly Nashua neighborhood. Open concept floor plan with huge eat-in Kitchen with stainless steel appliances, large pantry and new sliders to deck. Living/Dining area is large enough to host family gatherings. Master Bedroom with double closet plus an additional walk-in closet and private bath. The Master bath is lovely with double vanity, separate tiled shower and jetted tub! The other 2 Bedrooms share the other full bath. The unit also offers a partially finished room in the lower level that can be used as an Office, Study, Rec Room, etc. Finish off the rest of the Basement for additional living space. This unit also offers an efficient Lennox Furnace and Central A/C. Minutes from Route 3 and within walking distance to Nashua North High School! Freshly painted and move-in ready!
Last Agent to Sell the Property
WEICHERT, REALTORS® - Peterson & Associates Listed on: 05/19/2017

Last Buyer's Agent
Non Member
Non Member Office
Property Details
Home Type
Condominium
Est. Annual Taxes
$6,342
Year Built
1985
Lot Details
0
Listing Details
- Unit Level: 1
- Unit Placement: Street
- Property Type: Condominium/Co-Op
- CC Type: Condo
- Style: Townhouse
- Other Agent: 2.00
- Year Round: Yes
- Year Built Description: Actual
- Special Features: None
- Property Sub Type: Condos
- Year Built: 1985
Interior Features
- Has Basement: Yes
- Primary Bathroom: Yes
- Number of Rooms: 7
- Amenities: Shopping, Swimming Pool, Tennis Court, Highway Access, House of Worship, Public School
- Electric: Circuit Breakers
- Energy: Insulated Windows, Insulated Doors
- Flooring: Wood, Tile, Vinyl, Wall to Wall Carpet
- Interior Amenities: Cable Available
- Bedroom 2: Second Floor, 11X10
- Bedroom 3: Second Floor, 10X8
- Bathroom #1: First Floor
- Bathroom #2: Second Floor
- Bathroom #3: Second Floor
- Kitchen: First Floor, 17X11
- Master Bedroom: Second Floor, 17X11
- Master Bedroom Description: Closet - Walk-in, Closet, Flooring - Wall to Wall Carpet
- No Bedrooms: 3
- Full Bathrooms: 2
- Half Bathrooms: 1
- Oth1 Room Name: Living/Dining Rm Combo
- Oth1 Dimen: 25X10
- Oth1 Dscrp: Flooring - Hardwood, Window(s) - Bay/Bow/Box
- Oth1 Level: First Floor
- No Living Levels: 2
- Main Lo: BB5909
- Main So: H11111
Exterior Features
- Construction: Frame
- Exterior: Vinyl
- Exterior Unit Features: Deck
- Pool Description: Inground
Garage/Parking
- Parking: Off-Street
- Parking Spaces: 2
Utilities
- Hot Water: Natural Gas
- Utility Connections: for Electric Range, for Electric Dryer, Washer Hookup, Icemaker Connection
- Sewer: City/Town Sewer
- Water: City/Town Water
Condo/Co-op/Association
- Condominium Name: Country Hill Estates
- Association Fee Includes: Swimming Pool, Road Maintenance, Landscaping, Snow Removal, Tennis Court, Refuse Removal
- Association Pool: Yes
- Management: Professional - Off Site
- Pets Allowed: Yes
- No Units: 137
- Unit Building: 60
Fee Information
- Fee Interval: Monthly
Lot Info
- Zoning: R9
- Lot: 60
Ownership History
Purchase Details
Home Financials for this Owner
Home Financials are based on the most recent Mortgage that was taken out on this home.Purchase Details
Home Financials for this Owner
Home Financials are based on the most recent Mortgage that was taken out on this home.Similar Homes in Nashua, NH
Home Values in the Area
Average Home Value in this Area
Purchase History
| Date | Type | Sale Price | Title Company |
|---|---|---|---|
| Executors Deed | $237,000 | -- | |
| Deed | $200,533 | -- |
Mortgage History
| Date | Status | Loan Amount | Loan Type |
|---|---|---|---|
| Open | $133,000 | Credit Line Revolving | |
| Open | $246,962 | Stand Alone Refi Refinance Of Original Loan | |
| Closed | $225,150 | Purchase Money Mortgage | |
| Previous Owner | $97,000 | No Value Available |
Property History
| Date | Event | Price | Change | Sq Ft Price |
|---|---|---|---|---|
| 06/30/2017 06/30/17 | Sold | $237,000 | +5.4% | $119 / Sq Ft |
| 05/24/2017 05/24/17 | Pending | -- | -- | -- |
| 05/19/2017 05/19/17 | For Sale | $224,900 | +12.2% | $112 / Sq Ft |
| 11/13/2015 11/13/15 | Sold | $200,500 | -6.5% | $100 / Sq Ft |
| 10/15/2015 10/15/15 | Pending | -- | -- | -- |
| 10/10/2015 10/10/15 | For Sale | $214,500 | -- | $107 / Sq Ft |
Tax History Compared to Growth
Tax History
| Year | Tax Paid | Tax Assessment Tax Assessment Total Assessment is a certain percentage of the fair market value that is determined by local assessors to be the total taxable value of land and additions on the property. | Land | Improvement |
|---|---|---|---|---|
| 2023 | $6,342 | $347,900 | $0 | $347,900 |
| 2022 | $6,287 | $347,900 | $0 | $347,900 |
| 2021 | $5,598 | $241,100 | $0 | $241,100 |
| 2020 | $5,449 | $241,000 | $0 | $241,000 |
| 2019 | $5,244 | $241,000 | $0 | $241,000 |
| 2018 | $5,112 | $241,000 | $0 | $241,000 |
| 2017 | $5,104 | $197,900 | $0 | $197,900 |
| 2016 | $4,961 | $197,900 | $0 | $197,900 |
| 2015 | $4,854 | $197,900 | $0 | $197,900 |
| 2014 | $4,759 | $197,900 | $0 | $197,900 |
Agents Affiliated with this Home
-
Michael Peterson

Seller's Agent in 2017
Michael Peterson
WEICHERT, REALTORS® - Peterson & Associates
(603) 566-2750
6 in this area
87 Total Sales
-
N
Buyer's Agent in 2017
Non Member
Non Member Office
-
Gail Athas

Seller's Agent in 2015
Gail Athas
Rosenthall Realty Group LLC
(603) 440-3636
21 Total Sales
-
K
Buyer's Agent in 2015
Kay Kenyon
Coldwell Banker Realty Nashua
Map
Source: MLS Property Information Network (MLS PIN)
MLS Number: 72168212
APN: NASH-000000-000006-000060F
- 7 Nelson St
- 102 Dalton St
- 16 Gloucester Ln Unit U51
- 11 Gloucester Ln Unit U33
- 668 W Hollis St
- 3 Bartemus Trail Unit U106
- 11 Bartemus Trail Unit 207
- 5 Christian Dr
- 3 Theresa Way
- 1 Knowlton Rd
- 12 Ledgewood Hills Dr Unit 204
- 12 Ledgewood Hills Dr Unit 102
- 38 Dianne St
- 8 Althea Ln Unit U26
- 47 Dogwood Dr Unit U202
- 40 Laurel Ct Unit U308
- 20 Cimmarron Dr
- 6 Briarcliff Dr
- 16 Laurel Ct Unit U320
- 33 Carlene Dr Unit U31






